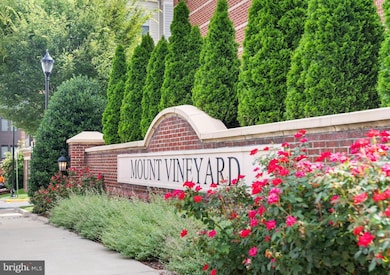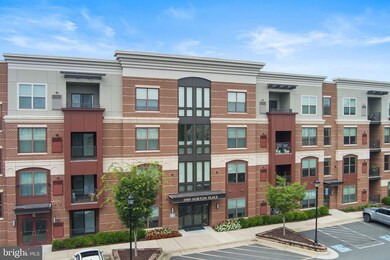
3989 Norton Place Unit 105 Fairfax, VA 22030
Estimated payment $4,691/month
Highlights
- Eat-In Gourmet Kitchen
- Open Floorplan
- Engineered Wood Flooring
- Johnson Middle School Rated A
- Colonial Architecture
- 4-minute walk to Chilcott Stadium
About This Home
Rarely available - Main Level Living in a beautiful condo within The City of Fairfax that feels and looks like new construction - there are so many benefits to living within the designated boundary of "The City of Fairfax". You will fall in Love with the convenience of this incredible location,. Think buzzing patio's, the aroma of freshly brewed coffee and the laughter of friends spilling out of local restaurants. Spend weekends strolling to boutique shopping, local parks and shaded walking paths or enjoy nearby entertaining and cultural events. All of it just minutes from George Mason University, INOVA Fairfax Hospital, multiple Metro Stations and key commuter routes-keeping you connected to everything you need, yet tucked away in a neighborhood that feels charming and distinctly yours. Whether you're hosting a lively gathering or enjoying a quiet evening- in, this condo wraps you in comfort, light and livability and feels brand new! From the moment you enter, you're welcomed by the airy elegance of high ceilings, the natural warmth of wide plank flooring and sunlight spilling through oversized windows. The flow is effortless, from the spacious living area to the dining room into the chef's kitchen- all come together as the heart of the home. Here you will find upgraded stainless-steel appliances, gleaming quartz countertops and abundant cabinetry - all centered around an oversized island that invites conversation and connection. Picture yourself preparing a favorite dish, while still feeling engaged with family or guests relaxing just steps away. Every detail has been thoughtfully designed for comfort and effortless living, from the two large bedrooms with luxury finishes to the spa-inspired bathrooms adorned with sleek quartz vanities. The walk-in closets offer generous storage, while the secure garage parking, parking space and elevator access add an extra layer of convenience. Approx 4 miles to the metro, close proximity to Washington DC, Washington National Airport and Dulles International Airport. A perfect blend- where luxury meets lifestyle just blocks from Downtown Fairfax City.
Condo/HOA fee includes water, sewer and trash service
Property Details
Home Type
- Condominium
Est. Annual Taxes
- $6,711
Year Built
- Built in 2018
Lot Details
- Northeast Facing Home
- Extensive Hardscape
- Property is in excellent condition
HOA Fees
Parking
- 1 Assigned Subterranean Space
- Assigned parking located at #59
- Lighted Parking
- Side Facing Garage
- Garage Door Opener
- Parking Lot
- Parking Space Conveys
- Secure Parking
Home Design
- Colonial Architecture
- Contemporary Architecture
- Transitional Architecture
- Brick Exterior Construction
- Masonry
Interior Spaces
- 1,615 Sq Ft Home
- Property has 1 Level
- Open Floorplan
- Ceiling height of 9 feet or more
- Recessed Lighting
- Window Treatments
- Sliding Doors
- Entrance Foyer
- Family Room Off Kitchen
- Living Room
- Dining Room
- Engineered Wood Flooring
Kitchen
- Eat-In Gourmet Kitchen
- Breakfast Area or Nook
- Gas Oven or Range
- Stove
- Built-In Microwave
- Dishwasher
- Stainless Steel Appliances
- Kitchen Island
- Upgraded Countertops
- Disposal
Bedrooms and Bathrooms
- 2 Main Level Bedrooms
- En-Suite Bathroom
- Walk-In Closet
- 2 Full Bathrooms
- Soaking Tub
- Bathtub with Shower
- Walk-in Shower
Laundry
- Laundry Room
- Laundry on main level
- Front Loading Dryer
- Front Loading Washer
Home Security
- Home Security System
- Intercom
Accessible Home Design
- Accessible Elevator Installed
- Halls are 36 inches wide or more
- Lowered Light Switches
- Doors with lever handles
- Doors are 32 inches wide or more
- No Interior Steps
- More Than Two Accessible Exits
- Level Entry For Accessibility
Outdoor Features
- Exterior Lighting
- Porch
Utilities
- Forced Air Heating and Cooling System
- Programmable Thermostat
- Natural Gas Water Heater
Listing and Financial Details
- Assessor Parcel Number 57-1-38-04-105
Community Details
Overview
- Association fees include common area maintenance, exterior building maintenance, lawn maintenance, management, reserve funds, insurance, road maintenance, trash, water, snow removal, sewer, lawn care front, lawn care rear, lawn care side
- Low-Rise Condominium
- Mount Vineyard Condos
- Built by Pulte
- Mount Vineyard Subdivision
- Property Manager
Amenities
- Common Area
- 1 Elevator
Pet Policy
- Dogs and Cats Allowed
Map
Home Values in the Area
Average Home Value in this Area
Tax History
| Year | Tax Paid | Tax Assessment Tax Assessment Total Assessment is a certain percentage of the fair market value that is determined by local assessors to be the total taxable value of land and additions on the property. | Land | Improvement |
|---|---|---|---|---|
| 2024 | $6,224 | $604,300 | $137,500 | $466,800 |
| 2023 | $6,194 | $604,300 | $137,500 | $466,800 |
| 2022 | $6,103 | $604,300 | $137,500 | $466,800 |
| 2021 | $6,361 | $591,700 | $137,500 | $454,200 |
| 2020 | $5,945 | $553,000 | $137,500 | $415,500 |
| 2019 | $0 | $553,000 | $137,500 | $415,500 |
Property History
| Date | Event | Price | Change | Sq Ft Price |
|---|---|---|---|---|
| 07/16/2025 07/16/25 | For Sale | $668,000 | +14.9% | $414 / Sq Ft |
| 03/11/2019 03/11/19 | Sold | $581,232 | -2.0% | $360 / Sq Ft |
| 01/19/2019 01/19/19 | Pending | -- | -- | -- |
| 10/30/2018 10/30/18 | Price Changed | $593,232 | +1.9% | $367 / Sq Ft |
| 10/19/2018 10/19/18 | For Sale | $582,232 | -- | $361 / Sq Ft |
Purchase History
| Date | Type | Sale Price | Title Company |
|---|---|---|---|
| Deed | $581,232 | Dba Pgp Title |
Mortgage History
| Date | Status | Loan Amount | Loan Type |
|---|---|---|---|
| Open | $461,232 | New Conventional |
Similar Homes in Fairfax, VA
Source: Bright MLS
MLS Number: VAFC2006656
APN: 57-1-38-04-105
- 10719 Viognier Terrace
- 3944 Oak St
- 3954 Walnut St
- 10816 Willow Terrace
- 10812 Willow Terrace
- 10818 Second St
- 10820 Willow Terrace
- 4023 Woodland Dr
- 10826 Willow Terrace
- 10822 Willow Terrace
- 10824 Willow Terrace
- 10605 Yorktown Dr
- 3929 Walnut St
- 3925 Walnut St
- 3927 Walnut St
- 10665 Yorktown Ct
- 4025 Hallman St
- 10755 Fairgrounds Dr Unit 326
- 10755 Fairgrounds Dr Unit 431
- 10755 Fairgrounds Dr Unit 227
- 3982 Norton Place
- 10665 Yorktown Ct
- 10755 Fairgrounds Dr Unit 326
- 10570 Main St Unit 307
- 10570 Main St Unit 524
- 10805 Harvey Dr
- 3722 Mclean Ave
- 10515 Meadow Bridge Ln
- 10907 Maple St
- 10626 Ashby Place
- 10725 West Dr Unit 301
- 10720 West Dr Unit 101
- 4124 Fairfax St
- 4040 Gateway Dr
- 4304 San Carlos Dr
- 10590 Red Oak St
- 10608-E Kitty Pozer Dr
- 4330 Chancery Park Dr
- 11122 Rock Garden Dr
- 10416 Cleveland St






