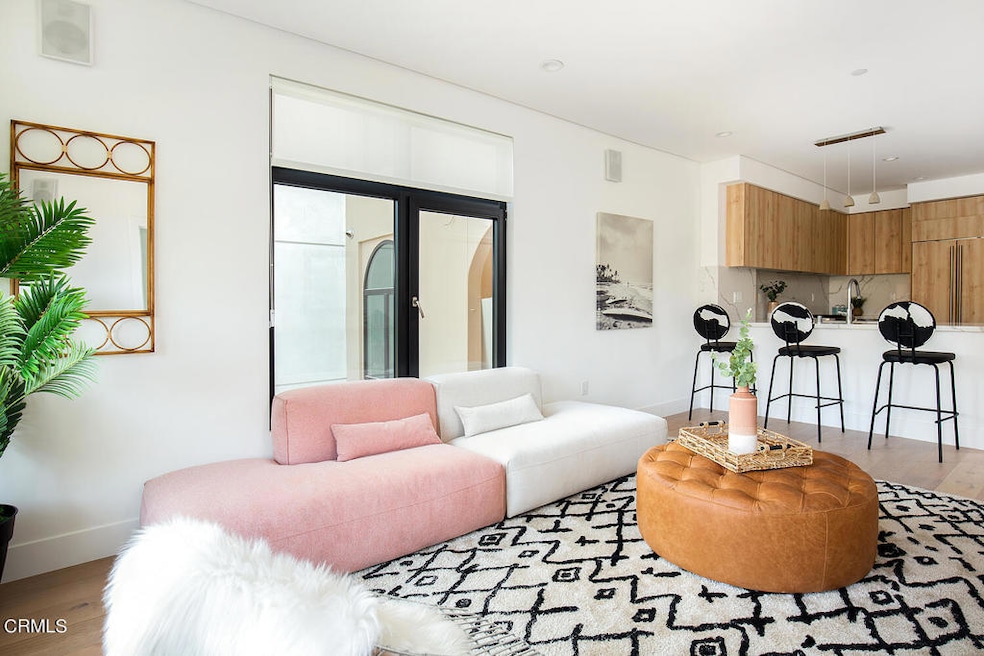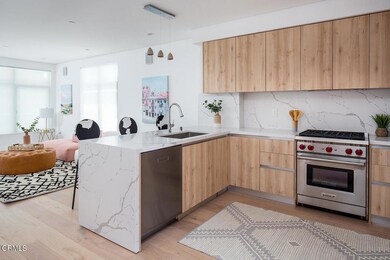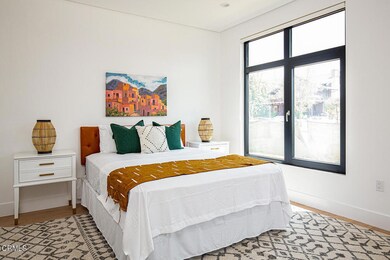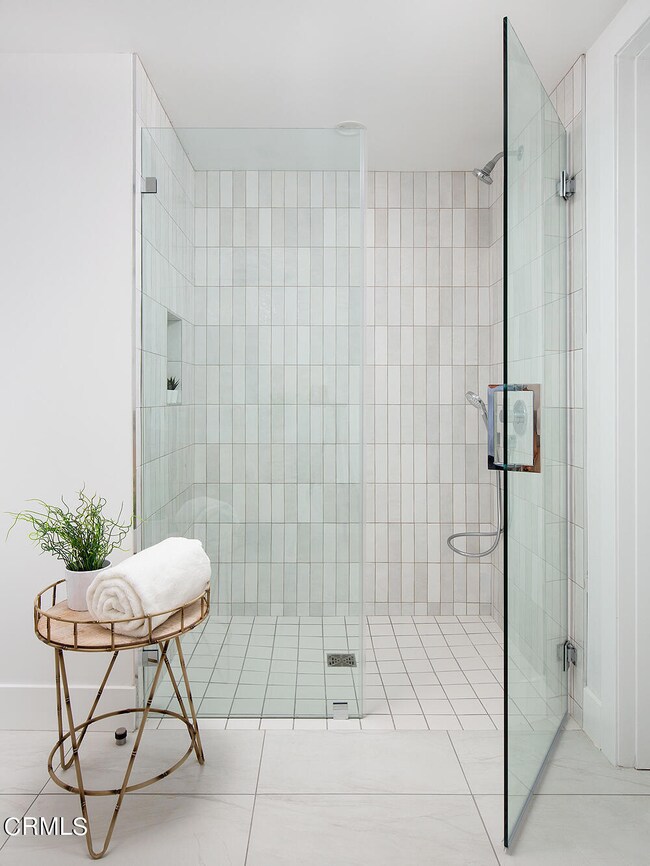
The Del Mar Pasadena 399 E Del Mar Blvd Unit 214 Pasadena, CA 91101
Old Town Pasadena NeighborhoodEstimated Value: $833,631 - $967,000
Highlights
- Fitness Center
- Under Construction
- Gated Parking
- Blair High School Rated A-
- In Ground Pool
- Gated Community
About This Home
As of June 2022Located in the heart of the thriving business and cultural center of Pasadena, The Del Mar redefines urban living with a sophisticated style. This timeless, modern development of 55 residences offers a diverse collection of single level, two and three-story floor plans with 1, 2 & 3 bedrooms. With clean lines elevated by warmth and texture, these homes feature quartz countertops, designer cabinetry, high-quality fixtures, and Wolf & Sub-Zero appliances. Sparkling swimming pool, indoor/outdoor community gathering area, fitness center and an abundance of lushly landscaped courtyards offer endless opportunities to enjoy both public and private space. The Del Mar Pasadena is not just a place to call home -- it's a community in the making. Visit our website to learn more. Photos shown are of the model 1 bedroom unit and are representative.
Last Buyer's Agent
Ting Ting Hsiao
Emmet Mckune & Associates. License #01780259
Property Details
Home Type
- Condominium
Est. Annual Taxes
- $9,622
Year Built
- Built in 2022 | Under Construction
Lot Details
- Two or More Common Walls
- South Facing Home
- No Sprinklers
- Garden
HOA Fees
- $541 Monthly HOA Fees
Parking
- 2 Car Garage
- Parking Available
- Tandem Garage
- Driveway Down Slope From Street
- Gated Parking
- Guest Parking
Property Views
- City Lights
- Neighborhood
Home Design
- Contemporary Architecture
- Turnkey
- Flat Roof Shape
- Slab Foundation
- Fire Rated Drywall
- Concrete Perimeter Foundation
- Plaster
- Stucco
Interior Spaces
- 872 Sq Ft Home
- 1-Story Property
- Open Floorplan
- Wired For Sound
- Recessed Lighting
- Double Pane Windows
- ENERGY STAR Qualified Windows with Low Emissivity
- Insulated Windows
- Casement Windows
- Window Screens
- Insulated Doors
- Panel Doors
- Living Room
- Dining Room
- Wood Flooring
- Security Lights
Kitchen
- Breakfast Bar
- Self-Cleaning Convection Oven
- Gas Oven
- Gas Range
- Range Hood
- Freezer
- Water Line To Refrigerator
- Dishwasher
- Quartz Countertops
- Self-Closing Drawers
Bedrooms and Bathrooms
- 1 Main Level Bedroom
- Walk-In Closet
- 1 Bathroom
- Quartz Bathroom Countertops
- Low Flow Toliet
- Walk-in Shower
- Exhaust Fan In Bathroom
Laundry
- Laundry Room
- Stacked Washer and Dryer
Accessible Home Design
- Accessibility Features
- No Interior Steps
Outdoor Features
- In Ground Pool
- Balcony
- Open Patio
- Rain Gutters
Location
- Urban Location
Utilities
- Central Heating and Cooling System
- Heating System Uses Natural Gas
- Natural Gas Connected
Listing and Financial Details
- Tax Lot 001
- Assessor Parcel Number 5722030164
Community Details
Overview
- 55 Units
- The Del Mar Association
Amenities
- Community Fire Pit
- Community Barbecue Grill
- Clubhouse
Recreation
- Fitness Center
- Community Pool
Pet Policy
- Pets Allowed
- Pet Restriction
Security
- Card or Code Access
- Gated Community
- Carbon Monoxide Detectors
- Fire and Smoke Detector
- Fire Sprinkler System
Similar Homes in Pasadena, CA
Home Values in the Area
Average Home Value in this Area
Mortgage History
| Date | Status | Borrower | Loan Amount |
|---|---|---|---|
| Closed | Kou Tiffany | $600,000 |
Property History
| Date | Event | Price | Change | Sq Ft Price |
|---|---|---|---|---|
| 07/06/2022 07/06/22 | For Sale | $820,000 | 0.0% | $940 / Sq Ft |
| 06/30/2022 06/30/22 | Sold | $820,000 | -- | $940 / Sq Ft |
Tax History Compared to Growth
Tax History
| Year | Tax Paid | Tax Assessment Tax Assessment Total Assessment is a certain percentage of the fair market value that is determined by local assessors to be the total taxable value of land and additions on the property. | Land | Improvement |
|---|---|---|---|---|
| 2024 | $9,622 | $853,128 | $426,564 | $426,564 |
| 2023 | $9,534 | $836,400 | $418,200 | $418,200 |
| 2022 | $4,030 | $352,317 | $279,260 | $73,057 |
Agents Affiliated with this Home
-
Annie Deng

Seller's Agent in 2022
Annie Deng
COMPASS
(626) 833-8880
7 in this area
27 Total Sales
-
Teresa Fuller

Seller Co-Listing Agent in 2022
Teresa Fuller
COMPASS
(626) 483-0710
11 in this area
333 Total Sales
-
T
Buyer's Agent in 2022
Ting Ting Hsiao
Emmet Mckune & Associates.
(626) 290-5010
1 in this area
7 Total Sales
About The Del Mar Pasadena
Map
Source: Pasadena-Foothills Association of REALTORS®
MLS Number: P1-10303
APN: 5722-031-051
- 399 E Del Mar Blvd Unit 313
- 384 E Del Mar Blvd
- 355 S Los Robles Ave Unit 337
- 355 S Los Robles Ave Unit 310
- 360 S Euclid Ave Unit 315
- 360 S Euclid Ave Unit 229
- 380 S Euclid Ave Unit 302
- 388 Cordova St Unit 609
- 500 E Del Mar Blvd Unit 24
- 330 Cordova St Unit 322
- 330 Cordova St Unit 162
- 385 S Oakland Ave Unit 202
- 400 S Los Robles Ave Unit 306
- 420 S Euclid Ave
- 178 S Euclid Ave Unit 106
- 178 S Euclid Ave Unit 402
- 288 S Oakland Ave Unit 209
- 434 S Euclid Ave
- 380 Cordova St Unit 419
- 380 Cordova St Unit 511
- 399 E Del Mar Blvd Unit 318
- 399 E Del Mar Blvd Unit 117
- 399 E Del Mar Blvd Unit 317
- 399 E Del Mar Blvd
- 399 E Del Mar Blvd Unit 113
- 399 E Del Mar Blvd Unit 203
- 399 E Del Mar Blvd Unit 115
- 399 E Del Mar Blvd Unit 314
- 399 E Del Mar Blvd Unit 213
- 399 E Del Mar Blvd Unit 106
- 399 E Del Mar Blvd Unit 214
- 399 E Del Mar Blvd Unit 209
- 399 E Del Mar Blvd Unit 312
- 399 E Del Mar Blvd Unit 218
- 399 E Del Mar Blvd Unit 103
- 399 E Del Mar Blvd Unit 208
- 395 E Del Mar Blvd
- 387 E Del Mar Blvd
- 408 E Del Mar Blvd
- 396 E Del Mar Blvd Unit 5





