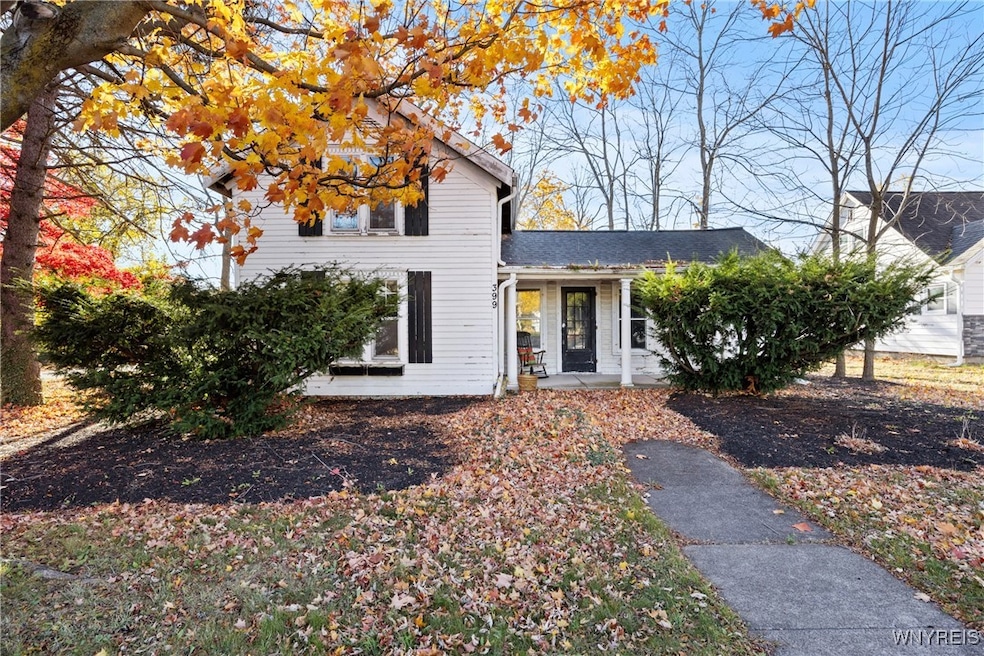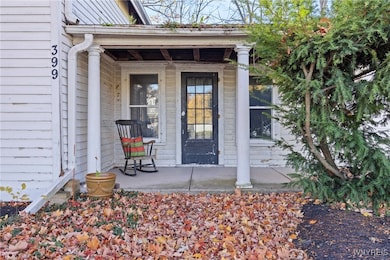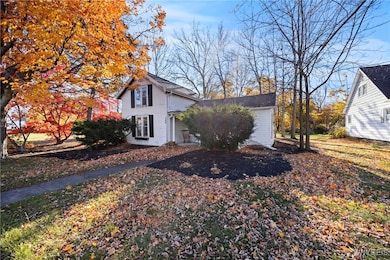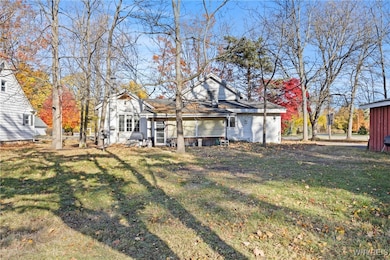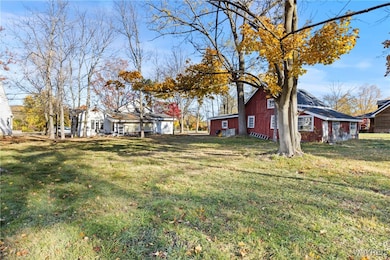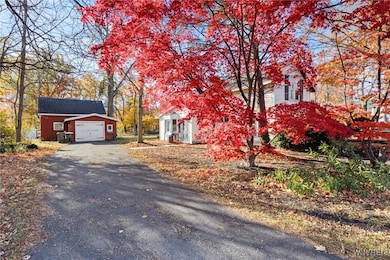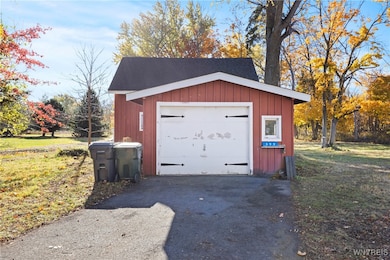399 Lockport St Youngstown, NY 14174
Estimated payment $1,301/month
Highlights
- Vaulted Ceiling
- Wood Flooring
- Separate Formal Living Room
- Primary Education Center Rated A
- Main Floor Bedroom
- Sun or Florida Room
About This Home
Opportunity knocks- this Village of Youngstown home is looking for you to roll up your sleeves and bring it back to the charming home it was! So much potential here- walk into the large eat in kitchen with vaulted ceiling, walk in pantry and ample cabinet space. The formal dining area leads to living room with original wide plank wood flooring. Family room opens to covered front porch. There is a Den/office directly off family room. Rear hallway leads to the first floor primary bedroom with full bathroom. The laundry area and first floor main bath round off the main floor. There is an enclosed concrete patio leading to beautiful country sized lot. The second floor consists of bright open space perfect for craft/sitting area which leads to 2nd bedroom. Exterior bilco door leads to basement area - furnace new in 2023. The detached garage features a two story attached barn and rear workshop. Wonderful location short walk to the Village of Youngstown - restaurants, shops, Niagara River, Yacht club and Fort Niagara State Park!
This Is A CASH SALE only, no showings past 4pm, offers reviewed as they come in, owner reserves the right to set an offer deadline. Purchaser to accept survey dated12/4/24 with affidavit of no change see attached
Listing Agent
Listing by Coldwell Banker Integrity Real Brokerage Phone: 7167544497 License #30NA0700541 Listed on: 11/11/2025

Home Details
Home Type
- Single Family
Est. Annual Taxes
- $3,003
Year Built
- Built in 1840
Lot Details
- 0.59 Acre Lot
- Lot Dimensions are 102x250
- Rectangular Lot
- Private Yard
- Historic Home
Parking
- 2 Car Detached Garage
- Parking Storage or Cabinetry
- Workshop in Garage
- Driveway
Home Design
- Stone Foundation
- Wood Siding
Interior Spaces
- 1,634 Sq Ft Home
- 1-Story Property
- Woodwork
- Vaulted Ceiling
- Family Room
- Separate Formal Living Room
- Den
- Sun or Florida Room
- Wood Flooring
- Partial Basement
Kitchen
- Eat-In Country Kitchen
- Walk-In Pantry
Bedrooms and Bathrooms
- 2 Bedrooms | 1 Main Level Bedroom
- 2 Full Bathrooms
Laundry
- Laundry Room
- Laundry on main level
Outdoor Features
- Open Patio
- Porch
Utilities
- Heating System Uses Gas
- Gas Water Heater
- Cable TV Available
Listing and Financial Details
- Tax Lot 27
- Assessor Parcel Number 293401-045-018-0004-027-000
Map
Home Values in the Area
Average Home Value in this Area
Tax History
| Year | Tax Paid | Tax Assessment Tax Assessment Total Assessment is a certain percentage of the fair market value that is determined by local assessors to be the total taxable value of land and additions on the property. | Land | Improvement |
|---|---|---|---|---|
| 2024 | $2,970 | $65,000 | $23,400 | $41,600 |
| 2023 | $2,914 | $65,000 | $23,400 | $41,600 |
| 2022 | $2,773 | $65,000 | $23,400 | $41,600 |
| 2021 | $2,702 | $65,000 | $23,400 | $41,600 |
| 2020 | $1,428 | $65,000 | $23,400 | $41,600 |
| 2019 | $1,301 | $65,000 | $23,400 | $41,600 |
| 2018 | $1,384 | $65,000 | $23,400 | $41,600 |
| 2017 | $1,301 | $65,000 | $23,400 | $41,600 |
| 2016 | $1,240 | $65,000 | $23,400 | $41,600 |
| 2015 | -- | $65,000 | $23,400 | $41,600 |
| 2014 | -- | $65,000 | $23,400 | $41,600 |
Property History
| Date | Event | Price | List to Sale | Price per Sq Ft |
|---|---|---|---|---|
| 11/11/2025 11/11/25 | For Sale | $199,000 | -- | $122 / Sq Ft |
Purchase History
| Date | Type | Sale Price | Title Company |
|---|---|---|---|
| Deed | -- | None Listed On Document |
Source: Western New York Real Estate Information Services (WNYREIS)
MLS Number: B1649658
APN: 293401-045-018-0004-027-000
- 830 Oriole Ln
- 482 Ridge St
- 755 Center St
- 4812 University Ct
- 909 James Ave
- 3006 Louisiana Ave
- 4723 Tuscarora Rd
- 3221-3239 Bellreng Dr
- 1011 Cleveland Ave Unit 2
- 2239 Willow Ave
- 1820 1/2 Whitney Ave
- 1970 Whitney Ave
- 1119 15th St Unit LOWER
- 1119 15th St Unit UPPER
- 701 Cedar Ave
- 704 8th St
- 644 Park Place Unit 1
- 8521 Porter Rd
- 532 16th St Unit 1 Lower
- 532 16th St Unit 2 Upper
