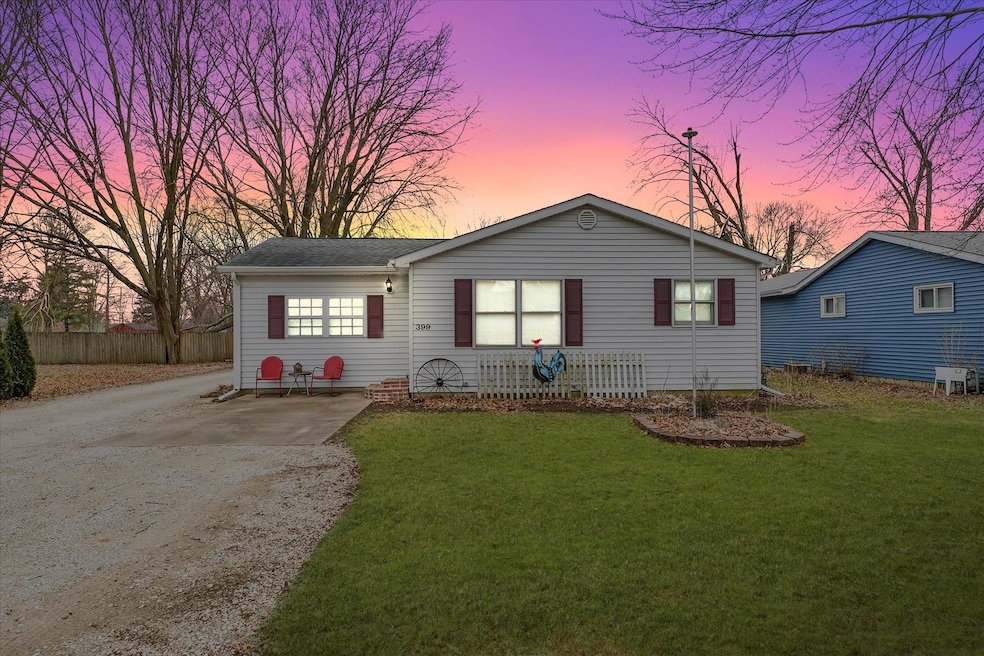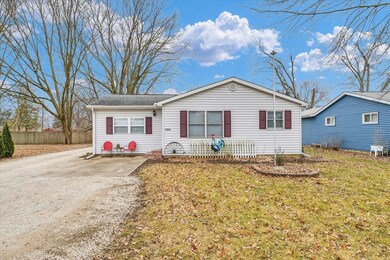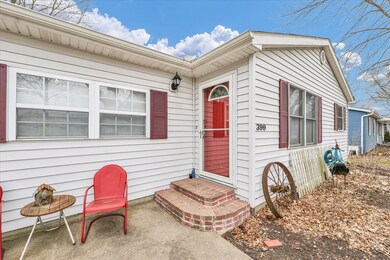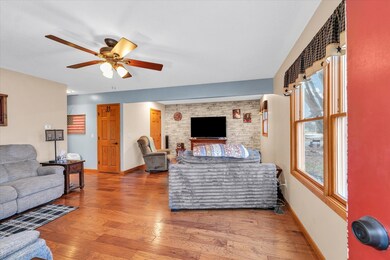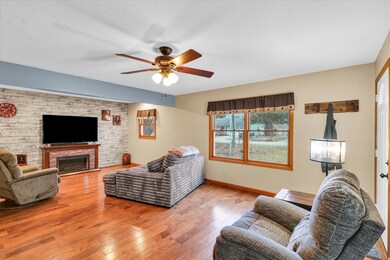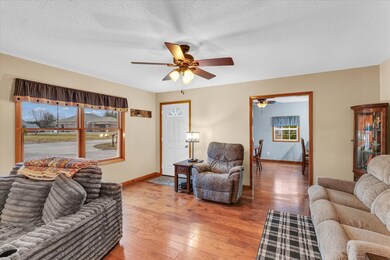
399 N 8th St Saint Joseph, IL 61873
Highlights
- Wood Flooring
- Granite Countertops
- Living Room
- St Joseph Middle School Rated A-
- 4 Car Detached Garage
- Laundry Room
About This Home
As of March 2025Opportunities like this don't come around often! This meticulously maintained 3-bedroom, 2-bath home sits on two spacious lots and is packed with charm and functionality. Featuring stunning hickory hardwood floors, granite countertops, and a cozy coffee nook, this home is both stylish and inviting. The adorable back deck is perfect for morning coffee or evening gatherings. With flexible living spaces, the third bedroom is currently a laundry room but can easily be converted back, while the coffee nook-once the original laundry room-offers even more versatility. The huge 3-car detached garage is a dream for storage or hobbyists, plus a 4th bay with an RV hookup makes this property even more unique. And don't forget the fenced-in second lot-offering endless possibilities for expansion, a garden, or play area. This is a rare find, and it won't last long! Schedule your showing today before it's gone! Home has been pre-inspected, with a copy of report and highlighted completed repairs at the house.
Last Agent to Sell the Property
eXp Realty,LLC-Champaign License #475192791 Listed on: 02/11/2025

Home Details
Home Type
- Single Family
Est. Annual Taxes
- $3,778
Year Built
- Built in 1976
Lot Details
- Lot Dimensions are 65x312
Parking
- 4 Car Detached Garage
- Parking Space is Owned
Home Design
- Vinyl Siding
Interior Spaces
- 1,246 Sq Ft Home
- 1-Story Property
- Family Room
- Living Room
- Dining Room
- Wood Flooring
Kitchen
- Range
- Microwave
- Dishwasher
- Granite Countertops
Bedrooms and Bathrooms
- 3 Bedrooms
- 3 Potential Bedrooms
- 2 Full Bathrooms
Laundry
- Laundry Room
- Dryer
- Washer
Basement
- Sump Pump
- Crawl Space
Schools
- St. Joseph Elementary School
- St. Joseph Junior High School
- St. Joseph-Ogden High School
Utilities
- Forced Air Heating and Cooling System
- Heating System Uses Natural Gas
Ownership History
Purchase Details
Home Financials for this Owner
Home Financials are based on the most recent Mortgage that was taken out on this home.Purchase Details
Home Financials for this Owner
Home Financials are based on the most recent Mortgage that was taken out on this home.Purchase Details
Home Financials for this Owner
Home Financials are based on the most recent Mortgage that was taken out on this home.Purchase Details
Purchase Details
Home Financials for this Owner
Home Financials are based on the most recent Mortgage that was taken out on this home.Similar Homes in Saint Joseph, IL
Home Values in the Area
Average Home Value in this Area
Purchase History
| Date | Type | Sale Price | Title Company |
|---|---|---|---|
| Warranty Deed | $255,000 | None Listed On Document | |
| Quit Claim Deed | -- | None Listed On Document | |
| Joint Tenancy Deed | $138,000 | None Available | |
| Interfamily Deed Transfer | -- | None Available | |
| Warranty Deed | $120,000 | -- |
Mortgage History
| Date | Status | Loan Amount | Loan Type |
|---|---|---|---|
| Open | $260,482 | VA | |
| Previous Owner | $156,000 | New Conventional | |
| Previous Owner | $140,800 | New Conventional | |
| Previous Owner | $91,000 | New Conventional | |
| Previous Owner | $80,000 | Fannie Mae Freddie Mac |
Property History
| Date | Event | Price | Change | Sq Ft Price |
|---|---|---|---|---|
| 03/21/2025 03/21/25 | Sold | $255,000 | +2.0% | $205 / Sq Ft |
| 02/15/2025 02/15/25 | Pending | -- | -- | -- |
| 02/13/2025 02/13/25 | For Sale | $250,000 | -- | $201 / Sq Ft |
Tax History Compared to Growth
Tax History
| Year | Tax Paid | Tax Assessment Tax Assessment Total Assessment is a certain percentage of the fair market value that is determined by local assessors to be the total taxable value of land and additions on the property. | Land | Improvement |
|---|---|---|---|---|
| 2024 | $3,778 | $64,220 | $15,110 | $49,110 |
| 2023 | $3,778 | $57,700 | $13,580 | $44,120 |
| 2022 | $3,578 | $54,230 | $12,760 | $41,470 |
| 2021 | $3,427 | $51,600 | $12,140 | $39,460 |
| 2020 | $3,390 | $50,890 | $11,970 | $38,920 |
| 2019 | $3,254 | $49,070 | $11,540 | $37,530 |
| 2018 | $3,095 | $47,190 | $11,100 | $36,090 |
| 2017 | $3,016 | $45,850 | $10,860 | $34,990 |
| 2016 | $2,940 | $45,080 | $10,680 | $34,400 |
| 2015 | $2,888 | $44,540 | $10,550 | $33,990 |
| 2014 | $3,240 | $43,030 | $10,190 | $32,840 |
| 2013 | $2,720 | $42,560 | $10,080 | $32,480 |
Agents Affiliated with this Home
-
Kristen Dilley

Seller's Agent in 2025
Kristen Dilley
eXp Realty,LLC-Champaign
(217) 827-1522
109 Total Sales
-
Carol Meinhart

Buyer's Agent in 2025
Carol Meinhart
The Real Estate Group,Inc
(217) 840-3328
835 Total Sales
Map
Source: Midwest Real Estate Data (MRED)
MLS Number: 12288707
APN: 28-22-11-453-047
- 808 Kara Ave Unit 1
- 512 Stout St
- 504 N 4th St
- 203 S 7th St
- 611 Northgate Dr
- 610 Chestnut Dr
- 402 Cypress Ct
- 310 S Elm St
- 2240 Marilyn Dr
- 1695 Willowdale Dr
- 2225 County Road 1700 N
- 2385 County Road 1550 N
- 114 W Prairie Ave
- 207 N East Ave
- LOT 8 Kyle St
- Cr 1200 N
- 408 E Kyle St
- 2236 County Road 2100 N
- 1076 County Road 2125 E
- 2344 County Road 1050 N
