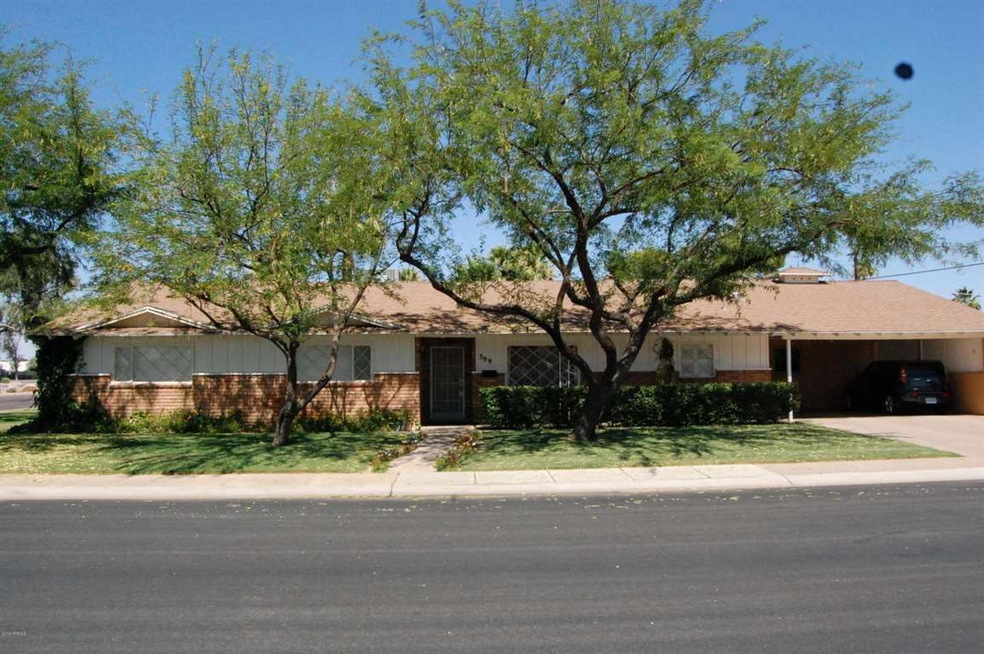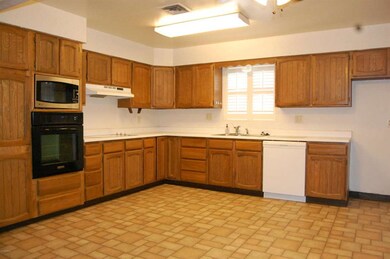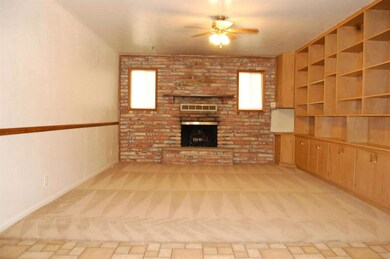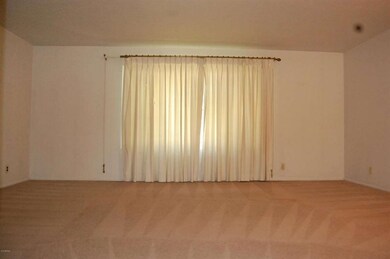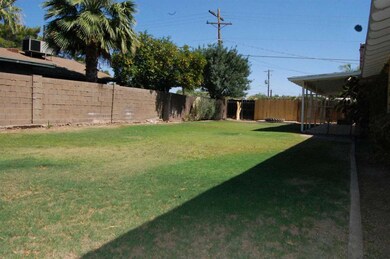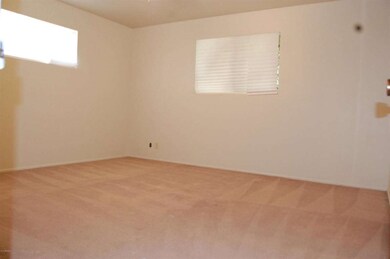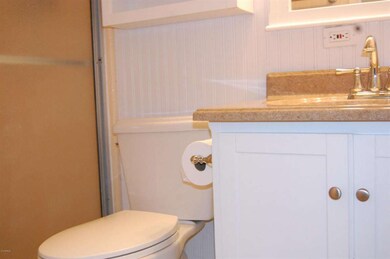
399 N Apache Dr Chandler, AZ 85224
Central Ridge NeighborhoodHighlights
- 0.26 Acre Lot
- No HOA
- Eat-In Kitchen
- Chandler High School Rated A-
- Sport Court
- Ceiling Fan
About This Home
As of March 2022WHAT AN ABSOLUTE RARE GEM OF A HOME! BELIEVE IT OR NOT, THIS IS A ONE OWNER HOME WITH INCREDIBLE MEMORIES, NOW READY FOR NEW FAMILY TO START MAKING THEIR OWN WONDERFUL MEMORIES! HOME HAS 4 LARGE BEDROOMS AND 2.5 BATHS. LARGE OPEN KITCHEN FEATURES B/I MICROWAVE, SEPARATE OVEN, SMOOTH TOP & B/I CUTTING BOARD. HOME HAS BEAUTIFUL BRICK FIREPLACE, BUILT-IN CABINETS, CEILING FANS, & WOOD SHUTTERS. ALL SECONDARY BEDROOMS ARE LARGE AND HAVE A BUILT-IN ''DRESSER'' AS WELL AS CLOSET. MASTER BATH HAS BEEN REMODELED. LAUNDRY ROOM IS HUGE WITH CABINETS, SINK AND 1/2 BATH. HOME SITS ON A HUGE LOT W/ MATURE TREES AND BEAUTIFUL GRASSY YARD, SPRINKLERS & HUGE COVERED PATIO. AC UNIT IS ABOUT A YEAR YOUNG, ROOF IS NEWER. THIS IS ONE OF CHANDLER'S FINEST LITTLE POCKETS OF HOMES. DON'T MISS THIS ONE!
Last Agent to Sell the Property
Premier Real Estate Opportunities License #BR515926000 Listed on: 06/07/2016
Home Details
Home Type
- Single Family
Est. Annual Taxes
- $926
Year Built
- Built in 1960
Lot Details
- 0.26 Acre Lot
- Wood Fence
- Block Wall Fence
- Front and Back Yard Sprinklers
- Sprinklers on Timer
- Grass Covered Lot
Parking
- 2 Carport Spaces
Home Design
- Composition Roof
- Block Exterior
Interior Spaces
- 2,139 Sq Ft Home
- 1-Story Property
- Ceiling Fan
- Family Room with Fireplace
- Washer and Dryer Hookup
Kitchen
- Eat-In Kitchen
- Built-In Microwave
- Dishwasher
Flooring
- Carpet
- Linoleum
Bedrooms and Bathrooms
- 4 Bedrooms
- 2.5 Bathrooms
Schools
- Hartford Sylvia Encinas Elementary School
- John M Andersen Jr High Middle School
- Chandler High School
Utilities
- Refrigerated Cooling System
- Heating System Uses Natural Gas
- High Speed Internet
- Cable TV Available
Listing and Financial Details
- Tax Lot 23
- Assessor Parcel Number 302-74-023
Community Details
Overview
- No Home Owners Association
- Arrowhead Meadows 1 Subdivision, Sharp! Floorplan
Recreation
- Sport Court
Ownership History
Purchase Details
Home Financials for this Owner
Home Financials are based on the most recent Mortgage that was taken out on this home.Purchase Details
Home Financials for this Owner
Home Financials are based on the most recent Mortgage that was taken out on this home.Purchase Details
Purchase Details
Home Financials for this Owner
Home Financials are based on the most recent Mortgage that was taken out on this home.Similar Homes in the area
Home Values in the Area
Average Home Value in this Area
Purchase History
| Date | Type | Sale Price | Title Company |
|---|---|---|---|
| Warranty Deed | $500,000 | Great American Title | |
| Cash Sale Deed | $230,000 | Fidelity Natl Title Agency I | |
| Interfamily Deed Transfer | -- | None Available | |
| Joint Tenancy Deed | $89,900 | Transnation Title Ins Co | |
| Warranty Deed | -- | Transnation Title Ins Co | |
| Joint Tenancy Deed | $89,900 | Transnation Title Ins Co |
Mortgage History
| Date | Status | Loan Amount | Loan Type |
|---|---|---|---|
| Open | $400,000 | New Conventional | |
| Previous Owner | $71,900 | Seller Take Back |
Property History
| Date | Event | Price | Change | Sq Ft Price |
|---|---|---|---|---|
| 03/23/2022 03/23/22 | Sold | $500,000 | -5.6% | $234 / Sq Ft |
| 02/17/2022 02/17/22 | Pending | -- | -- | -- |
| 02/11/2022 02/11/22 | For Sale | $529,900 | +130.4% | $248 / Sq Ft |
| 06/24/2016 06/24/16 | Sold | $230,000 | 0.0% | $108 / Sq Ft |
| 06/09/2016 06/09/16 | Pending | -- | -- | -- |
| 06/07/2016 06/07/16 | For Sale | $229,900 | -- | $107 / Sq Ft |
Tax History Compared to Growth
Tax History
| Year | Tax Paid | Tax Assessment Tax Assessment Total Assessment is a certain percentage of the fair market value that is determined by local assessors to be the total taxable value of land and additions on the property. | Land | Improvement |
|---|---|---|---|---|
| 2025 | $1,942 | $25,276 | -- | -- |
| 2024 | $1,135 | $24,072 | -- | -- |
| 2023 | $1,135 | $35,570 | $7,110 | $28,460 |
| 2022 | $1,095 | $27,620 | $5,520 | $22,100 |
| 2021 | $1,148 | $26,100 | $5,220 | $20,880 |
| 2020 | $1,143 | $25,300 | $5,060 | $20,240 |
| 2019 | $1,099 | $22,710 | $4,540 | $18,170 |
| 2018 | $1,064 | $20,910 | $4,180 | $16,730 |
| 2017 | $992 | $19,460 | $3,890 | $15,570 |
| 2016 | $956 | $17,100 | $3,420 | $13,680 |
| 2015 | $926 | $15,220 | $3,040 | $12,180 |
Agents Affiliated with this Home
-
R
Seller's Agent in 2022
Ray Megael
West USA Realty
(602) 375-3300
2 in this area
19 Total Sales
-

Buyer's Agent in 2022
Guadalupe Jorgensen
Valley Views RE
(480) 688-0915
1 in this area
125 Total Sales
-

Seller's Agent in 2016
Travis Dutson
Premier Real Estate Opportunities
(480) 988-5555
76 Total Sales
-

Buyer's Agent in 2016
Carter Heightsman
My Home Group
(480) 307-3691
41 Total Sales
Map
Source: Arizona Regional Multiple Listing Service (ARMLS)
MLS Number: 5453846
APN: 302-74-023
- 1263 W Del Rio St
- 518 N Cheri Lynn Dr
- 333 N Pennington Dr Unit 22
- 333 N Pennington Dr Unit 55
- 333 N Pennington Dr Unit 15
- 1160 W Ivanhoe St
- 591 N Cheri Lynn Dr
- 847 W Harrison St
- 536 N Vine St
- 1233 W Dublin St
- 1334 W Linda Ln
- 401 N Cholla St
- 1158 W Dublin St
- 624 N Vine St
- 644 N Vine St
- 954 W Fairway Dr
- 651 W Laredo St
- 1723 W Mercury Way
- 887 W Shannon St
- 842 N Evergreen St
