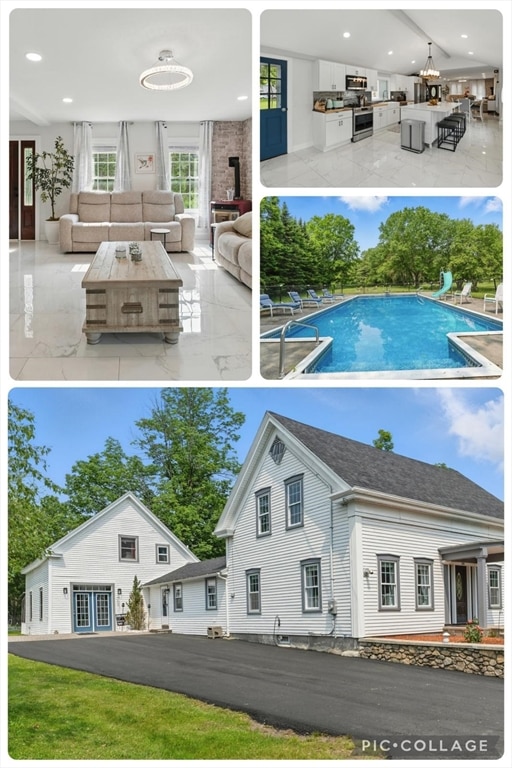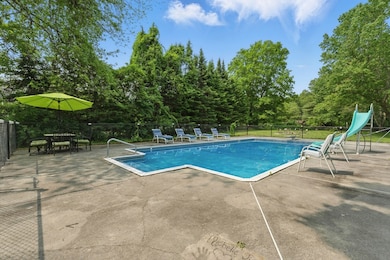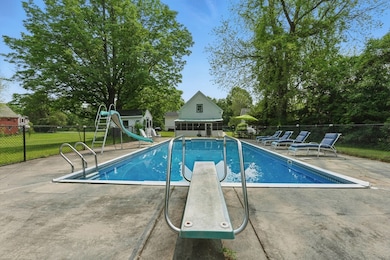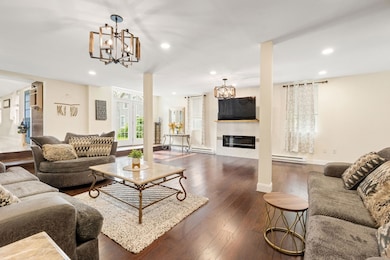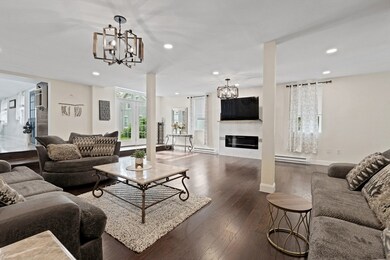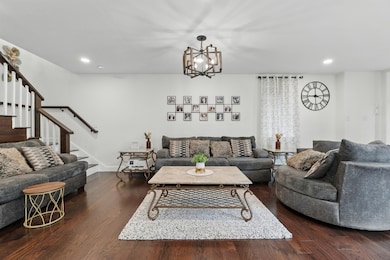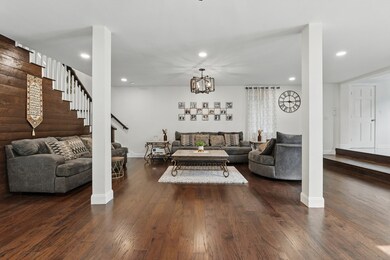
399 N Main St Salem, NH 03079
Arlington Pond NeighborhoodEstimated payment $6,009/month
Highlights
- Popular Property
- Cape Cod Architecture
- Main Floor Primary Bedroom
- Cabana
- Wood Flooring
- Attic
About This Home
2023 Renovated!!! - including brand new additions, new heating, new central air, newly paved driveway, and roof only two years old! Step into this beautifully renovated home offering the perfect blend of space, elegance, and convenience. Featuring 3 spacious bedrooms, 4 bathrooms, a large open loft, and a dedicated home office, 1 electric fire place, state-of-the-art pellet stove, this home is designed to meet all your lifestyle needs. Enjoy not one, but two inviting living areas, ideal for entertaining or relaxing with family. The expansive kitchen is a chef’s dream, boasting modern finishes and ample space for gatherings. Soak up natural light in the stunning sunroom, or step outside to your private backyard oasis—complete with a large in-ground pool and plenty of space for outdoor enjoyment. This home is perfectly located with easy access to Route 93 North, making commutes to Boston and beyond a breeze. You’re also just minutes from local shops, restaurants, schools, and all that S
Home Details
Home Type
- Single Family
Est. Annual Taxes
- $12,012
Year Built
- Built in 1867
Lot Details
- 0.61 Acre Lot
- Fenced Yard
- Fenced
- Level Lot
- Property is zoned RUR
Home Design
- Cape Cod Architecture
- Post and Beam
- Frame Construction
- Blown Fiberglass Insulation
- Shingle Roof
- Concrete Perimeter Foundation
Interior Spaces
- 3,120 Sq Ft Home
- Central Vacuum
- Insulated Windows
- Insulated Doors
- Home Office
- Attic
Kitchen
- Range
- Microwave
- Dishwasher
Flooring
- Wood
- Tile
- Vinyl
Bedrooms and Bathrooms
- 3 Bedrooms
- Primary Bedroom on Main
Laundry
- Laundry on main level
- Washer and Electric Dryer Hookup
Basement
- Basement Fills Entire Space Under The House
- Interior Basement Entry
- Block Basement Construction
Home Security
- Storm Windows
- Storm Doors
Parking
- 6 Car Parking Spaces
- Paved Parking
- Open Parking
- Off-Street Parking
Pool
- Cabana
- In Ground Pool
Outdoor Features
- Enclosed patio or porch
- Outdoor Storage
Utilities
- Forced Air Heating and Cooling System
- Heating System Uses Oil
- 100 Amp Service
- Private Water Source
- Water Heater
- Private Sewer
Listing and Financial Details
- Assessor Parcel Number M:15 B:5826 L:,586860
Community Details
Overview
- No Home Owners Association
Recreation
- Community Pool
Map
Home Values in the Area
Average Home Value in this Area
Tax History
| Year | Tax Paid | Tax Assessment Tax Assessment Total Assessment is a certain percentage of the fair market value that is determined by local assessors to be the total taxable value of land and additions on the property. | Land | Improvement |
|---|---|---|---|---|
| 2024 | $12,012 | $682,500 | $155,700 | $526,800 |
| 2023 | $11,575 | $682,500 | $155,700 | $526,800 |
| 2022 | $6,415 | $399,700 | $155,700 | $244,000 |
| 2021 | $6,387 | $399,700 | $155,700 | $244,000 |
| 2020 | $5,871 | $266,600 | $111,300 | $155,300 |
| 2019 | $5,860 | $266,600 | $111,300 | $155,300 |
| 2018 | $5,611 | $266,600 | $111,300 | $155,300 |
| 2017 | $5,447 | $266,600 | $111,300 | $155,300 |
| 2016 | $5,447 | $266,600 | $111,300 | $155,300 |
| 2015 | $5,164 | $241,400 | $110,500 | $130,900 |
| 2014 | $5,019 | $241,400 | $110,500 | $130,900 |
| 2013 | $4,939 | $241,400 | $110,500 | $130,900 |
Property History
| Date | Event | Price | Change | Sq Ft Price |
|---|---|---|---|---|
| 06/05/2025 06/05/25 | For Sale | $899,000 | +18.3% | $288 / Sq Ft |
| 06/26/2023 06/26/23 | Sold | $759,900 | +1.5% | $247 / Sq Ft |
| 05/10/2023 05/10/23 | Pending | -- | -- | -- |
| 04/14/2023 04/14/23 | For Sale | $749,000 | 0.0% | $243 / Sq Ft |
| 03/14/2023 03/14/23 | Pending | -- | -- | -- |
| 01/30/2023 01/30/23 | Price Changed | $749,000 | -11.9% | $243 / Sq Ft |
| 01/19/2023 01/19/23 | For Sale | $850,000 | +198.2% | $276 / Sq Ft |
| 12/18/2020 12/18/20 | Sold | $285,000 | -8.0% | $174 / Sq Ft |
| 10/29/2020 10/29/20 | Pending | -- | -- | -- |
| 10/23/2020 10/23/20 | Price Changed | $309,900 | -8.8% | $189 / Sq Ft |
| 09/28/2020 09/28/20 | Price Changed | $339,900 | -9.4% | $207 / Sq Ft |
| 09/18/2020 09/18/20 | For Sale | $375,000 | -- | $228 / Sq Ft |
Purchase History
| Date | Type | Sale Price | Title Company |
|---|---|---|---|
| Warranty Deed | $759,933 | None Available | |
| Warranty Deed | $342,000 | -- |
Mortgage History
| Date | Status | Loan Amount | Loan Type |
|---|---|---|---|
| Open | $208,838 | FHA | |
| Open | $701,973 | FHA | |
| Previous Owner | $174,400 | Stand Alone Refi Refinance Of Original Loan | |
| Previous Owner | $80,000 | Unknown | |
| Previous Owner | $190,000 | Purchase Money Mortgage |
Similar Homes in the area
Source: MLS Property Information Network (MLS PIN)
MLS Number: 73387101
APN: SLEM-000015-005826
- 8 Teague Dr
- 9 Jamil Ln
- 32 Henry Taylor St
- 4 Mary Anthony Dr Unit 17
- 13 Arrow Dr
- 70 Caddy Dr
- 27 Norwood Rd
- 13 Banks Ave
- 4 Clover Ct
- 7 Partridge Cir
- 8 Briarwood Dr
- 17 Whitney Grove Rd
- 507 Chases Grove Rd
- 7 Lippold Rd
- 5 Hampshire Dr
- 915 Whitneys Grove
- 28 Stickney Rd
- 915 Whitney Grove Rd
- 9 Bartlett Rd
- 117A Chases Grove Rd
