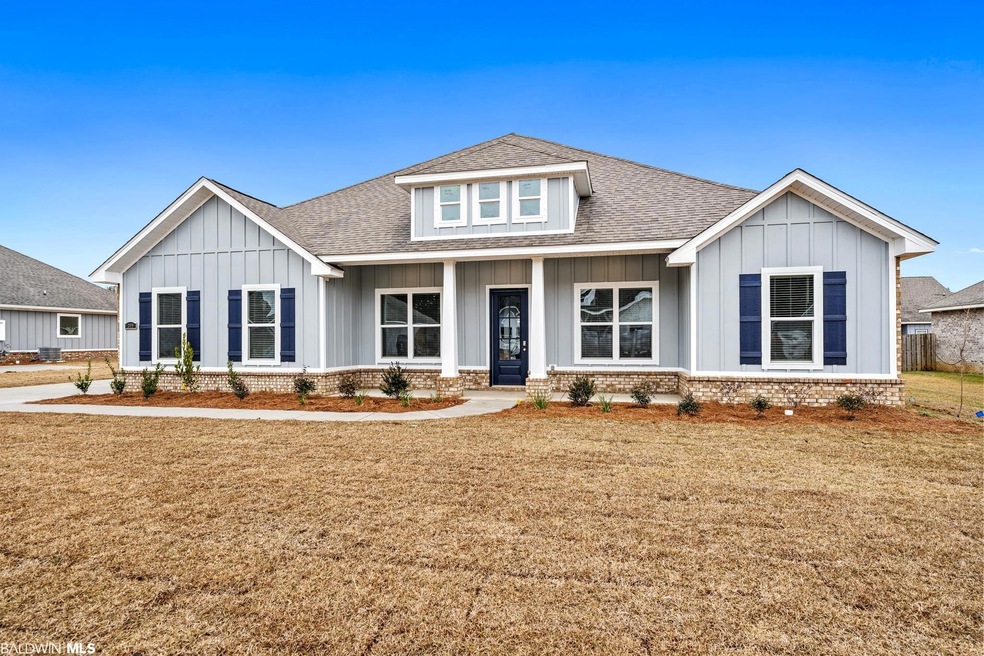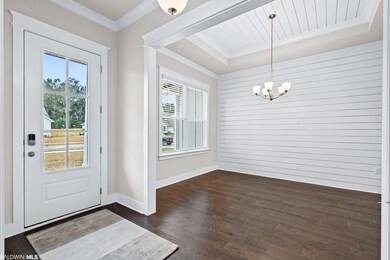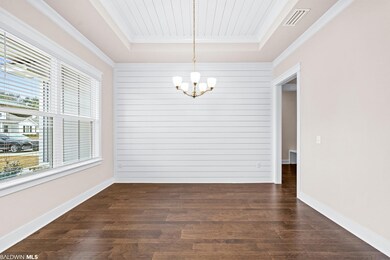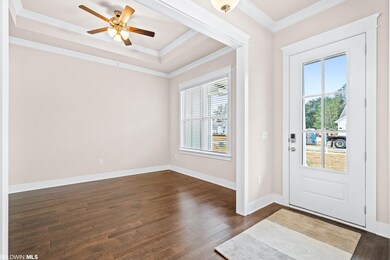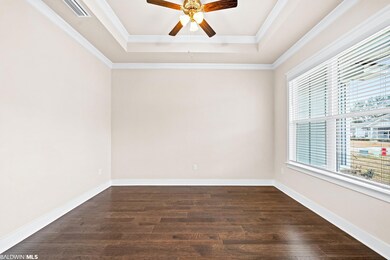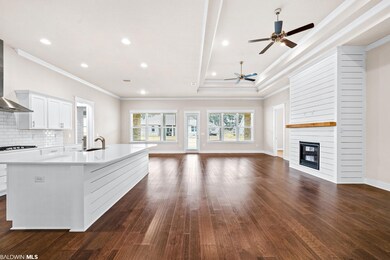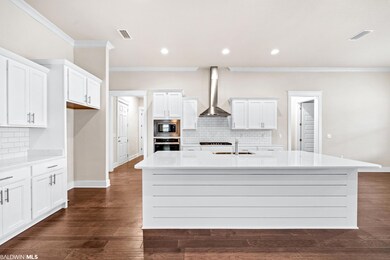
399 Nandina Loop Fairhope, AL 36532
Highlights
- New Construction
- FORTIFIED Gold
- Wood Flooring
- J. Larry Newton School Rated A-
- Craftsman Architecture
- High Ceiling
About This Home
As of July 2022Brand new Gold fortified DR Horton Emerald luxury "Heron" floor plan home with resort-style amenities! Engineered wood floors throughout living areas and Master, Soaring ceilings 11-13'. Split bedroom plan. Gourmet kitchen with soft close white shaker cabinets, white quartz counters, white subway tile backsplash, stainless steel appliances to include a 5-burner gas cooktop, farmhouse sink, large island and walk-in pantry. Great room is oversized with a shiplap gas fireplace focal point. Master suite boasts a massive walk-in closet with access to laundry room, a tiled shower with glass door, soaking tub, 2 vanities, Carpet in guest bedrooms. Smart home technology. Tankless water heater. Remaining 1 year builder's warranty and 10 year structural warranty to transfer to new owner. Upscale community features clubhouse with outdoor grilling pavilion, pool, tennis, basketball court, children's play area, and whiffle ball field. Buyer to verify all information deemed important during due diligence period.
Last Agent to Sell the Property
EXIT Realty Lyon & Assoc.Fhope Listed on: 01/21/2022

Home Details
Home Type
- Single Family
Est. Annual Taxes
- $1,550
Year Built
- Built in 2022 | New Construction
Lot Details
- 0.34 Acre Lot
- Lot Dimensions are 100x150
- Landscaped
- Level Lot
HOA Fees
- $83 Monthly HOA Fees
Home Design
- Craftsman Architecture
- Brick Exterior Construction
- Slab Foundation
- Wood Frame Construction
- Dimensional Roof
- Ridge Vents on the Roof
- Concrete Fiber Board Siding
Interior Spaces
- 2,891 Sq Ft Home
- 1-Story Property
- High Ceiling
- ENERGY STAR Qualified Ceiling Fan
- Ceiling Fan
- Gas Log Fireplace
- Double Pane Windows
- <<energyStarQualifiedWindowsToken>>
- Great Room with Fireplace
- Dining Room
- Property Views
Kitchen
- Breakfast Area or Nook
- Eat-In Kitchen
- Breakfast Bar
- Gas Range
- <<microwave>>
- Dishwasher
Flooring
- Wood
- Carpet
- Tile
Bedrooms and Bathrooms
- 4 Bedrooms
- Split Bedroom Floorplan
- En-Suite Primary Bedroom
- En-Suite Bathroom
- 3 Full Bathrooms
Home Security
- Hurricane or Storm Shutters
- Fire and Smoke Detector
- Termite Clearance
Parking
- 2 Car Attached Garage
- Automatic Garage Door Opener
Utilities
- SEER Rated 14+ Air Conditioning Units
- Heat Pump System
- Tankless Water Heater
Additional Features
- FORTIFIED Gold
- Covered patio or porch
Listing and Financial Details
- Home warranty included in the sale of the property
- Assessor Parcel Number 382260
Community Details
Overview
- Association fees include management, common area insurance, common area maintenance, recreational facilities, taxes-common area, clubhouse
- The community has rules related to covenants, conditions, and restrictions
Recreation
- Tennis Courts
- Community Pool
Ownership History
Purchase Details
Home Financials for this Owner
Home Financials are based on the most recent Mortgage that was taken out on this home.Purchase Details
Home Financials for this Owner
Home Financials are based on the most recent Mortgage that was taken out on this home.Similar Homes in Fairhope, AL
Home Values in the Area
Average Home Value in this Area
Purchase History
| Date | Type | Sale Price | Title Company |
|---|---|---|---|
| Warranty Deed | $550,000 | Vaughn David | |
| Warranty Deed | $402,200 | None Listed On Document |
Mortgage History
| Date | Status | Loan Amount | Loan Type |
|---|---|---|---|
| Open | $295,000 | New Conventional | |
| Previous Owner | $321,760 | New Conventional |
Property History
| Date | Event | Price | Change | Sq Ft Price |
|---|---|---|---|---|
| 07/27/2022 07/27/22 | Sold | $550,000 | 0.0% | $190 / Sq Ft |
| 07/27/2022 07/27/22 | For Sale | $550,000 | +4.8% | $190 / Sq Ft |
| 06/10/2022 06/10/22 | Pending | -- | -- | -- |
| 03/03/2022 03/03/22 | Sold | $525,000 | -1.9% | $182 / Sq Ft |
| 02/23/2022 02/23/22 | Pending | -- | -- | -- |
| 02/21/2022 02/21/22 | For Sale | $535,000 | 0.0% | $185 / Sq Ft |
| 02/21/2022 02/21/22 | Price Changed | $535,000 | +7.1% | $185 / Sq Ft |
| 01/24/2022 01/24/22 | Pending | -- | -- | -- |
| 01/21/2022 01/21/22 | Price Changed | $499,500 | +0.1% | $173 / Sq Ft |
| 01/21/2022 01/21/22 | For Sale | $499,000 | +24.1% | $173 / Sq Ft |
| 01/19/2022 01/19/22 | Sold | $402,200 | 0.0% | $139 / Sq Ft |
| 02/07/2021 02/07/21 | Pending | -- | -- | -- |
| 02/07/2021 02/07/21 | For Sale | $402,200 | -- | $139 / Sq Ft |
Tax History Compared to Growth
Tax History
| Year | Tax Paid | Tax Assessment Tax Assessment Total Assessment is a certain percentage of the fair market value that is determined by local assessors to be the total taxable value of land and additions on the property. | Land | Improvement |
|---|---|---|---|---|
| 2024 | $2,380 | $52,720 | $9,000 | $43,720 |
| 2023 | $2,222 | $49,280 | $8,120 | $41,160 |
| 2022 | $1,167 | $25,360 | $0 | $0 |
| 2021 | $658 | $24,860 | $0 | $0 |
| 2020 | $425 | $9,240 | $0 | $0 |
Agents Affiliated with this Home
-
Nathalie Orso

Seller's Agent in 2022
Nathalie Orso
Keller Williams AGC Realty-Da
(251) 232-1191
63 Total Sales
-
Jaime Cooper Team

Seller's Agent in 2022
Jaime Cooper Team
EXIT Realty Lyon & Assoc.Fhope
(251) 605-1316
422 Total Sales
-
Karen Reynolds
K
Seller's Agent in 2022
Karen Reynolds
Bellator Real Estate, LLC Fair
(251) 599-1343
84 Total Sales
-
Janese Nelsen

Buyer's Agent in 2022
Janese Nelsen
Elite Real Estate Solutions, LLC
(251) 599-8181
57 Total Sales
Map
Source: Baldwin REALTORS®
MLS Number: 325161
APN: 46-06-23-0-000-022.211
- 347 Nandina Loop
- 351 Nandina Loop
- 392 Nandina Loop
- 116 Club Dr
- 360 Nandina Loop
- 316 Nandina Loop
- 19763 State Highway 181
- 19901 Alabama 181
- 19815 Quail Creek Dr
- 909 Abelia Ct
- 19787 Quail Creek Dr
- 578 Golden Leaf Ave
- 9916 Windmill Rd Unit 10
- 228 Divot Loop
- 737 Winesap Dr
- 19741 Hunters Loop
- 9716 Callaway Dr
- 19422 Steeplechase Ct
- 10313 Eleanor Ct
- 256 Royal Ln
