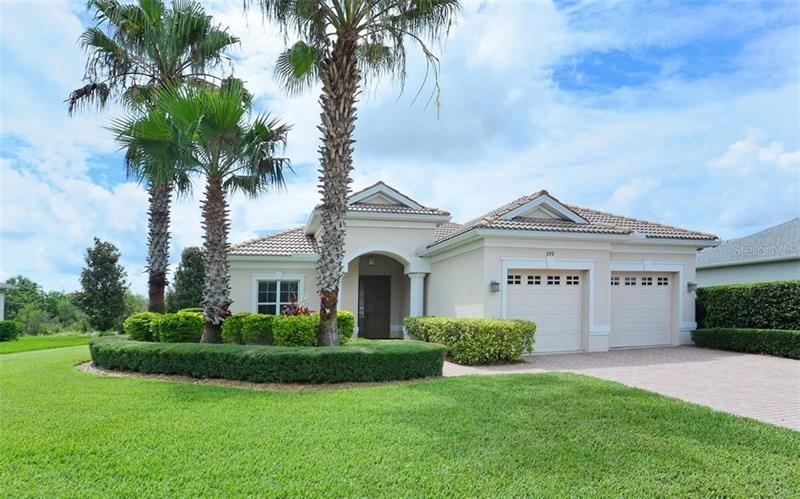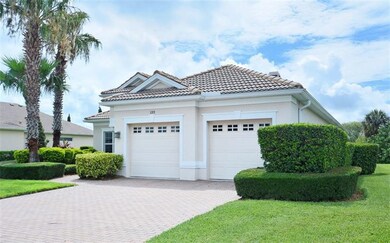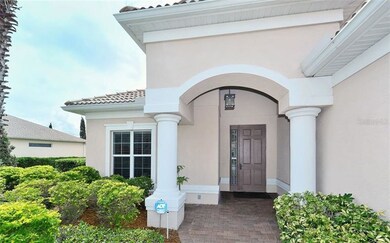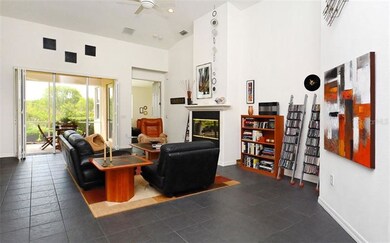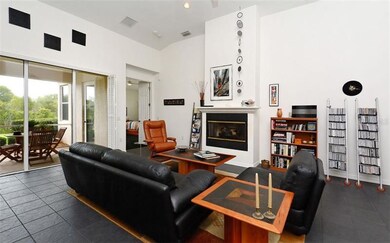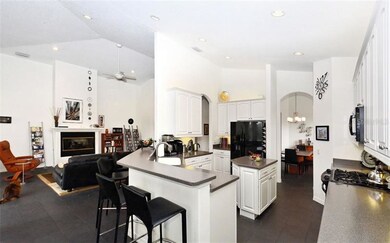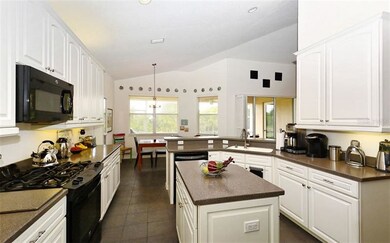
399 Snapdragon Loop Bradenton, FL 34212
Greyhawk Landing NeighborhoodHighlights
- Fitness Center
- Heated Spa
- Gated Community
- Freedom Elementary School Rated A-
- Fishing
- View of Trees or Woods
About This Home
As of January 2022Move in ready, this beautiful home has it all! Highly desirable great room floor plan in gated Greyhawk Landing! 2,282 sq. ft. of under-air living space, three bedrooms + a den/study on a quiet/serene, over-sized preserve lot. This home has been meticulously maintained by it's original owners. As per the sellers, "We have loved this home & neighborhood! Visits from deer in our back yard were greatly enjoyed, as were all of the amenities that Greyhawk offers. We are going to miss FL". Fantastic curb appeal - lushly landscaped, pavers & a tile roof. Upon entry you walk in to high ceilings, bright natural light, & a floor plan that you will absolutely love! With excellent utilization of space this home has been extremely lightly lived in. Full interior re-painted 8/17 (Sourdough is the color) & new/neutral carpeting in the bedrooms & den/study(photos were with the old carpeting). Gas fireplace, hurricane resistant doors & windows & a brand new Trane AC & tank less water heater. Beautiful kitchen with plenty of cabinet and counter-top space, a gas cook-top & a nice sized eat-in kitchen area. GreyHawk Landing is a resort-like gated community with fun for all interests: two community pools, water park, clubhouse, fitness center, tennis/pickle-ball courts, ball fields, fishing pier, over 2 miles of nature trails and more! Close to shopping, restaurants, the airport, I-75 and sensational beaches! Come and live the Florida lifestyle that you have always dreamed of! This gorgeous home is a must see!
Last Agent to Sell the Property
BETTER HOMES AND GARDENS REAL ESTATE ATCHLEY PROPE License #3116101 Listed on: 09/04/2017

Home Details
Home Type
- Single Family
Est. Annual Taxes
- $4,279
Year Built
- Built in 2007
Lot Details
- 0.26 Acre Lot
- Mature Landscaping
- Landscaped with Trees
- Property is zoned PDR
HOA Fees
- $8 Monthly HOA Fees
Parking
- 2 Car Attached Garage
- Garage Door Opener
- Open Parking
Home Design
- Planned Development
- Slab Foundation
- Tile Roof
- Block Exterior
- Stucco
Interior Spaces
- 2,282 Sq Ft Home
- Open Floorplan
- Cathedral Ceiling
- Ceiling Fan
- Gas Fireplace
- Blinds
- Sliding Doors
- Great Room
- Den
- Inside Utility
- Views of Woods
Kitchen
- Eat-In Kitchen
- Oven
- Range
- Recirculated Exhaust Fan
- Microwave
- Dishwasher
- Disposal
Flooring
- Carpet
- Ceramic Tile
Bedrooms and Bathrooms
- 3 Bedrooms
- Split Bedroom Floorplan
- Walk-In Closet
- 2 Full Bathrooms
Laundry
- Dryer
- Washer
Home Security
- Security System Owned
- Fire and Smoke Detector
Pool
- Heated Spa
- Heated Pool
Outdoor Features
- Deck
- Covered patio or porch
Schools
- Gullett Elementary School
- Carlos E. Haile Middle School
- Lakewood Ranch High School
Utilities
- Central Heating and Cooling System
- High Speed Internet
Additional Features
- Reclaimed Water Irrigation System
- Mobile Home Model is Homes by Towne
Listing and Financial Details
- Down Payment Assistance Available
- Homestead Exemption
- Visit Down Payment Resource Website
- Tax Lot 61
- Assessor Parcel Number 554822259
- $1,795 per year additional tax assessments
Community Details
Overview
- Association fees include recreational facilities
- Greyhawk Landing Community
- Greyhawk Landing Ph 3 Subdivision
- The community has rules related to building or community restrictions, deed restrictions
- Rental Restrictions
Recreation
- Tennis Courts
- Recreation Facilities
- Community Playground
- Fitness Center
- Community Pool
- Community Spa
- Fishing
Security
- Gated Community
Ownership History
Purchase Details
Purchase Details
Home Financials for this Owner
Home Financials are based on the most recent Mortgage that was taken out on this home.Purchase Details
Home Financials for this Owner
Home Financials are based on the most recent Mortgage that was taken out on this home.Purchase Details
Home Financials for this Owner
Home Financials are based on the most recent Mortgage that was taken out on this home.Similar Homes in Bradenton, FL
Home Values in the Area
Average Home Value in this Area
Purchase History
| Date | Type | Sale Price | Title Company |
|---|---|---|---|
| Quit Claim Deed | -- | None Listed On Document | |
| Warranty Deed | $510,000 | Sun Coast Title | |
| Warranty Deed | $319,000 | Stewart Title Co | |
| Special Warranty Deed | $517,400 | University Title Svcs Llc |
Mortgage History
| Date | Status | Loan Amount | Loan Type |
|---|---|---|---|
| Previous Owner | $255,000 | New Conventional | |
| Previous Owner | $275,807 | FHA | |
| Previous Owner | $276,760 | FHA | |
| Previous Owner | $259,666 | FHA | |
| Previous Owner | $413,885 | New Conventional |
Property History
| Date | Event | Price | Change | Sq Ft Price |
|---|---|---|---|---|
| 01/11/2022 01/11/22 | Sold | $510,000 | -7.3% | $223 / Sq Ft |
| 11/26/2021 11/26/21 | Pending | -- | -- | -- |
| 10/18/2021 10/18/21 | For Sale | $550,000 | +72.4% | $241 / Sq Ft |
| 03/09/2018 03/09/18 | Sold | $319,000 | -3.0% | $140 / Sq Ft |
| 01/30/2018 01/30/18 | Pending | -- | -- | -- |
| 01/11/2018 01/11/18 | Price Changed | $329,000 | -2.9% | $144 / Sq Ft |
| 11/01/2017 11/01/17 | Price Changed | $339,000 | -2.9% | $149 / Sq Ft |
| 09/04/2017 09/04/17 | For Sale | $349,000 | -- | $153 / Sq Ft |
Tax History Compared to Growth
Tax History
| Year | Tax Paid | Tax Assessment Tax Assessment Total Assessment is a certain percentage of the fair market value that is determined by local assessors to be the total taxable value of land and additions on the property. | Land | Improvement |
|---|---|---|---|---|
| 2024 | $10,505 | $495,048 | $69,700 | $425,348 |
| 2023 | $10,505 | $539,003 | $61,200 | $477,803 |
| 2022 | $5,113 | $211,008 | $0 | $0 |
| 2021 | $4,725 | $204,862 | $0 | $0 |
| 2020 | $4,740 | $202,034 | $0 | $0 |
| 2019 | $4,614 | $197,492 | $0 | $0 |
| 2018 | $4,468 | $194,822 | $0 | $0 |
| 2017 | $4,284 | $190,815 | $0 | $0 |
| 2016 | $4,279 | $186,890 | $0 | $0 |
| 2015 | $4,312 | $185,591 | $0 | $0 |
| 2014 | $4,312 | $184,118 | $0 | $0 |
| 2013 | $4,303 | $181,397 | $0 | $0 |
Agents Affiliated with this Home
-
Joanna Petriccione-Teitelbaum

Seller's Agent in 2022
Joanna Petriccione-Teitelbaum
KELLER WILLIAMS ON THE WATER S
(941) 929-3212
9 in this area
118 Total Sales
-
A
Seller Co-Listing Agent in 2022
Austin Teitelbaum
-
Carrie Howard

Buyer's Agent in 2022
Carrie Howard
MEDWAY REALTY
(941) 375-2456
1 in this area
103 Total Sales
-
Lisa Shepard

Seller's Agent in 2018
Lisa Shepard
BETTER HOMES AND GARDENS REAL ESTATE ATCHLEY PROPE
(941) 556-9100
81 Total Sales
-
Michael Grant

Buyer's Agent in 2018
Michael Grant
FLORIDA DREAM TEAM REALTY SERVICES LLC
(941) 800-8585
29 Total Sales
Map
Source: Stellar MLS
MLS Number: A4195600
APN: 5548-2225-9
- 391 Snapdragon Loop
- 368 Snapdragon Loop
- 337 Snapdragon Loop
- 12211 Aster Ave
- 12358 Lavender Loop
- 308 Chantilly Trail
- 12343 Lavender Loop
- 12338 Lavender Loop
- 12342 Lavender Loop
- 11213 2nd Ave E
- 12420 Aster Ave
- 437 Chantilly Trail
- 235 Dahlia Ct
- 11212 3rd Ave E
- 406 116th St E
- 224 Dahlia Ct
- 518 Chantilly Trail
- 244 Dove Trail Unit E
- 116 Caladium Ct
- 11510 Sweetgrass Dr
