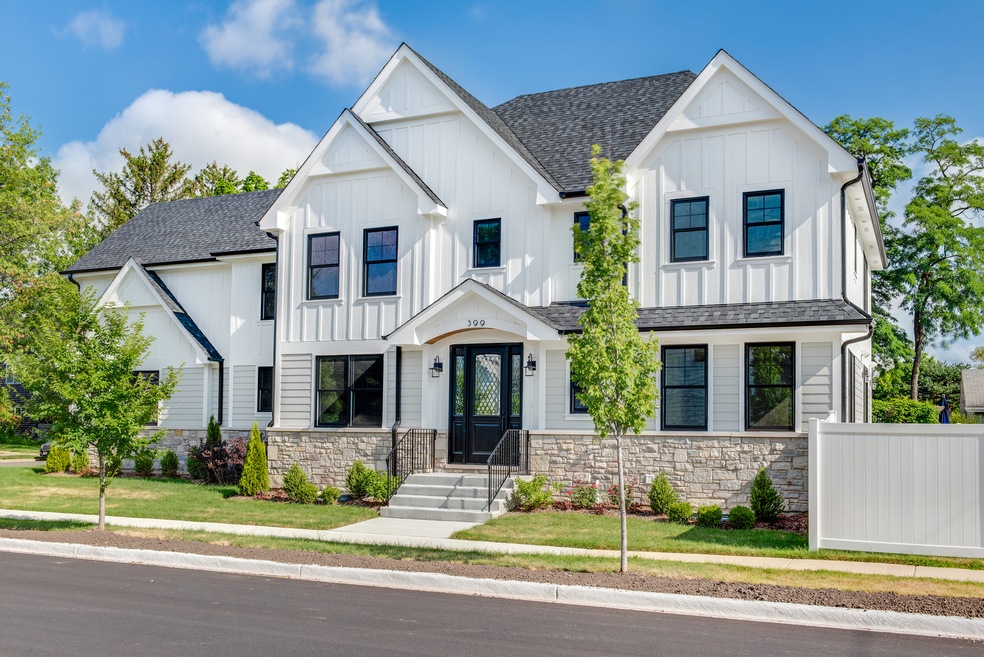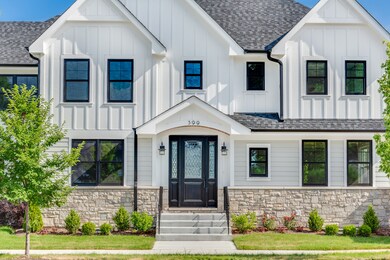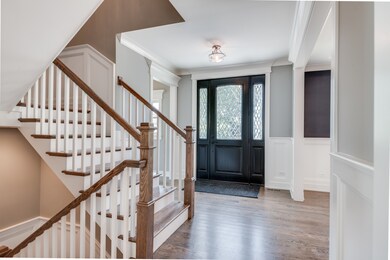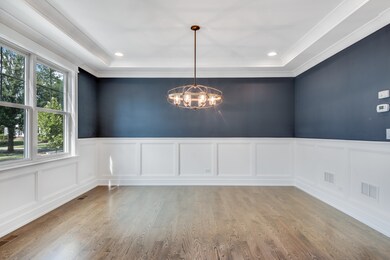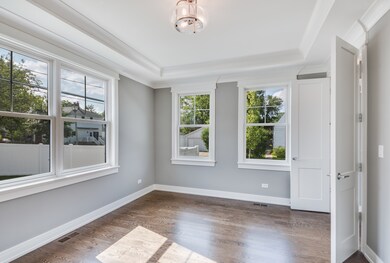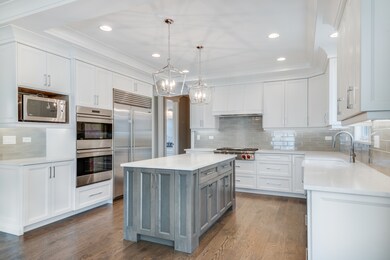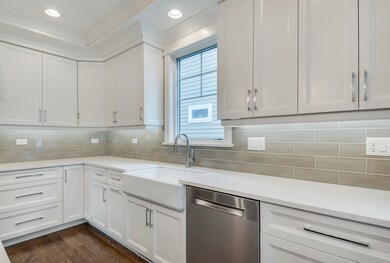
399 W Vallette St Elmhurst, IL 60126
Highlights
- Landscaped Professionally
- Recreation Room
- Traditional Architecture
- Lincoln Elementary School Rated A
- Vaulted Ceiling
- Wood Flooring
About This Home
As of May 2021100% completed Lincoln school luxury home by reputable, long-time Elmhurst builder. Clean, white hardie board and stone exterior just 2 blocks from Lincoln GS and the IL Prairie Path. Highly appointed interior with wainscoting, hardwood floors on 1st & 2nd floors, coffered & trayed ceilings, Kohler plumbing fixtures, designer light fixtures, Wolf range and double oven, SubZero fridge and handcrafted, custom cabinetry. A formal dining room, study, walk-in pantry, large mudroom, and open family room with fireplace round out the 1st floor. Upstairs are 4 beds, laundry, homework/reading loft, and master suite with separate shower, soaking tub, dual sink vanity & makeup counter + 11x11 WIC with custom closet system. Below is a fully finished basement with wet bar, rec room, 5th bedroom, flex/exercise rm, & large storage rm. Wired with speakers & AV throughout and with a fully fenced yard with patio & white privacy fence.
Last Agent to Sell the Property
Berkshire Hathaway HomeServices Prairie Path REALT License #475141260 Listed on: 09/08/2018

Last Buyer's Agent
Berkshire Hathaway HomeServices Prairie Path REALT License #475141260 Listed on: 09/08/2018

Home Details
Home Type
- Single Family
Est. Annual Taxes
- $22,111
Year Built
- 2018
Lot Details
- Landscaped Professionally
- Corner Lot
Parking
- Attached Garage
- Garage Transmitter
- Garage Door Opener
- Driveway
- Parking Included in Price
- Garage Is Owned
Home Design
- Traditional Architecture
- Slab Foundation
- Asphalt Shingled Roof
- Concrete Siding
- Stone Siding
Interior Spaces
- Wet Bar
- Vaulted Ceiling
- Wood Burning Fireplace
- Gas Log Fireplace
- Mud Room
- Entrance Foyer
- Breakfast Room
- Recreation Room
- Loft
- Storage Room
- Laundry on upper level
- Utility Room with Study Area
- Home Gym
- Wood Flooring
- Storm Screens
Kitchen
- Breakfast Bar
- Walk-In Pantry
- Butlers Pantry
- Double Oven
- Cooktop with Range Hood
- Microwave
- High End Refrigerator
- Dishwasher
- Wine Cooler
- Stainless Steel Appliances
- Kitchen Island
- Disposal
Bedrooms and Bathrooms
- Walk-In Closet
- Primary Bathroom is a Full Bathroom
- In-Law or Guest Suite
- Dual Sinks
- Soaking Tub
- Shower Body Spray
- Separate Shower
Finished Basement
- Basement Fills Entire Space Under The House
- Finished Basement Bathroom
Utilities
- Forced Air Zoned Heating and Cooling System
- Heating System Uses Gas
- Individual Controls for Heating
- Lake Michigan Water
- Overhead Sewers
Additional Features
- North or South Exposure
- Patio
Ownership History
Purchase Details
Home Financials for this Owner
Home Financials are based on the most recent Mortgage that was taken out on this home.Purchase Details
Home Financials for this Owner
Home Financials are based on the most recent Mortgage that was taken out on this home.Purchase Details
Home Financials for this Owner
Home Financials are based on the most recent Mortgage that was taken out on this home.Purchase Details
Similar Homes in Elmhurst, IL
Home Values in the Area
Average Home Value in this Area
Purchase History
| Date | Type | Sale Price | Title Company |
|---|---|---|---|
| Warranty Deed | $1,135,000 | First American Title | |
| Warranty Deed | $965,000 | Heritage Title Company | |
| Deed | $295,000 | Greater Illinois Title | |
| Interfamily Deed Transfer | -- | -- |
Mortgage History
| Date | Status | Loan Amount | Loan Type |
|---|---|---|---|
| Open | $908,000 | New Conventional | |
| Previous Owner | $705,500 | New Conventional | |
| Previous Owner | $720,000 | Adjustable Rate Mortgage/ARM | |
| Previous Owner | $723,750 | Adjustable Rate Mortgage/ARM | |
| Previous Owner | $656,000 | Construction | |
| Previous Owner | $221,250 | New Conventional |
Property History
| Date | Event | Price | Change | Sq Ft Price |
|---|---|---|---|---|
| 01/07/2022 01/07/22 | Rented | -- | -- | -- |
| 12/08/2021 12/08/21 | For Rent | $6,000 | 0.0% | -- |
| 05/24/2021 05/24/21 | Sold | $1,135,000 | -4.5% | $244 / Sq Ft |
| 04/20/2021 04/20/21 | Pending | -- | -- | -- |
| 04/14/2021 04/14/21 | For Sale | $1,189,000 | +23.2% | $256 / Sq Ft |
| 01/18/2019 01/18/19 | Sold | $965,000 | -5.8% | $272 / Sq Ft |
| 09/23/2018 09/23/18 | Pending | -- | -- | -- |
| 09/08/2018 09/08/18 | For Sale | $1,024,900 | -- | $289 / Sq Ft |
Tax History Compared to Growth
Tax History
| Year | Tax Paid | Tax Assessment Tax Assessment Total Assessment is a certain percentage of the fair market value that is determined by local assessors to be the total taxable value of land and additions on the property. | Land | Improvement |
|---|---|---|---|---|
| 2023 | $22,111 | $372,220 | $74,000 | $298,220 |
| 2022 | $21,334 | $357,820 | $71,140 | $286,680 |
| 2021 | $20,815 | $348,920 | $69,370 | $279,550 |
| 2020 | $20,019 | $341,270 | $67,850 | $273,420 |
| 2019 | $19,616 | $324,460 | $64,510 | $259,950 |
| 2018 | $6,662 | $61,070 | $61,070 | $0 |
| 2017 | $4,542 | $82,280 | $58,190 | $24,090 |
| 2016 | $5,501 | $93,870 | $54,820 | $39,050 |
| 2015 | $5,411 | $87,450 | $51,070 | $36,380 |
| 2014 | $5,813 | $86,430 | $40,540 | $45,890 |
| 2013 | $5,758 | $87,650 | $41,110 | $46,540 |
Agents Affiliated with this Home
-

Seller's Agent in 2022
Lauren Walz
Coldwell Banker Realty
(708) 846-5676
6 in this area
125 Total Sales
-

Seller Co-Listing Agent in 2022
Dawn McKenna
Coldwell Banker Realty
(630) 686-4886
16 in this area
784 Total Sales
-

Buyer's Agent in 2022
Michael McCurry
Compass
(630) 447-9393
3 in this area
117 Total Sales
-

Seller's Agent in 2021
Sondra Savino
Compass
(708) 790-6416
12 in this area
201 Total Sales
-

Seller's Agent in 2019
Mike Muisenga
Berkshire Hathaway HomeServices Prairie Path REALT
(630) 815-5043
88 in this area
114 Total Sales
Map
Source: Midwest Real Estate Data (MRED)
MLS Number: MRD10076779
APN: 06-11-304-003
- 663 S Hawthorne Ave
- 366 W Eggleston Ave
- 618 S Swain Ave
- 428 S Hillside Ave
- 411 S Berkley Ave
- 728 S Hillside Ave
- 236 W Crescent Ave
- 740 S Berkley Ave
- 676 S Swain Ave
- 392 S Hawthorne Ave
- 412 S Rex Blvd
- 382 S Hawthorne Ave
- 735 S Spring Rd
- 425 W Madison St
- 375 S Berkley Ave
- 611 S Prospect Ave
- 483 W Saint Charles Rd
- 732 S Mitchell Ave
- 814 S Hawthorne Ave
- 662 S Parkside Ave
