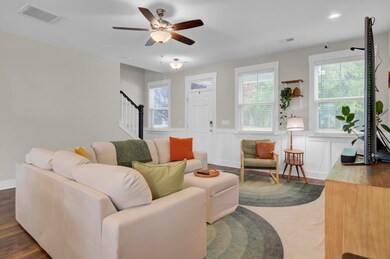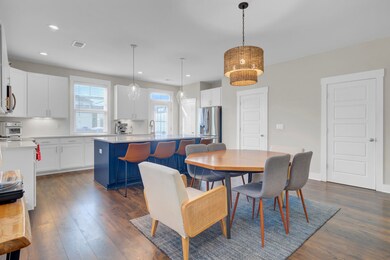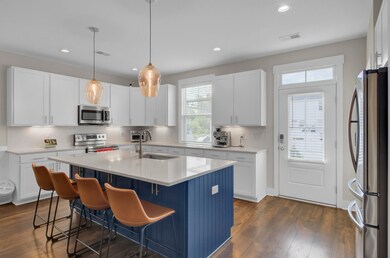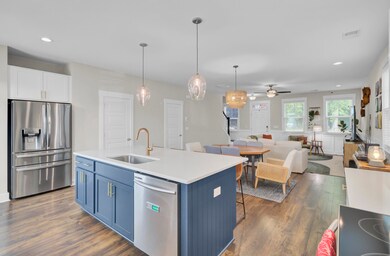
3990 Hillyard St North Charleston, SC 29405
Charleston Heights NeighborhoodHighlights
- Home Energy Rating Service (HERS) Rated Property
- High Ceiling
- Park
- Traditional Architecture
- Dual Closets
- Kitchen Island
About This Home
As of June 2025BEST DEAL IN PARK CIRCLE!! Short Term Rentals allowed by HOA! Tucked away near the end of a quiet, closed loop and directly across from Four Poles Park, this beautifully maintained home in Greater Park Circle offers the perfect blend of modern design, thoughtful upgrades, and an unbeatable location. Just one minute from the heart of Park Circle and only five miles to downtown Charleston, this spot is ideal for anyone looking to enjoy a walkable, connected lifestyle in one of Charleston's most exciting neighborhoods.Inside, the open concept floor plan is both functional and inviting. The kitchen is a standout feature with a large island that offers bar seating, generous counter space, and plenty of storageperfect for entertaining or everyday living. The owner's suite feels like a private retreat with dual vanities and two custom-designed closets that provide optimal organization. Two additional bedrooms and a full bath offer great flexibility, whether you need space for guests, a home office, or both.
This home has been upgraded well beyond builder standards. The sellers added a stylish paver patio in the backyard, creating an ideal setting for outdoor gatherings. A premium vinyl privacy fence surrounds the yard, and attic storage was extended to maximize space. Custom board and batten accent walls add character throughout the home, and a smart thermostat enhances comfort and energy efficiency. The closets in the owner's suite were upgraded with a full closet design system, and garden beds have been added for both beauty and function. A shed in the backyard provides extra storage, and the sellers are even open to selling some of the home's furnishings.
Practical touches include impact-rated Low-E windows, 9' smooth ceilings on the first floor, two dedicated off-street parking spaces, concrete walkways and patio, dual hose bibs, and a welcoming covered front porch. The HOA includes weekly lawn caremowing, edging, and weed eatingas well as annual pressure washing and contributions to a community roof fund.
The location speaks for itself. You're just steps from a disc golf course, minutes from some of the best breweries in Charleston, and right near the exciting Riverfront redevelopment, which includes new food halls and renovated historic spaces. This is a move-in ready home with all the extras, set in one of the most dynamic communities in the Lowcountry.
Last Agent to Sell the Property
Keller Williams Realty Charleston West Ashley License #130662 Listed on: 04/23/2025

Home Details
Home Type
- Single Family
Est. Annual Taxes
- $1,696
Year Built
- Built in 2020
Parking
- Off-Street Parking
Home Design
- Traditional Architecture
- Slab Foundation
- Architectural Shingle Roof
- Vinyl Siding
Interior Spaces
- 1,520 Sq Ft Home
- 2-Story Property
- Smooth Ceilings
- High Ceiling
- Ceiling Fan
- Dryer
Kitchen
- Electric Range
- <<microwave>>
- Kitchen Island
- Disposal
Flooring
- Carpet
- Laminate
Bedrooms and Bathrooms
- 3 Bedrooms
- Dual Closets
Schools
- Chicora Elementary School
- Morningside Middle School
- North Charleston High School
Additional Features
- Home Energy Rating Service (HERS) Rated Property
- 3,920 Sq Ft Lot
- Property is near a bus stop
- Forced Air Heating and Cooling System
Listing and Financial Details
- Home warranty included in the sale of the property
Community Details
Overview
- Horizon Village Subdivision
Recreation
- Park
Ownership History
Purchase Details
Home Financials for this Owner
Home Financials are based on the most recent Mortgage that was taken out on this home.Purchase Details
Purchase Details
Home Financials for this Owner
Home Financials are based on the most recent Mortgage that was taken out on this home.Purchase Details
Purchase Details
Similar Homes in North Charleston, SC
Home Values in the Area
Average Home Value in this Area
Purchase History
| Date | Type | Sale Price | Title Company |
|---|---|---|---|
| Deed | $279,844 | None Available | |
| Quit Claim Deed | -- | None Available | |
| Deed | $796,868 | None Available | |
| Deed | $45,000 | -- | |
| Deed | $45,000 | -- |
Mortgage History
| Date | Status | Loan Amount | Loan Type |
|---|---|---|---|
| Open | $286,280 | VA | |
| Previous Owner | $0 | Undefined Multiple Amounts | |
| Closed | $0 | Undefined Multiple Amounts |
Property History
| Date | Event | Price | Change | Sq Ft Price |
|---|---|---|---|---|
| 06/26/2025 06/26/25 | Sold | $480,000 | -1.0% | $316 / Sq Ft |
| 04/24/2025 04/24/25 | For Sale | $485,000 | +73.3% | $319 / Sq Ft |
| 06/29/2020 06/29/20 | Sold | $279,844 | 0.0% | $184 / Sq Ft |
| 05/30/2020 05/30/20 | Pending | -- | -- | -- |
| 02/02/2020 02/02/20 | For Sale | $279,844 | -- | $184 / Sq Ft |
Tax History Compared to Growth
Tax History
| Year | Tax Paid | Tax Assessment Tax Assessment Total Assessment is a certain percentage of the fair market value that is determined by local assessors to be the total taxable value of land and additions on the property. | Land | Improvement |
|---|---|---|---|---|
| 2023 | $1,696 | $11,200 | $0 | $0 |
| 2022 | $1,634 | $11,200 | $0 | $0 |
| 2021 | $1,701 | $11,200 | $0 | $0 |
| 2020 | $197 | $460 | $0 | $0 |
| 2019 | $141 | $500 | $0 | $0 |
| 2017 | $0 | $0 | $0 | $0 |
| 2016 | $0 | $0 | $0 | $0 |
| 2015 | -- | $0 | $0 | $0 |
| 2014 | -- | $0 | $0 | $0 |
| 2011 | -- | $0 | $0 | $0 |
Agents Affiliated with this Home
-
Shawn Cleary
S
Seller's Agent in 2025
Shawn Cleary
Keller Williams Realty Charleston West Ashley
(713) 878-4783
4 in this area
183 Total Sales
-
Stephanie Adams
S
Buyer's Agent in 2025
Stephanie Adams
ChuckTown Homes Powered by Keller Williams
(843) 548-8364
1 in this area
9 Total Sales
-
Chad Murdock

Seller's Agent in 2020
Chad Murdock
HQ Real Estate LLC
(843) 202-2020
53 in this area
130 Total Sales
-
Jared Schwarz
J
Seller Co-Listing Agent in 2020
Jared Schwarz
Kolter Homes
(267) 241-5749
1 in this area
22 Total Sales
-
Robin Phillips

Buyer's Agent in 2020
Robin Phillips
EXP Realty LLC
(888) 440-2798
3 in this area
93 Total Sales
Map
Source: CHS Regional MLS
MLS Number: 25011187
APN: 469-03-00-054
- 4060 S Rhett Ave
- 3927 Four Poles Park Dr
- 4067 S Rhett Ave
- 1826 Helm Ave
- 1826 Helm Ave
- 1816 Orangeburg St
- 1818 Orangeburg St
- 3948 Rhett Park Dr
- 1907 Helm Ave
- 1150 Valdosta St Unit 404
- 1933 Cornwell Ave
- 4036-4038 Cornwell Ave
- 1940 Orangeburg St
- 4126 O'Hear Ave
- 1218 Tice Ln
- 1008 Hunley Waters Cir
- 1979 Macon Ave
- 4226 Barnwell Ave
- 4228 Barnwell Ave
- 4230 Barnwell Ave






