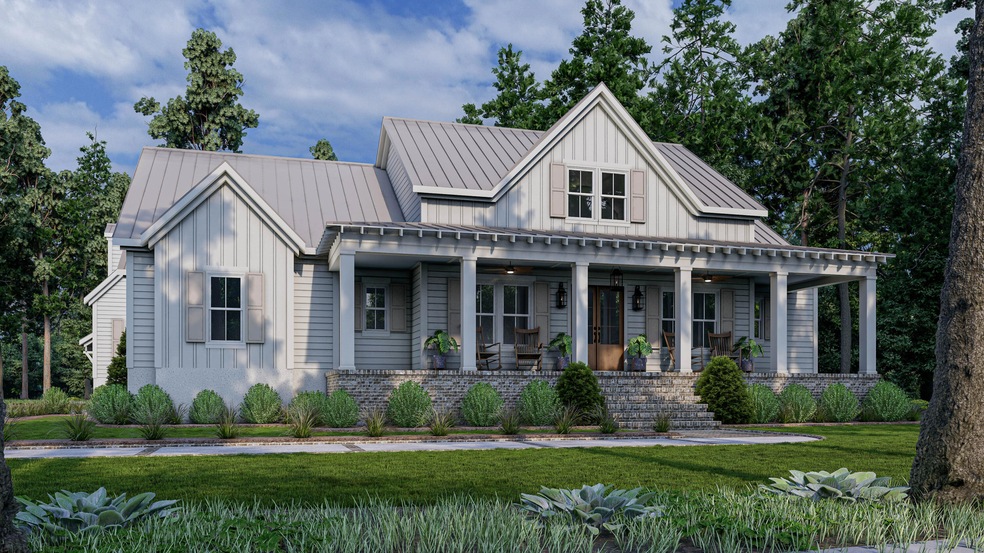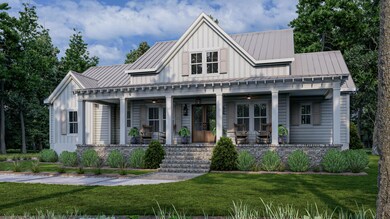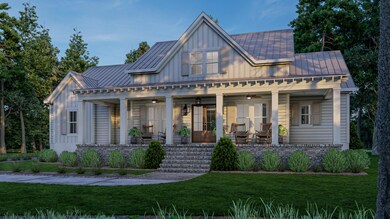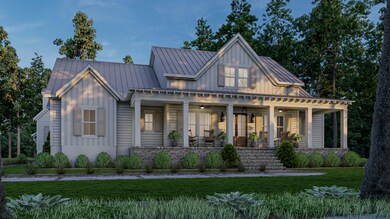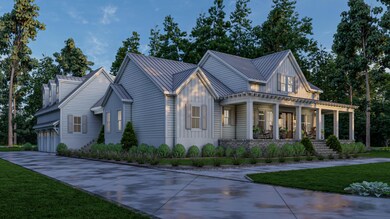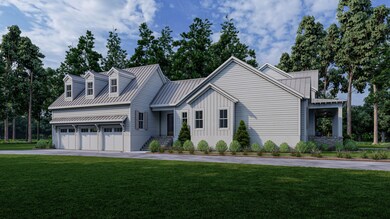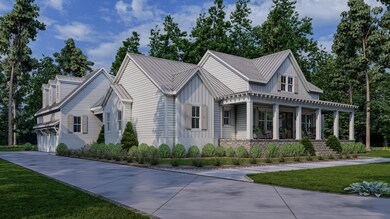
3990 Ten Shillings Way Ravenel, SC 29470
Estimated Value: $1,495,000 - $2,157,000
Highlights
- Boat Ramp
- Fitness Center
- Gated Community
- Equestrian Center
- Under Construction
- Craftsman Architecture
About This Home
As of December 2022Rare opportunity to own a New Luxury Home on a large .68 acre wooded lot in the sought after gated section of Poplar Grove. Charleston Low Country Charm meets Modern Farmhouse in this exquisite custom design appointed with many luxurious features. Enjoy single story living in this open flowing plan with 4 BR's 4Baths on the main floor with an additional bedroom/bath on the second and full room over the large 3 car garage for additional living space or tons of storage. Attention has been given to both detail and quality, from the Standing Seam Full Metal roof to every designer selected interior appointment. You will be impressed as you walk up the brick accented walkway onto the full front brick porch with beautiful double mahogany doors graced on each side by Charleston Copper Lanterns and a hanging gas lantern. As you enter the large foyer you will be drawn into the large great room with brick arches and wooden beams. The kitchen is a chef's dream with GE Monogram appliances, large island, walk in pantry and large eat in area with wine bar all open into the Great Room which overlooks the large screened porch. You will never want to leave the owners suite and bath with its enormous walk-in closet with island, large freestanding tub and stunning marble shower, with separate vanities. This home also has a large laundry with sink/cabinets plus a mud room with drop zone. If you have been looking for a new home with high end features, you have found it with its polished nickel and brass plumbing fixtures, brass designer lighting fixtures, Carrara quartz countertops, marble tiles, and so much more. The photos show different options for the exterior. Hurry to make your selection!!! This magnificent home is in the beautiful sought after neighborhood of Poplar Grove. Poplar Grove a gated master planned community with thousands of Acres of low country paradise. Enjoy fishing, crabbing, kayaking, paddle boarding on the Deep Water Rantowles Creek. Poplar Grove also offers miles of walking, biking, and equestrian trails which make this neighborhood sought after for the outdoor lifestyle with nature preserved all around. Poplar Grove's awarding winning amenity center has a Saltwater Pool, Fitness Center, and Marsh Observation Deck overlooking Deep Water expansive views with deep water boat landing, boat storage and equestrian center with boarding opportunities. Poplar Grove has an active social committee with monthly social events, a fishing club, and a hiking club for the outdoor enthusiast, a true nature lover's paradise convenient to all that Charleston has to offer. Costco, Publix and Whole Foods deliver. Easy access to beaches, short distance to the airport or downtown. This location allows you to feel and enjoy the peaceful quiet of a parklike setting while still being convenient to shopping/malls/ restaurants/medical facilities/beaches/ and the airport etc. Call for your tour to see a truly ONE OF A KIND OFFERING and opportunity to own and live the Charleston Dream!!! Gated community, call for access. Photos are of interior selections and inspiration images similar to the actual home. The floorplan and colors may change. Digital renderings are the artist interpretations but are not exact to the actual home. Final home may be different than the renderings and the floorplan.
Home Details
Home Type
- Single Family
Est. Annual Taxes
- $8,485
Year Built
- Built in 2022 | Under Construction
Lot Details
- 0.68 Acre Lot
- Level Lot
- Wooded Lot
HOA Fees
- $121 Monthly HOA Fees
Home Design
- Craftsman Architecture
- Contemporary Architecture
- Traditional Architecture
- Charleston Architecture
- Cottage
- Raised Foundation
- Cement Siding
Interior Spaces
- 3,622 Sq Ft Home
- 2-Story Property
- Beamed Ceilings
- Smooth Ceilings
- High Ceiling
- Ceiling Fan
- Gas Log Fireplace
- Entrance Foyer
- Great Room with Fireplace
- Formal Dining Room
- Bonus Room
- Laundry Room
Kitchen
- Eat-In Kitchen
- Dishwasher
- Kitchen Island
Flooring
- Wood
- Ceramic Tile
Bedrooms and Bathrooms
- 5 Bedrooms
- Split Bedroom Floorplan
- Walk-In Closet
- 5 Full Bathrooms
- Garden Bath
Parking
- Garage
- Garage Door Opener
Schools
- E.B. Ellington Elementary School
- Baptist Hill Middle School
- Baptist Hill High School
Utilities
- Cooling Available
- Heating Available
- Tankless Water Heater
Additional Features
- Screened Patio
- Equestrian Center
Community Details
Overview
- Built by Sefh
- Poplar Grove Subdivision
Recreation
- Boat Ramp
- Boat Dock
- RV or Boat Storage in Community
- Fitness Center
- Community Pool
- Trails
Additional Features
- Clubhouse
- Gated Community
Ownership History
Purchase Details
Purchase Details
Home Financials for this Owner
Home Financials are based on the most recent Mortgage that was taken out on this home.Purchase Details
Purchase Details
Purchase Details
Purchase Details
Similar Homes in Ravenel, SC
Home Values in the Area
Average Home Value in this Area
Purchase History
| Date | Buyer | Sale Price | Title Company |
|---|---|---|---|
| Wolford Elizabeth A | $1,775,000 | South Carolina Title | |
| Richmond Ronald Glenn | $1,537,417 | South Carolina Title | |
| Poplar Grove Development Llc | $118,000 | None Available | |
| Shoup Carol Anne | $55,000 | -- | |
| Atlantic Coast Properties & Const Llc | $179,900 | None Available | |
| Atlanticville Homes Llc | $220,000 | -- |
Mortgage History
| Date | Status | Borrower | Loan Amount |
|---|---|---|---|
| Previous Owner | Richmond Ronald Glenn | $1,000,000 |
Property History
| Date | Event | Price | Change | Sq Ft Price |
|---|---|---|---|---|
| 12/12/2022 12/12/22 | Sold | $1,537,417 | +2.6% | $424 / Sq Ft |
| 05/13/2022 05/13/22 | For Sale | $1,499,000 | 0.0% | $414 / Sq Ft |
| 04/19/2022 04/19/22 | Pending | -- | -- | -- |
| 11/15/2021 11/15/21 | For Sale | $1,499,000 | -- | $414 / Sq Ft |
Tax History Compared to Growth
Tax History
| Year | Tax Paid | Tax Assessment Tax Assessment Total Assessment is a certain percentage of the fair market value that is determined by local assessors to be the total taxable value of land and additions on the property. | Land | Improvement |
|---|---|---|---|---|
| 2023 | $8,485 | $92,240 | $0 | $0 |
| 2022 | $1,821 | $7,080 | $0 | $0 |
| 2021 | $1,143 | $4,490 | $0 | $0 |
| 2020 | $1,129 | $4,490 | $0 | $0 |
| 2019 | $1,031 | $3,900 | $0 | $0 |
| 2017 | $1,002 | $3,900 | $0 | $0 |
| 2016 | $953 | $3,900 | $0 | $0 |
| 2015 | $909 | $3,900 | $0 | $0 |
| 2014 | $873 | $0 | $0 | $0 |
| 2011 | -- | $0 | $0 | $0 |
Agents Affiliated with this Home
-
Elyssa St.pierre
E
Seller's Agent in 2022
Elyssa St.pierre
Southeastern
(843) 458-2214
160 Total Sales
-
Deborah Wingard
D
Seller Co-Listing Agent in 2022
Deborah Wingard
Southeastern
(843) 458-0827
155 Total Sales
-
Jane Harper Dollason
J
Buyer's Agent in 2022
Jane Harper Dollason
Carriage Properties LLC
(843) 697-2702
37 Total Sales
Map
Source: CHS Regional MLS
MLS Number: 21030469
APN: 242-00-00-094
- 4163 Deep Step Dr
- 4140 Home Town Ln
- 4086 Lady Banks Ln
- 4070 Egret Perch Ct
- 4385 Ten Shillings Way
- 106 Peninsula Dr
- 4343 Ten Shillings Way
- 3949 Bulow Landing Rd
- 4227 Ten Shillings Way
- 3945 Bulow Landing Rd
- 109 Peninsula Dr
- 111 Peninsula Dr
- Lot 93 Lady Banks Ln
- 4368 Lady Banks Ln
- 117 Silverbell Ln
- 4213 Lady Banks Ln
- 109 Silverbell Ln
- 4233 Lady Banks Ln
- 4362 Lady Banks Ln
- 116 Peninsula Dr
- 3990 Ten Shillings Way
- 4008 Ten Shillings Way
- 3984 Ten Shillings Way
- 3995 Ten Shillings Way
- 0 Lot 68 Ten Shillings Way Unit 2913548
- 3980 Ten Shillings Way
- 4025 Ten Shillings Way
- 4030 Ten Shillings Way
- 4182 Home Town Ln
- 4182 Home Town Ln Unit 211
- 4190 Home Town Ln
- 4198 Home Town Ln
- 3976 Ten Shillings Way
- 4170 Home Town Ln
- 4164 Home Town Ln
- 4176 Home Town Ln
- 4204 Home Town Ln
- 4325 Ten Shillings Way
- 4355 Ten Shillings Way
- 4158 Home Town Ln
