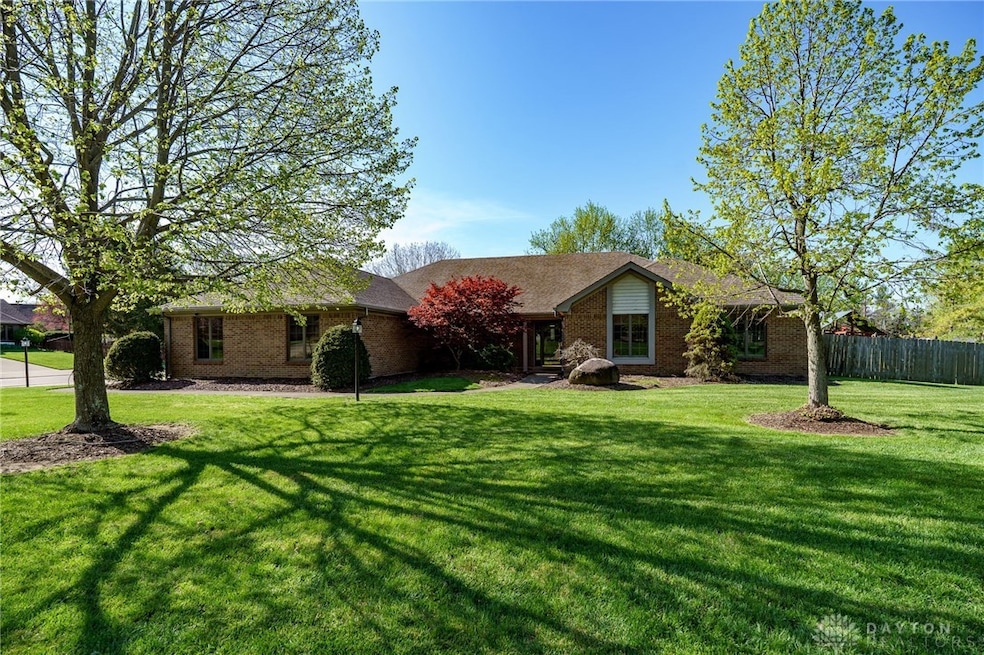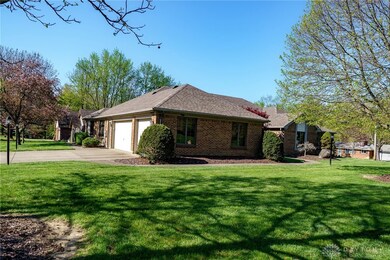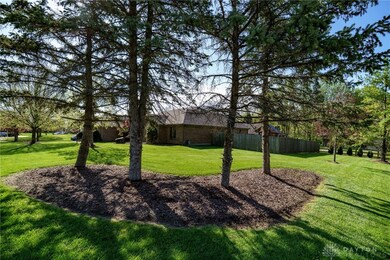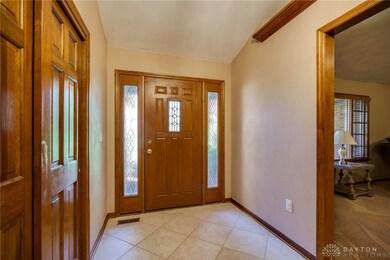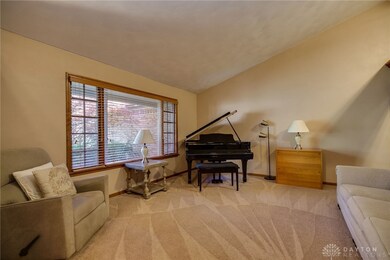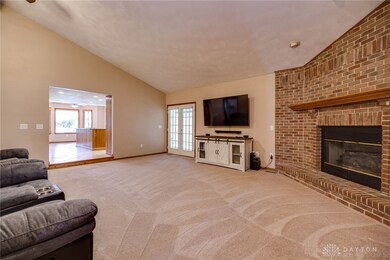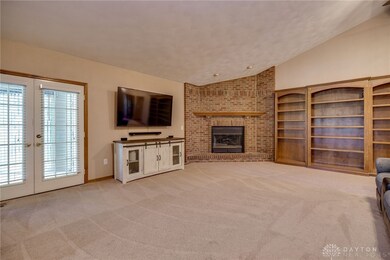
3991 Maple Grove Ln Beavercreek, OH 45440
Highlights
- Vaulted Ceiling
- 1 Fireplace
- Porch
- Fairbrook Elementary School Rated A-
- No HOA
- 3 Car Attached Garage
About This Home
As of June 2025Desirable one floor living offered by this 4 bedroom ranch home complete with a THREE car garage and fenced in backyard! Meticulously cared for with several updates throughout. Soaring vaulted ceilings highlight the front living room located off the entry. The spacious family room features a floor to ceiling brick fireplace, builtins, and French door walkout access to the sun room. Updated eat in kitchen with a JennAir cooktop (2018), stainless steel appliances (refrigerator 2022, dishwasher 2023), and large center island. Adjacent dining room with updated tile flooring (2023). The primary suite boasts vaulted ceilings, private full bath and large walk in closet. Three additional bedrooms and full hall bath with glass door walk in shower. Updated powder bathroom (2022). Spacious fenced in backyard. Other updates include new garage springs and openers (2021-2023), new water heater 2023, updated fans/lights/fixtures/plus/switches throughout (2017/18), some updated flooring throughout, blinds throughout, exterior cameras and more!! This home is a MUST SEE!
Last Agent to Sell the Property
Coldwell Banker Heritage Brokerage Phone: (937) 974-9226 License #2011001321 Listed on: 04/24/2025

Home Details
Home Type
- Single Family
Est. Annual Taxes
- $8,320
Year Built
- 1991
Lot Details
- 0.53 Acre Lot
- Fenced
Parking
- 3 Car Attached Garage
- Garage Door Opener
Home Design
- Brick Exterior Construction
- Slab Foundation
Interior Spaces
- 2,680 Sq Ft Home
- 1-Story Property
- Vaulted Ceiling
- Ceiling Fan
- 1 Fireplace
Kitchen
- Cooktop
- Dishwasher
Bedrooms and Bathrooms
- 4 Bedrooms
- Walk-In Closet
- Bathroom on Main Level
Outdoor Features
- Patio
- Porch
Utilities
- Forced Air Heating and Cooling System
- Heating System Uses Natural Gas
Community Details
- No Home Owners Association
- Walnut Grove Subdivision
Listing and Financial Details
- Assessor Parcel Number B42000300230002900
Ownership History
Purchase Details
Home Financials for this Owner
Home Financials are based on the most recent Mortgage that was taken out on this home.Purchase Details
Home Financials for this Owner
Home Financials are based on the most recent Mortgage that was taken out on this home.Purchase Details
Home Financials for this Owner
Home Financials are based on the most recent Mortgage that was taken out on this home.Similar Homes in the area
Home Values in the Area
Average Home Value in this Area
Purchase History
| Date | Type | Sale Price | Title Company |
|---|---|---|---|
| Deed | $785,000 | -- | |
| Survivorship Deed | $219,000 | Summit Land Title Agency Inc | |
| Deed | $209,000 | -- |
Mortgage History
| Date | Status | Loan Amount | Loan Type |
|---|---|---|---|
| Open | $30,000 | New Conventional | |
| Open | $267,000 | New Conventional | |
| Closed | $274,725 | FHA | |
| Previous Owner | $176,000 | Unknown | |
| Previous Owner | $177,000 | Unknown | |
| Previous Owner | $175,200 | No Value Available | |
| Previous Owner | $167,200 | New Conventional | |
| Closed | $32,850 | No Value Available |
Property History
| Date | Event | Price | Change | Sq Ft Price |
|---|---|---|---|---|
| 06/06/2025 06/06/25 | Sold | $440,000 | +2.3% | $164 / Sq Ft |
| 04/28/2025 04/28/25 | Pending | -- | -- | -- |
| 04/24/2025 04/24/25 | For Sale | $429,900 | -- | $160 / Sq Ft |
Tax History Compared to Growth
Tax History
| Year | Tax Paid | Tax Assessment Tax Assessment Total Assessment is a certain percentage of the fair market value that is determined by local assessors to be the total taxable value of land and additions on the property. | Land | Improvement |
|---|---|---|---|---|
| 2024 | $8,320 | $127,440 | $26,790 | $100,650 |
| 2023 | $8,320 | $127,440 | $26,790 | $100,650 |
| 2022 | $7,715 | $104,320 | $22,320 | $82,000 |
| 2021 | $7,558 | $104,320 | $22,320 | $82,000 |
| 2020 | $7,615 | $104,320 | $22,320 | $82,000 |
| 2019 | $7,973 | $99,690 | $19,850 | $79,840 |
| 2018 | $7,036 | $99,690 | $19,850 | $79,840 |
| 2017 | $6,462 | $99,690 | $19,850 | $79,840 |
| 2016 | $6,462 | $88,700 | $19,850 | $68,850 |
| 2015 | $6,424 | $88,700 | $19,850 | $68,850 |
| 2014 | $6,327 | $88,700 | $19,850 | $68,850 |
Agents Affiliated with this Home
-
Austin Castro

Seller's Agent in 2025
Austin Castro
Coldwell Banker Heritage
(937) 974-9226
19 in this area
553 Total Sales
-
Terry Blakley

Buyer's Agent in 2025
Terry Blakley
RE/MAX
(937) 397-0050
51 in this area
525 Total Sales
Map
Source: Dayton REALTORS®
MLS Number: 932623
APN: B42-0003-0023-0-0029-00
- 4074 Sierra Park Terrace
- 239 Catalpa Ct
- 3883 Maple Grove Ln
- 570 Twilight Ln
- 4124 Carondelet Dr
- 4161 Sunbeam Ave
- 535 Carleton Dr
- 3899 Pepperwell Cir
- 405 Carleton Dr Unit 183
- 578 Bellasera Dr
- 148 Ironwood Ct
- 344 Wayside Dr
- 120 Aberdeen Village Dr Unit 120
- 4030 Danern Dr
- 154 Saundra Ct
- 3910 Liebherr Dr
- 5136 Oleva Dr
- 2946 Rockledge Trail
- 329 Kenderton Trail
- 296 Timberleaf Dr
