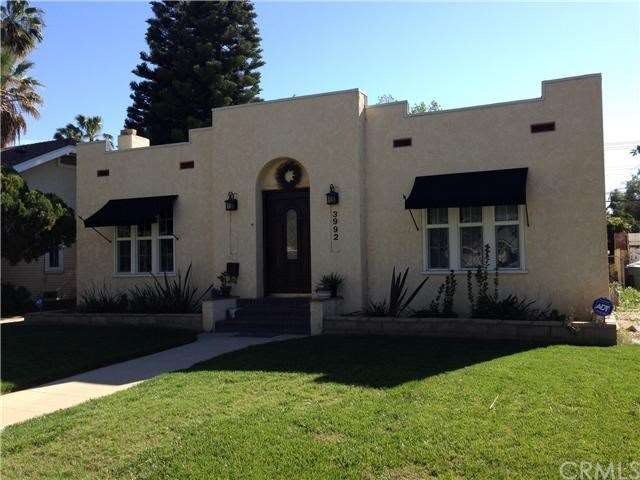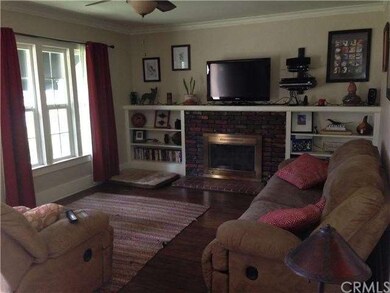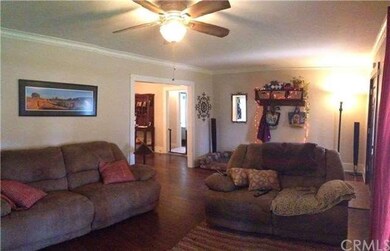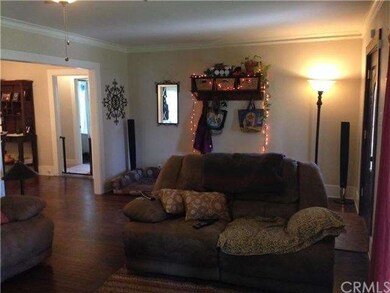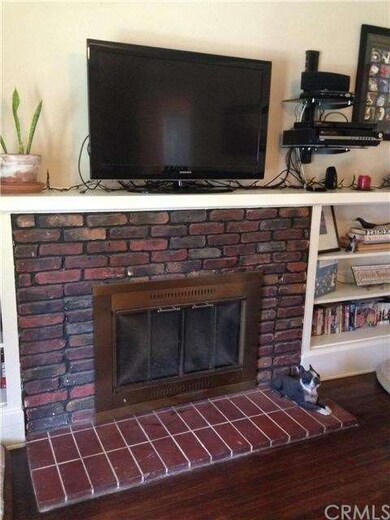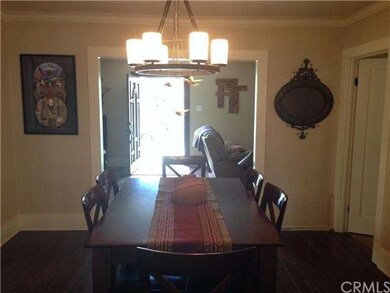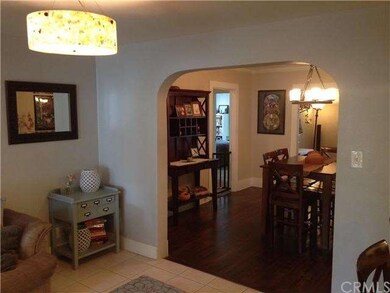
3992 Elmwood Ct Riverside, CA 92506
Wood Streets NeighborhoodHighlights
- Wood Flooring
- Spanish Architecture
- Covered patio or porch
- Polytechnic High School Rated A-
- No HOA
- Formal Dining Room
About This Home
As of July 2024Welcome home to this adorable, updated Wood Streets home. As you enter this 1920's home, you are swept back to an era of clean plaster walls, wood floors and unique built in shelving. The home was completely updated in 2011 with new flooring, upgraded kitchen with granite counters, new appliances and tile flooring. It has a wonderful warm feel to it, with all the modern conveniences we desire. There is a separate living and dining room and a family room off of the kitchen area. The bedrooms are spacious, with a large master bedroom suite which was added to the home at some point in time. (buyer to verify permits) There is an indoor laundry room, security alarm system, ceiling fans, recessed lighting and more. The back yard is a large open slate for the avid gardener to come explore. With a back covered patio area, and multiple outdoor patio spaces, this home is wonderful for entertaining as well. There is also a cellar space which is where the furnace and water heater are. The long driveway leads back to a detached, one car garage space. Everything about this home is turnkey inside. Close to shopping, freeways, colleges and more.
Last Agent to Sell the Property
COLDWELL BANKER REALTY License #01721257 Listed on: 03/03/2014

Co-Listed By
Connie Ransom
COLDWELL BANKER REALTY License #01261047
Home Details
Home Type
- Single Family
Est. Annual Taxes
- $4,553
Year Built
- Built in 1923 | Remodeled
Lot Details
- 7,405 Sq Ft Lot
- Property fronts an alley
- East Facing Home
- Wood Fence
- Block Wall Fence
- Chain Link Fence
- Fence is in average condition
- Rectangular Lot
- Paved or Partially Paved Lot
- Front and Back Yard Sprinklers
- Back and Front Yard
Parking
- 1 Car Garage
Home Design
- Spanish Architecture
- Mediterranean Architecture
- Turnkey
- Additions or Alterations
- Flat Roof Shape
- Raised Foundation
- Composition Roof
Interior Spaces
- 1,703 Sq Ft Home
- 1-Story Property
- Built-In Features
- Crown Molding
- Ceiling Fan
- Wood Frame Window
- French Doors
- Living Room with Fireplace
- Formal Dining Room
- Laundry Room
Kitchen
- Breakfast Bar
- Built-In Range
- Microwave
- Water Line To Refrigerator
- Dishwasher
- Disposal
Flooring
- Wood
- Tile
Bedrooms and Bathrooms
- 3 Bedrooms
- 2 Full Bathrooms
Home Security
- Alarm System
- Fire and Smoke Detector
Outdoor Features
- Covered patio or porch
- Exterior Lighting
- Rain Gutters
Utilities
- Central Heating and Cooling System
- Gas Water Heater
Additional Features
- More Than Two Accessible Exits
- Urban Location
Community Details
- No Home Owners Association
Listing and Financial Details
- Tax Lot 16
- Tax Tract Number 88
- Assessor Parcel Number 217272009
Ownership History
Purchase Details
Home Financials for this Owner
Home Financials are based on the most recent Mortgage that was taken out on this home.Purchase Details
Home Financials for this Owner
Home Financials are based on the most recent Mortgage that was taken out on this home.Purchase Details
Home Financials for this Owner
Home Financials are based on the most recent Mortgage that was taken out on this home.Purchase Details
Home Financials for this Owner
Home Financials are based on the most recent Mortgage that was taken out on this home.Purchase Details
Purchase Details
Home Financials for this Owner
Home Financials are based on the most recent Mortgage that was taken out on this home.Purchase Details
Purchase Details
Home Financials for this Owner
Home Financials are based on the most recent Mortgage that was taken out on this home.Similar Homes in Riverside, CA
Home Values in the Area
Average Home Value in this Area
Purchase History
| Date | Type | Sale Price | Title Company |
|---|---|---|---|
| Grant Deed | $660,000 | Ticor Title | |
| Grant Deed | $347,000 | Fntic-Ie | |
| Grant Deed | $259,000 | Lsi Title Company | |
| Grant Deed | $185,000 | Lsi Title Company | |
| Trustee Deed | $223,537 | Accommodation | |
| Interfamily Deed Transfer | -- | United Title Company | |
| Interfamily Deed Transfer | -- | Stewart Title Riverside | |
| Interfamily Deed Transfer | -- | Stewart Title Riverside | |
| Grant Deed | $218,000 | First American Title Ins Co |
Mortgage History
| Date | Status | Loan Amount | Loan Type |
|---|---|---|---|
| Open | $648,045 | FHA | |
| Previous Owner | $400,000 | New Conventional | |
| Previous Owner | $354,256 | VA | |
| Previous Owner | $207,200 | New Conventional | |
| Previous Owner | $3,000,000 | Unknown | |
| Previous Owner | $1,000,000 | Stand Alone Second | |
| Previous Owner | $311,250 | New Conventional | |
| Previous Owner | $31,000 | Credit Line Revolving | |
| Previous Owner | $103,550 | No Value Available |
Property History
| Date | Event | Price | Change | Sq Ft Price |
|---|---|---|---|---|
| 07/19/2024 07/19/24 | Sold | $660,000 | -0.8% | $388 / Sq Ft |
| 06/24/2024 06/24/24 | Pending | -- | -- | -- |
| 06/17/2024 06/17/24 | Price Changed | $665,000 | -5.0% | $390 / Sq Ft |
| 05/29/2024 05/29/24 | For Sale | $699,999 | +101.8% | $411 / Sq Ft |
| 04/30/2014 04/30/14 | Sold | $346,800 | -0.9% | $204 / Sq Ft |
| 03/30/2014 03/30/14 | Pending | -- | -- | -- |
| 03/03/2014 03/03/14 | For Sale | $350,000 | -- | $206 / Sq Ft |
Tax History Compared to Growth
Tax History
| Year | Tax Paid | Tax Assessment Tax Assessment Total Assessment is a certain percentage of the fair market value that is determined by local assessors to be the total taxable value of land and additions on the property. | Land | Improvement |
|---|---|---|---|---|
| 2025 | $4,553 | $1,121,998 | $198,002 | $923,996 |
| 2023 | $4,553 | $408,848 | $58,908 | $349,940 |
| 2022 | $4,447 | $400,832 | $57,753 | $343,079 |
| 2021 | $4,389 | $392,973 | $56,621 | $336,352 |
| 2020 | $4,356 | $388,945 | $56,041 | $332,904 |
| 2019 | $4,272 | $381,320 | $54,943 | $326,377 |
| 2018 | $4,188 | $373,844 | $53,866 | $319,978 |
| 2017 | $4,112 | $366,514 | $52,810 | $313,704 |
| 2016 | $3,847 | $359,328 | $51,775 | $307,553 |
| 2015 | $3,791 | $353,933 | $50,999 | $302,934 |
| 2014 | $2,948 | $265,378 | $51,231 | $214,147 |
Agents Affiliated with this Home
-

Seller's Agent in 2024
Jennifer Gamble
Tower Agency
(951) 545-1630
3 in this area
45 Total Sales
-
S
Buyer's Agent in 2024
Sterling Royal
-

Seller's Agent in 2014
Charlotte McKenzie
COLDWELL BANKER REALTY
(951) 237-2044
11 in this area
123 Total Sales
-
C
Seller Co-Listing Agent in 2014
Connie Ransom
COLDWELL BANKER REALTY
-

Buyer's Agent in 2014
Nicolas Nicolaou
Coldwell Banker Realty
(714) 458-4508
21 Total Sales
Map
Source: California Regional Multiple Listing Service (CRMLS)
MLS Number: IV14052255
APN: 217-272-009
- 3868 Linwood Place
- 3909 Oakwood Place
- 5571 Magnolia Ave
- 4142 Linwood Place
- 5062 Magnolia Ave
- 4158 Larchwood Place
- 5743 Magnolia Ave
- 3569 Bandini Ave
- 4474 Highland Place
- 3594 Castle Reagh Place
- 5215 Garwood Ct
- 5183 Garwood Ct
- 3708 Briscoe St
- 5375 Kendall St
- 3520 Rosewood Place
- 6014 Elenor St
- 4800 Palm Ave
- 4735 Linwood Place
- 6054 Elenor St
- 4674 Norton Place
