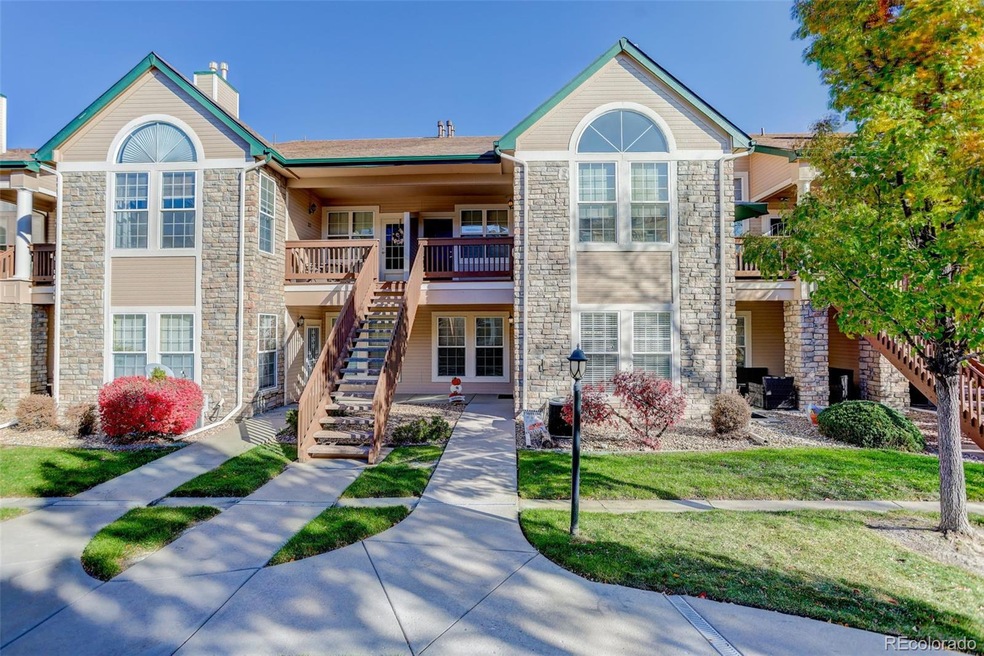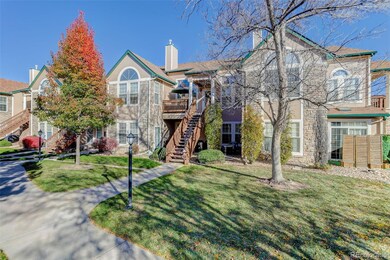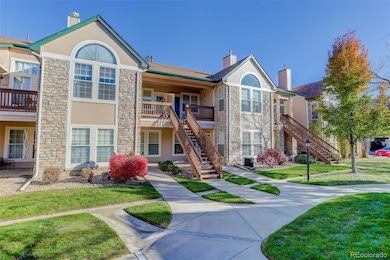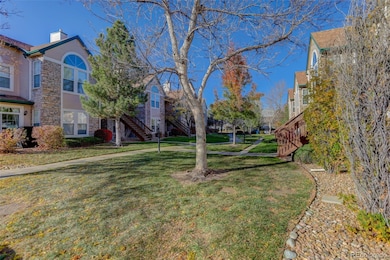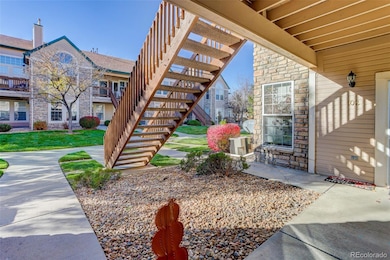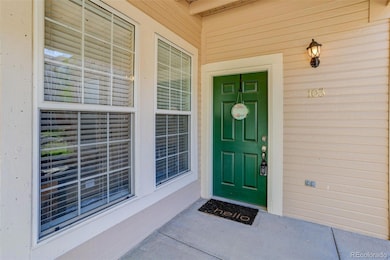3993 S Dillon Way Unit 103 Aurora, CO 80014
Meadow Hills NeighborhoodEstimated payment $2,455/month
Highlights
- Primary Bedroom Suite
- Contemporary Architecture
- 1 Car Attached Garage
- Open Floorplan
- Front Porch
- Electric Vehicle Home Charger
About This Home
Welcome to this beautifully updated modern contemporary 2 bed 2 bath 1st level condo with no stairs! Walk into the light and bright living room with a cozy fireplace and outside patio. The open concept floor plan is great for entertaining. The kitchen has been updated with thoughtfully painted cabinets and new appliances. There is new carpet in the bedrooms and luxury vinyl plank flooring throughout with an attached one car garage. Ideally situated within the top-rated Cherry Creek School District in a quiet neighborhood just blocks away from restaurants, shopping, Carson Park, Meadow Hills Golf Course, and the Cherry Creek State Park and Reservoir. Enjoy quick access to Nine Mile Light Rail Station, Parker Rd and I-225.
Listing Agent
Coldwell Banker Realty 44 Brokerage Email: jnlbrink@msn.com,303-653-2738 License #100048217 Listed on: 11/08/2025

Property Details
Home Type
- Condominium
Est. Annual Taxes
- $1,639
Year Built
- Built in 1997
HOA Fees
- $319 Monthly HOA Fees
Parking
- 1 Car Attached Garage
- Electric Vehicle Home Charger
Home Design
- Contemporary Architecture
- Entry on the 1st floor
- Frame Construction
- Composition Roof
- Wood Siding
Interior Spaces
- 1,070 Sq Ft Home
- 1-Story Property
- Open Floorplan
- Ceiling Fan
- Gas Fireplace
- Living Room with Fireplace
- Dining Room
Kitchen
- Oven
- Microwave
- Dishwasher
- Laminate Countertops
- Disposal
Flooring
- Carpet
- Laminate
Bedrooms and Bathrooms
- 2 Main Level Bedrooms
- Primary Bedroom Suite
- En-Suite Bathroom
Laundry
- Laundry Room
- Dryer
- Washer
Outdoor Features
- Patio
- Front Porch
Schools
- Polton Elementary School
- Prairie Middle School
- Overland High School
Utilities
- Forced Air Heating and Cooling System
- Natural Gas Connected
- High Speed Internet
Additional Features
- Smoke Free Home
- Two or More Common Walls
Listing and Financial Details
- Exclusions: Seller's personal property.
- Assessor Parcel Number 033902173
Community Details
Overview
- Association fees include insurance, ground maintenance, maintenance structure, sewer, water
- Meadow Hills 5 Condo Association, Phone Number (303) 369-0800
- Low-Rise Condominium
- Meadow Hills Subdivision
Pet Policy
- Dogs and Cats Allowed
Map
Home Values in the Area
Average Home Value in this Area
Tax History
| Year | Tax Paid | Tax Assessment Tax Assessment Total Assessment is a certain percentage of the fair market value that is determined by local assessors to be the total taxable value of land and additions on the property. | Land | Improvement |
|---|---|---|---|---|
| 2024 | $979 | $20,770 | -- | -- |
| 2023 | $979 | $20,770 | $0 | $0 |
| 2022 | $872 | $18,904 | $0 | $0 |
| 2021 | $877 | $18,904 | $0 | $0 |
| 2020 | $755 | $17,596 | $0 | $0 |
| 2019 | $728 | $17,596 | $0 | $0 |
| 2018 | $561 | $14,760 | $0 | $0 |
| 2017 | $553 | $14,760 | $0 | $0 |
| 2016 | $491 | $12,585 | $0 | $0 |
| 2015 | $467 | $12,585 | $0 | $0 |
| 2014 | -- | $7,753 | $0 | $0 |
| 2013 | -- | $10,560 | $0 | $0 |
Property History
| Date | Event | Price | List to Sale | Price per Sq Ft | Prior Sale |
|---|---|---|---|---|---|
| 11/08/2025 11/08/25 | For Sale | $379,999 | +7.0% | $355 / Sq Ft | |
| 02/09/2024 02/09/24 | Sold | $355,000 | 0.0% | $332 / Sq Ft | View Prior Sale |
| 01/11/2024 01/11/24 | For Sale | $355,000 | -- | $332 / Sq Ft |
Purchase History
| Date | Type | Sale Price | Title Company |
|---|---|---|---|
| Warranty Deed | $355,000 | Land Title Guarantee | |
| Special Warranty Deed | $270,000 | Land Title | |
| Warranty Deed | $115,860 | Land Title |
Mortgage History
| Date | Status | Loan Amount | Loan Type |
|---|---|---|---|
| Open | $344,350 | New Conventional | |
| Previous Owner | $270,539 | Construction | |
| Previous Owner | $112,400 | FHA |
Source: REcolorado®
MLS Number: 8046247
APN: 2073-06-3-70-003
- 3952 S Carson St Unit 103
- 4015 S Dillon Way Unit 102
- 4064 S Carson St Unit 101
- 3951 S Carson St Unit D
- 4034 S Atchison Way
- 4076 S Carson St Unit H
- 4052 S Abilene Cir Unit C
- 14333 E Napa Place Unit 5D
- 4068 S Atchison Way Unit 202
- 4068 S Atchison Way Unit 101
- 4046 S Abilene Cir Unit B
- 4066 S Atchison Way Unit 102
- 4066 S Atchison Way Unit 101
- 4066 S Atchison Way Unit 301
- 4070 S Atchison Way Unit 101
- 4074 S Atchison Way Unit 101
- 13814 E Lehigh Ave Unit G
- 13792 E Lehigh Ave Unit F
- 13792 E Lehigh Ave Unit E
- 13883 E Lehigh Ave Unit B
- 4044 S Carson St Unit F
- 4260 S Cimarron Way
- 4271 S Blackhawk Cir Unit 2C
- 14532 E Radcliff Dr
- 3530 S Fairplay Way
- 14192 E Radcliff Cir
- 3480 S Eagle St Unit 101
- 3440 S Eagle St Unit 201
- 4538 S Atchison Way
- 14012 E Tufts Dr
- 14808 E Tufts Ave
- 4404 S Hannibal Way
- 14120 E Temple Dr Unit Y06
- 14110 E Temple Dr Unit X01
- 15805 E Oxford Ave
- 3696 S Jasper St
- 3976 S Jasper Ct
- 4174 S Kalispell St
- 4943 S Carson St
- 4110 S Laredo Way
