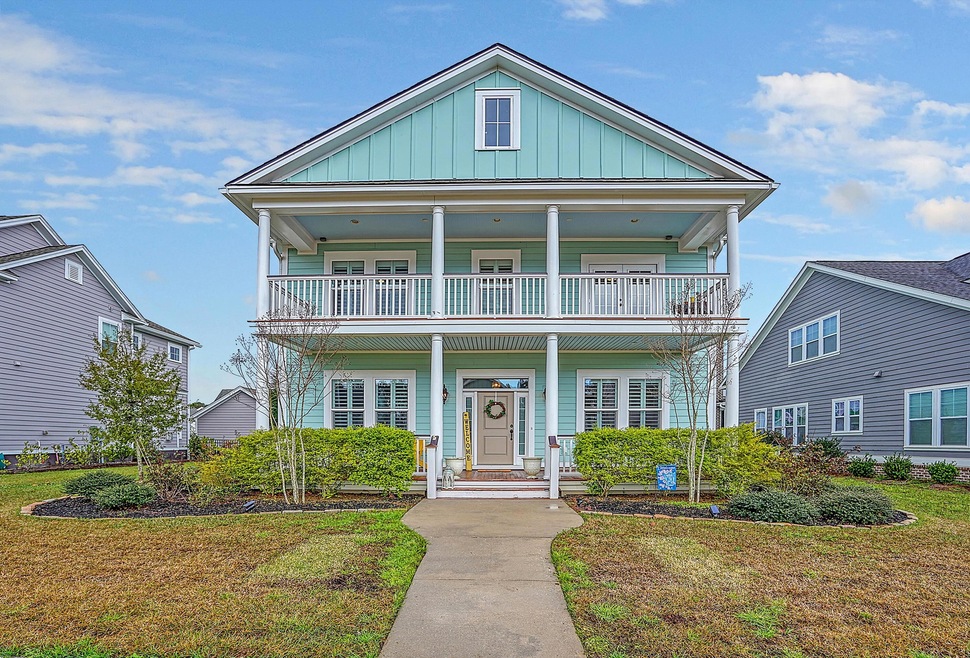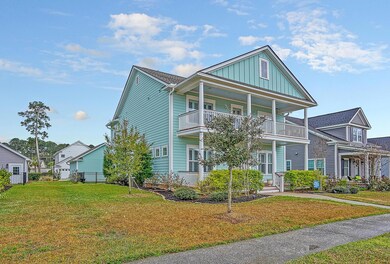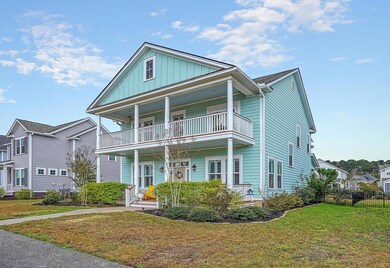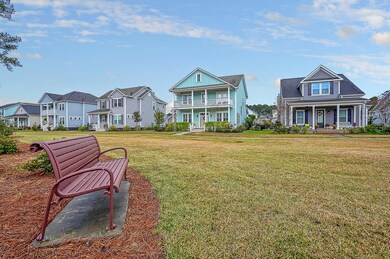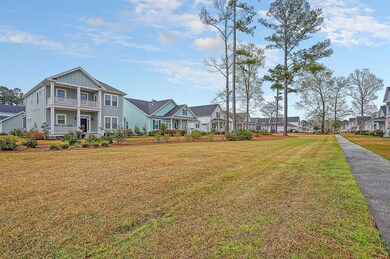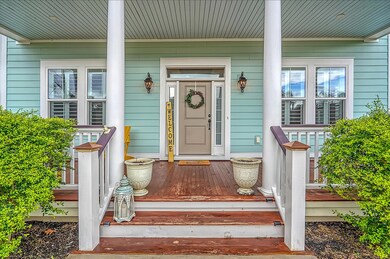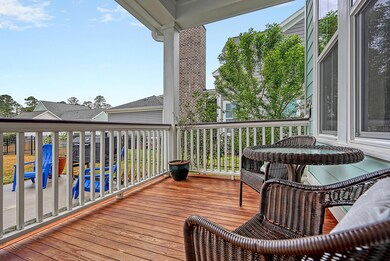
3994 Capensis Ln Ravenel, SC 29470
Estimated Value: $811,000 - $957,000
Highlights
- Boat Ramp
- Fitness Center
- Home Energy Rating Service (HERS) Rated Property
- Equestrian Center
- Colonial Architecture
- Clubhouse
About This Home
As of April 2022This gorgeous classic Charleston double front porch home is situated on a beautiful green park in the amenity packed community of Poplar Grove. With 4 BRs 3 full baths, this home has everything you need. The first floor offers an office space, first floor guest room and full bath, large eat in dining space, oversized island/peninsula in the gourmet kitchen with beautiful quartzite countertops, custom hood vent, upgraded KitchenAid appliances, upgraded cabinet package with all the accessories. Just off of the dining area you will find a wine bar complete with wine fridge. This home has 10 foot ceilings downstairs and 8 foot doorways making the open floor plan feel even more open. With energy efficient HERS rated system and Impact windows, this is truly a rare find.Enjoy outdoor entertaining in your spacious fenced in backyard and back porch. Designer touches have been added throughout; new lighting and remote fans, wallpaper details, plantation shutters, Mahogany vent hood, and custom mantle piece in the living room.
Upstairs you will find a loft for a second living space, access to the second-story porch overlooking the green park, a large master bedroom with two walk-in closets, dual vanities, and a large tile shower. Also upstairs is two additional guestrooms, a full shared bath, and laundry room. This home is situated in the park like setting of Poplar Grove, a master planned community with thousands of Acres of low country paradise. Enjoy fishing, crabbing, kayaking, paddle boarding on the Deep Water Rantowles Creek. Poplar Grove also offers miles of walking, biking, and equestrian trails which make this neighborhood sought after for the outdoor lifestyle with nature preserved all around. Poplar Grove's awarding winning amenity center has a Saltwater Pool, Fitness Center, and Marsh Observation Deck overlooking Deep Water expansive views with deep water boat landing, boat storage and equestrian center with boarding opportunities. Poplar Grove has an active social committee with monthly social events, a fishing club, and a hiking club for the outdoor enthusiast, a true nature lover's paradise convenient to all that Charleston has to offer. Costco, Publix and Whole Foods deliver. Easy access to beaches, short distance to the airport or downtown. This location allows you to feel and enjoy the peaceful quiet of a parklike setting while still being convenient to shopping/malls/ restaurants/medical facilities/beaches/ and the airport etc. Call to see this beautiful home in Poplar Grove and live the Charleston Dream!!!
Home Details
Home Type
- Single Family
Est. Annual Taxes
- $3,325
Year Built
- Built in 2018
Lot Details
- 7,405 Sq Ft Lot
- Aluminum or Metal Fence
- Irrigation
HOA Fees
- $129 Monthly HOA Fees
Parking
- 2 Car Garage
Home Design
- Colonial Architecture
- Craftsman Architecture
- Contemporary Architecture
- Traditional Architecture
- Charleston Architecture
- Cottage
- Raised Foundation
- Architectural Shingle Roof
- Cement Siding
Interior Spaces
- 2,868 Sq Ft Home
- 2-Story Property
- Tray Ceiling
- High Ceiling
- Ceiling Fan
- Thermal Windows
- Window Treatments
- Insulated Doors
- Entrance Foyer
- Great Room
- Family Room
- Formal Dining Room
- Home Office
- Loft
- Utility Room with Study Area
- Laundry Room
- Ceramic Tile Flooring
- Storm Windows
Kitchen
- Eat-In Kitchen
- Dishwasher
- ENERGY STAR Qualified Appliances
- Kitchen Island
Bedrooms and Bathrooms
- 4 Bedrooms
- Dual Closets
- Walk-In Closet
- In-Law or Guest Suite
- 3 Full Bathrooms
Schools
- Lowcountry Leadership Charter Elementary And Middle School
- Lowcountry Leadership Charter High School
Utilities
- Central Air
- Heat Pump System
- Tankless Water Heater
Additional Features
- Home Energy Rating Service (HERS) Rated Property
- Front Porch
- Equestrian Center
Community Details
Overview
- Poplar Grove Subdivision
- The community has rules related to allowing live work
Amenities
- Clubhouse
Recreation
- Boat Ramp
- Boat Dock
- RV or Boat Storage in Community
- Fitness Center
- Community Pool
- Park
- Trails
Ownership History
Purchase Details
Home Financials for this Owner
Home Financials are based on the most recent Mortgage that was taken out on this home.Purchase Details
Home Financials for this Owner
Home Financials are based on the most recent Mortgage that was taken out on this home.Purchase Details
Home Financials for this Owner
Home Financials are based on the most recent Mortgage that was taken out on this home.Purchase Details
Similar Homes in Ravenel, SC
Home Values in the Area
Average Home Value in this Area
Purchase History
| Date | Buyer | Sale Price | Title Company |
|---|---|---|---|
| Thompson Randolph | $657,000 | None Listed On Document | |
| King Kerry L | $426,209 | None Available | |
| Calatlantic Group Inc | $16,884 | None Available | |
| Calatlantic Group Inc | $195,000 | None Available |
Mortgage History
| Date | Status | Borrower | Loan Amount |
|---|---|---|---|
| Open | Thompson Randolph | $554,800 | |
| Previous Owner | King Kerry L | $427,376 | |
| Previous Owner | King Kerry L | $440,273 | |
| Previous Owner | Poplar Grove Development Llc | $1,700,000 | |
| Previous Owner | Poplar Grove Development Llc | $2,400,000 | |
| Previous Owner | Poplar Grove Development Llc | $115,000 |
Property History
| Date | Event | Price | Change | Sq Ft Price |
|---|---|---|---|---|
| 04/25/2022 04/25/22 | Sold | $657,000 | +1.2% | $229 / Sq Ft |
| 03/25/2022 03/25/22 | Pending | -- | -- | -- |
| 03/18/2022 03/18/22 | For Sale | $649,000 | -- | $226 / Sq Ft |
Tax History Compared to Growth
Tax History
| Year | Tax Paid | Tax Assessment Tax Assessment Total Assessment is a certain percentage of the fair market value that is determined by local assessors to be the total taxable value of land and additions on the property. | Land | Improvement |
|---|---|---|---|---|
| 2023 | $3,325 | $26,280 | $0 | $0 |
| 2022 | $2,114 | $17,050 | $0 | $0 |
| 2021 | $2,207 | $17,050 | $0 | $0 |
| 2020 | $2,258 | $17,050 | $0 | $0 |
| 2019 | $2,319 | $17,050 | $0 | $0 |
| 2017 | $25 | $3,300 | $0 | $0 |
| 2016 | $806 | $3,300 | $0 | $0 |
| 2015 | $769 | $3,300 | $0 | $0 |
Agents Affiliated with this Home
-
Elyssa St.pierre
E
Seller's Agent in 2022
Elyssa St.pierre
Southeastern
(843) 458-2214
161 Total Sales
-
Angie Murto
A
Buyer's Agent in 2022
Angie Murto
The Boulevard Company
(843) 708-4288
35 Total Sales
Map
Source: CHS Regional MLS
MLS Number: 22006706
APN: 242-00-00-298
- 106 Peninsula Dr
- 4140 Home Town Ln
- 109 Peninsula Dr
- 3949 Bulow Landing Rd
- 111 Peninsula Dr
- 3945 Bulow Landing Rd
- 4070 Egret Perch Ct
- 117 Silverbell Ln
- 109 Silverbell Ln
- 4163 Deep Step Dr
- 4385 Ten Shillings Way
- 4343 Ten Shillings Way
- 4227 Ten Shillings Way
- 4215 Ten Shillings Way
- 4086 Lady Banks Ln
- Lot 93 Lady Banks Ln
- 116 Peninsula Dr
- 4368 Lady Banks Ln
- 105 Peninsula Dr
- 4213 Lady Banks Ln
- 3994 Capensis Ln
- 3998 Capensis Ln
- 3990 Capensis Ln
- 4004 Capensis Ln Unit Lot 257
- 4004 Capensis Ln
- 3986 Capensis Ln
- 3995 Capensis Ln
- 3991 Capensis Ln
- 3999 Capensis Ln
- 4008 Capensis Ln
- 4008 Capensis Ln Unit Lot 258
- 3982 Capensis Ln
- 2409 Berberis Ln
- 3987 Capensis Ln
- 4003 Capensis Ln
- 3993 Berberis Ln
- 3997 Berberis Ln
- 3987 Berberis Ln
- 4001 Berberis Ln
- 3983 Berberis Ln
