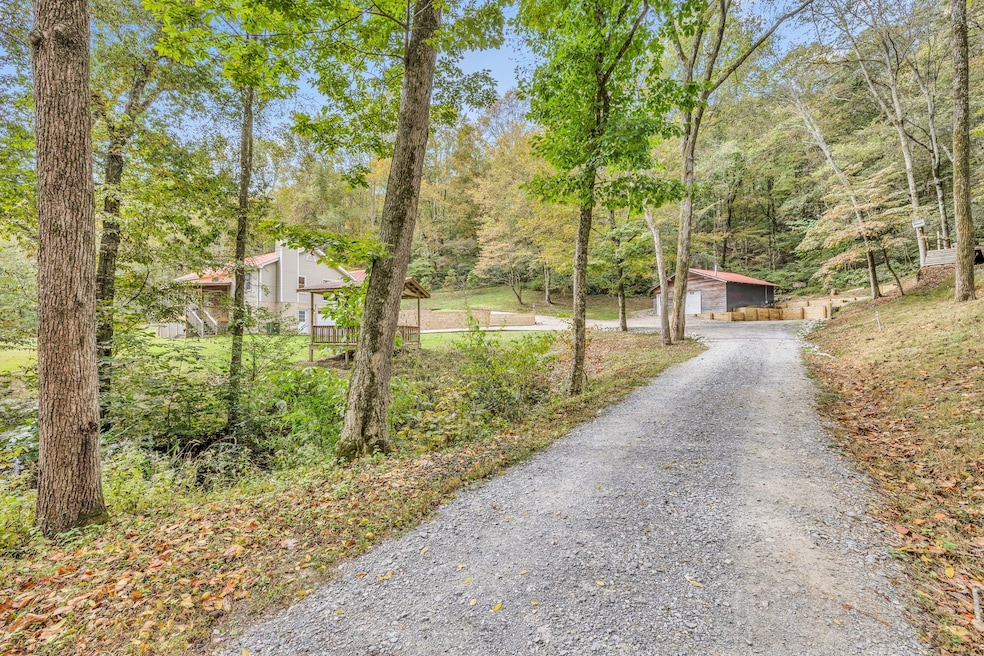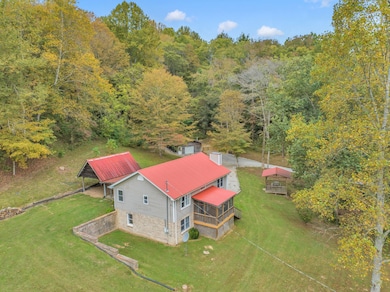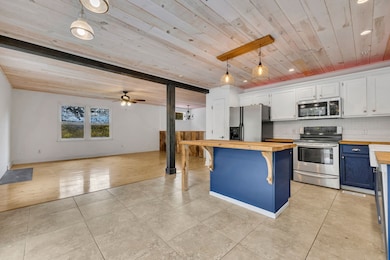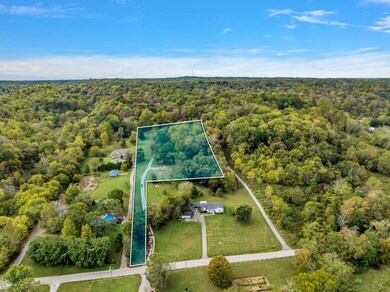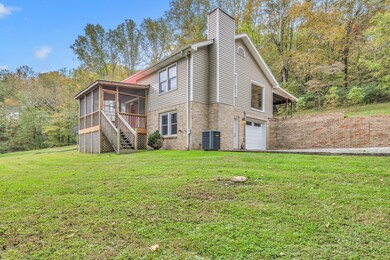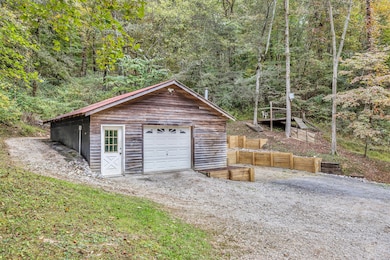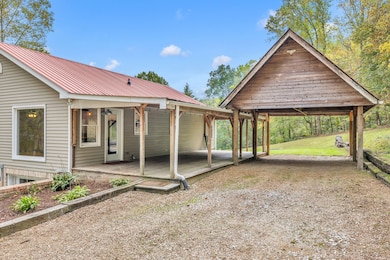
3994 Fairview Rd Columbia, TN 38401
Santa Fe NeighborhoodEstimated Value: $531,000 - $552,747
Highlights
- 5.18 Acre Lot
- Cooling Available
- Central Heating
- No HOA
- Tile Flooring
- 1 Car Garage
About This Home
As of January 2024This five-acre property is the perfect place to escape the hustle and bustle of city life. The winding, wooded driveway leads to a secluded home with covered parking and a garage workshop. Enjoy peace and quiet on your own private oasis.
Last Agent to Sell the Property
Crye-Leike, Realtors Brokerage Phone: 6152996774 License # 339275 Listed on: 10/19/2023

Home Details
Home Type
- Single Family
Est. Annual Taxes
- $1,534
Year Built
- Built in 1994
Lot Details
- 5.18 Acre Lot
Parking
- 1 Car Garage
- Gravel Driveway
Interior Spaces
- Property has 2 Levels
- Finished Basement
Flooring
- Carpet
- Laminate
- Tile
Bedrooms and Bathrooms
- 4 Bedrooms | 2 Main Level Bedrooms
- 2 Full Bathrooms
Schools
- Spring Hill Elementary School
- E. A. Cox Middle School
- Spring Hill High School
Utilities
- Cooling Available
- Central Heating
- Septic Tank
Community Details
- No Home Owners Association
- Springhill Subdivision
Listing and Financial Details
- Assessor Parcel Number 010 00105 000
Ownership History
Purchase Details
Home Financials for this Owner
Home Financials are based on the most recent Mortgage that was taken out on this home.Purchase Details
Home Financials for this Owner
Home Financials are based on the most recent Mortgage that was taken out on this home.Purchase Details
Home Financials for this Owner
Home Financials are based on the most recent Mortgage that was taken out on this home.Purchase Details
Home Financials for this Owner
Home Financials are based on the most recent Mortgage that was taken out on this home.Purchase Details
Home Financials for this Owner
Home Financials are based on the most recent Mortgage that was taken out on this home.Purchase Details
Purchase Details
Home Financials for this Owner
Home Financials are based on the most recent Mortgage that was taken out on this home.Purchase Details
Purchase Details
Similar Homes in Columbia, TN
Home Values in the Area
Average Home Value in this Area
Purchase History
| Date | Buyer | Sale Price | Title Company |
|---|---|---|---|
| Hopf Erich | $292,500 | Signature Title Services Llc | |
| Gould David | $250,000 | Signayure Title Services Llc | |
| Powell Josiah | $214,990 | None Available | |
| Copeland Brandie | -- | None Available | |
| Campbell Ernest | $157,000 | Stonegate Title | |
| Federal National Mortgage Association | $146,300 | -- | |
| Frizzell Jimmy C | $173,280 | Realty Title & Escrow Co Inc | |
| Bice Ronald H Jr Trustee | -- | -- | |
| White Dolores J | $159,900 | -- |
Mortgage History
| Date | Status | Borrower | Loan Amount |
|---|---|---|---|
| Open | Hopf Erich | $40,000 | |
| Open | Hopf Erich | $234,000 | |
| Closed | Hopf Erich | $234,000 | |
| Previous Owner | Gould David | $111,000 | |
| Previous Owner | Powell Josiah | $212,132 | |
| Previous Owner | Copeland Brandie | $188,000 | |
| Previous Owner | Campbell Ernest N | $38,000 | |
| Previous Owner | Campbell Ernest Neil | $25,000 | |
| Previous Owner | Campbell Ernest | $23,550 | |
| Previous Owner | Campbell Ernest | $125,600 | |
| Previous Owner | Frizzell Jimmy C | $138,624 | |
| Closed | Frizzell Jimmy C | $17,328 |
Property History
| Date | Event | Price | Change | Sq Ft Price |
|---|---|---|---|---|
| 01/05/2024 01/05/24 | Sold | $513,000 | -1.2% | $223 / Sq Ft |
| 12/04/2023 12/04/23 | Pending | -- | -- | -- |
| 11/16/2023 11/16/23 | Price Changed | $519,000 | -3.7% | $226 / Sq Ft |
| 10/19/2023 10/19/23 | For Sale | $539,000 | +183.8% | $234 / Sq Ft |
| 03/17/2021 03/17/21 | Pending | -- | -- | -- |
| 03/15/2021 03/15/21 | For Sale | $189,900 | -35.1% | $83 / Sq Ft |
| 08/30/2018 08/30/18 | Sold | $292,500 | +17.0% | $127 / Sq Ft |
| 05/31/2018 05/31/18 | Off Market | $250,000 | -- | -- |
| 05/01/2018 05/01/18 | Pending | -- | -- | -- |
| 04/09/2018 04/09/18 | Price Changed | $179,900 | -5.3% | $78 / Sq Ft |
| 04/05/2018 04/05/18 | For Sale | $189,900 | -24.0% | $83 / Sq Ft |
| 12/15/2015 12/15/15 | Sold | $250,000 | -- | $109 / Sq Ft |
Tax History Compared to Growth
Tax History
| Year | Tax Paid | Tax Assessment Tax Assessment Total Assessment is a certain percentage of the fair market value that is determined by local assessors to be the total taxable value of land and additions on the property. | Land | Improvement |
|---|---|---|---|---|
| 2022 | $1,534 | $80,325 | $30,700 | $49,625 |
Agents Affiliated with this Home
-
Justin Floyd

Seller's Agent in 2024
Justin Floyd
Crye-Leike
(615) 299-6774
1 in this area
58 Total Sales
-
Eric Jercinovich

Buyer's Agent in 2024
Eric Jercinovich
Benchmark Realty, LLC
(615) 870-7454
1 in this area
62 Total Sales
-
Don Dalton

Seller's Agent in 2018
Don Dalton
Reliant Realty ERA Powered
(830) 708-1611
1 in this area
37 Total Sales
-
Tara Johns

Buyer's Agent in 2018
Tara Johns
Benchmark Realty, LLC
(615) 414-7058
16 Total Sales
-
N
Buyer's Agent in 2015
NONMLS NONMLS
Map
Source: Realtracs
MLS Number: 2582852
APN: 010-001.05
- 3899 Boston Theta Rd
- 3747 Mobleys Cut Rd
- 3736 Mobleys Cut Rd Unit 3738
- 3982 Casparis Rd
- 3 Mobley's Cut Rd
- 3988 Casparis Rd
- 5679 Carters Creek Pike
- 2324 Les Robinson Rd
- 3890 Robinson Rd
- 0 Mobleys Cut Rd Unit RTC2764193
- 1921 Victorian Rd
- 5594 Carters Creek Pike
- 0 Boston Theta Rd
- 4655 Old Leipers Creek Rd
- 3930 Mobley's Cut Rd
- 6795 Leipers Creek Rd
- 3845 Sycamore Rd
- 1545 Gravel Hill Rd
- 4325 Cave Springs Rd
- 1742 Barker Rd
- 3994 Fairview Rd
- 4000 Fairview Rd
- 3984 Fairview Rd
- 3996 Fairview Rd
- 3990 Fairview Rd
- 4006 Fairview Rd
- 4024 Fairview Rd
- 3991 Fairview Rd
- 3999 Fairview Rd
- 0 Fairview Rd
- 3900 Boston Theta Rd
- 3900 Boston Theta Rd
- 3920 Boston Theta Rd
- 3920 Boston-Theta Rd
- 3899 Boston Theta Rd
- 4060 Fairview Rd
- 3885 Boston Theta Rd
- 4072 Fairview Rd
- 4084 Fairview Rd
- 4080 Fairview Rd
