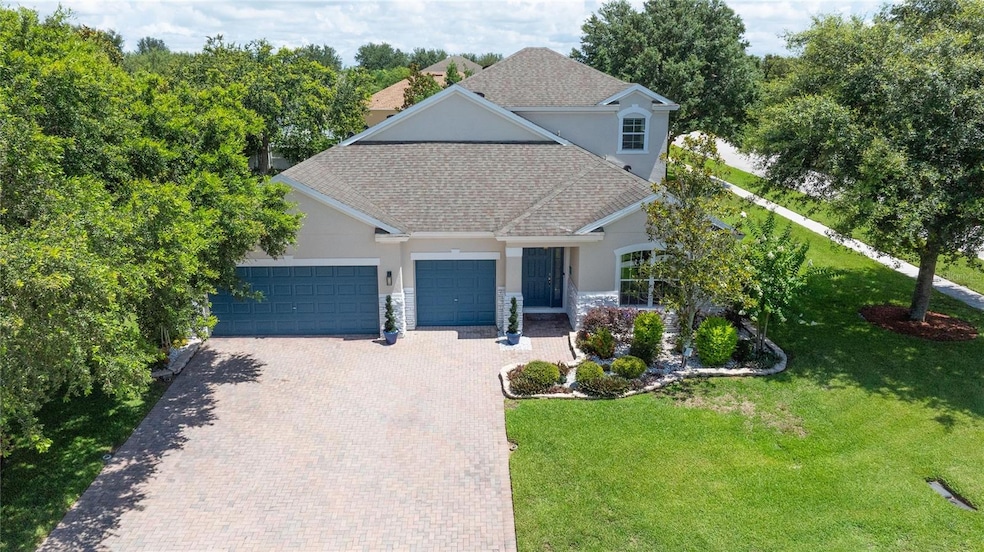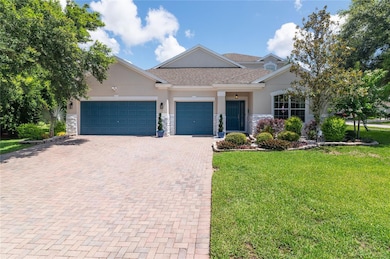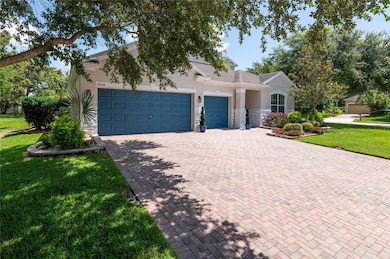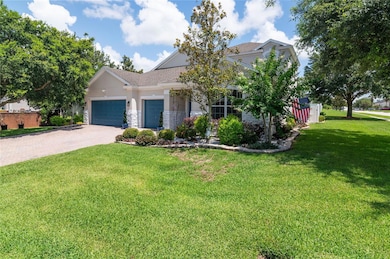
3994 Knott Dr Apopka, FL 32712
Estimated payment $4,158/month
Highlights
- Oak Trees
- 0.44 Acre Lot
- Deck
- Custom Home
- Open Floorplan
- Main Floor Primary Bedroom
About This Home
Under contract-accepting backup offers. ONE OF A KIND! CUSTOM REMODELED MULTI GENERATIONAL 5/6 BEDROOM HOME! Designed with an INCREDIBLE FLOOR PLAN that makes the most of every square foot and easy to tailor to your lifestyle. THE MCKINLEY GENERATIONS MODEL! ENERGY EFFICIENT HOME! 2 MASTER SUITES! ONE ON EACH FLOOR, PLUS A JR MASTER SUITE (downstairs) !!EVERYONE IS SPOILED!! 2018 ROOF! LIKE NEW, REMODELED FROM FLOOR TO CEILING! This home perfectly blends peaceful charm with modern upgrades and thoughtful design for every family member. Located in highly desired Rock Springs Ridge, just minutes from major conveniences and within an A+ RATED Kelly Park K-8 SCHOOL district!! From the moment you arrive, you’ll be impressed by the NEARLY 1/2 ACRE YARD and gorgeous curb appeal, featuring new stonework, paver driveway, double pane windows, and raised ceiling lines that create an impressive, inviting front elevation. 3 CAR GARAGE! As you step through the front door, you’re greeted by a meticulously maintained living space, A GRAND foyer leading to the a JR SUITE/IN-LAW bedroom, which has a beautifully appointed attached full bathroom! Continue to the great room that has so many options, as formal space or a family game room! The heart of the home is where the KITCHEN with a CENTER ISLAND AND GRANITE COUNTERTOPS, WOOD CABINETRY in classic white linen that seamlessly connects to a dining area that can accommodate a full size dining table and a generous family room gathering area. The large windows and sliding glass door leading to the covered lanai bathes the entire space in natural light. Just off the great room/dining, you’ll find a private 1ST FLOOR MASTER BEDROOM WITH GORGEOUS ENSUITE BATH! The luxurious PRIMARY SUITE, thoughtfully designed for ultimate comfort, the oversized suite is a private sanctuary, featuring a spa-LIKE en suite bath with a freestanding tub, an expansive walk-in shower, dual vanities, a private water closet, and a walk-in closet including custom organization—a dream come true for any wardrobe fashionista! Another hall in the 3 way split plan, you will find 2 other generously sized bedrooms and another gorgeous bath! Upstairs, the game room/loft was closed to make a 2ND MASTER BEDROOM, large walk-in closet and attached bath with another bedroom providing the perfect space for rest, entertainment and privacy for the in-laws or guests!
Durable LUXURY VINYL plank flooring throughout the ENTIRE HOME! MAINTENANCE FREE, live life without worries about spills!
The fully fenced yard with access gates on both sides provides privacy and security, perfect for pets, playtime, or outdoor entertaining.
Beyond the fence is more yard! A LOT MORE! POMELO, BANANA, LOQUAT, FIG AND MULBERRY FRUIT TREES surround this spectacular outdoor space with extended paver patios that make the entertaining space for an army! This home is also already pre wired for a pool!
Apopka is an amazing location offering easy access to Orlando, DISNEY, theme parks without the heavy traffic! MINS to New Wekiva Parkway, 414/429! 3 State Parks, Northwest Recreation center (One of Central Florida's best family parks- 180 ACRE FAMILY PARK WITH SOCCER,FOOTBALL, BASEBALL, TENNIS, PICKLE, VOLLEY, AMPHITHEATER, TRAILS, LAKE, PICNIC AREAS) within minutes and WALKING distance from this great home! NATURAL SPRINGS AT KELLY PARK JUST A FEW MINUTES AWAY! With thoughtful upgrades, generous living spaces, and a prime location, this home has endless possibilities and is a perfect place to call home!
Listing Agent
HOME WISE REALTY GROUP, INC. Brokerage Phone: 407-712-2000 License #3309353 Listed on: 06/20/2025

Home Details
Home Type
- Single Family
Est. Annual Taxes
- $7,841
Year Built
- Built in 2010
Lot Details
- 0.44 Acre Lot
- Lot Dimensions are 150x147x124x134
- South Facing Home
- Vinyl Fence
- Mature Landscaping
- Corner Lot
- Oversized Lot
- Level Lot
- Cleared Lot
- Oak Trees
- Fruit Trees
- Garden
- Property is zoned PUD
HOA Fees
- $46 Monthly HOA Fees
Parking
- 3 Car Attached Garage
- Ground Level Parking
- Garage Door Opener
- Driveway
- Secured Garage or Parking
- Open Parking
Home Design
- Custom Home
- Craftsman Architecture
- Contemporary Architecture
- Florida Architecture
- Elevated Home
- Courtyard Style Home
- Slab Foundation
- Stem Wall Foundation
- Shingle Roof
- Concrete Siding
- Block Exterior
- Stone Siding
- Stucco
Interior Spaces
- 3,216 Sq Ft Home
- 2-Story Property
- Open Floorplan
- Built-In Features
- Tray Ceiling
- High Ceiling
- Ceiling Fan
- Double Pane Windows
- ENERGY STAR Qualified Windows
- Blinds
- Sliding Doors
- Great Room
- Family Room Off Kitchen
- Breakfast Room
- Sun or Florida Room
- Storage Room
- Laundry Room
- Inside Utility
Kitchen
- Eat-In Kitchen
- Dinette
- Convection Oven
- Range
- Microwave
- Dishwasher
- Granite Countertops
- Solid Wood Cabinet
- Disposal
Flooring
- No or Low VOC Flooring
- Luxury Vinyl Tile
Bedrooms and Bathrooms
- 5 Bedrooms
- Primary Bedroom on Main
- Split Bedroom Floorplan
- En-Suite Bathroom
- Walk-In Closet
- Jack-and-Jill Bathroom
- In-Law or Guest Suite
- 4 Full Bathrooms
- Low Flow Plumbing Fixtures
Home Security
- Security System Owned
- Security Lights
- Security Fence, Lighting or Alarms
- Fire and Smoke Detector
Accessible Home Design
- Accessible Full Bathroom
- Visitor Bathroom
- Accessible Bedroom
- Accessible Common Area
- Accessible Kitchen
- Accessible Hallway
- Accessible Closets
- Accessible Washer and Dryer
- Accessible Doors
- Accessible Approach with Ramp
- Accessible Entrance
- Accessible Electrical and Environmental Controls
Eco-Friendly Details
- Sustainability products and practices used to construct the property include conserving methods
- Energy-Efficient Lighting
- Energy-Efficient Insulation
- Energy-Efficient Thermostat
- No or Low VOC Cabinet or Counters
- No or Low VOC Paint or Finish
- Air Filters MERV Rating 10+
- Non-Toxic Pest Control
- Reclaimed Water Irrigation System
Outdoor Features
- Deck
- Enclosed patio or porch
- Exterior Lighting
- Rain Gutters
- Private Mailbox
Schools
- Apopka High School
Utilities
- Forced Air Zoned Heating and Cooling System
- Heat Pump System
- Thermostat
- Underground Utilities
- Electric Water Heater
- Cable TV Available
Listing and Financial Details
- Visit Down Payment Resource Website
- Legal Lot and Block 1188 / 11
- Assessor Parcel Number 28-20-17-7428-11-880
Community Details
Overview
- Association fees include common area taxes, management
- Leland Management Association, Phone Number (407) 781-1190
- Built by Meritage Homes Of Florida
- Rock Springs Ridge Ph Vi A Subdivision, Mckinley Generations Floorplan
- The community has rules related to allowable golf cart usage in the community
Recreation
- Tennis Courts
- Community Basketball Court
- Recreation Facilities
- Community Playground
- Park
- Trails
Map
Home Values in the Area
Average Home Value in this Area
Tax History
| Year | Tax Paid | Tax Assessment Tax Assessment Total Assessment is a certain percentage of the fair market value that is determined by local assessors to be the total taxable value of land and additions on the property. | Land | Improvement |
|---|---|---|---|---|
| 2025 | $7,842 | $487,647 | -- | -- |
| 2024 | $7,198 | $487,647 | -- | -- |
| 2023 | $7,198 | $533,771 | $120,000 | $413,771 |
| 2022 | $6,415 | $467,594 | $120,000 | $347,594 |
| 2021 | $5,338 | $333,069 | $80,000 | $253,069 |
| 2020 | $5,073 | $324,966 | $70,000 | $254,966 |
| 2019 | $5,011 | $314,971 | $60,000 | $254,971 |
| 2018 | $4,531 | $274,734 | $50,000 | $224,734 |
| 2017 | $4,417 | $268,795 | $50,000 | $218,795 |
| 2016 | $4,286 | $255,190 | $22,000 | $233,190 |
| 2015 | $2,985 | $248,267 | $22,000 | $226,267 |
| 2014 | $3,007 | $256,146 | $35,000 | $221,146 |
Property History
| Date | Event | Price | Change | Sq Ft Price |
|---|---|---|---|---|
| 07/03/2025 07/03/25 | Pending | -- | -- | -- |
| 06/20/2025 06/20/25 | For Sale | $625,000 | -- | $194 / Sq Ft |
Purchase History
| Date | Type | Sale Price | Title Company |
|---|---|---|---|
| Warranty Deed | $285,000 | Fidelity National Title | |
| Special Warranty Deed | $250,000 | Merimark Title Llc |
Mortgage History
| Date | Status | Loan Amount | Loan Type |
|---|---|---|---|
| Open | $270,750 | New Conventional | |
| Previous Owner | $125,000 | New Conventional |
About the Listing Agent

Serving Apopka, Altamonte, Clermont and Winter Garden. Building great relationships and putting customer's first, enriching their lives through hard work, commitment and integrity. Exhibit passion for raising the bar in human achievement at the highest level of quality, all in the service of the public and in accordance with the highest professional standards.
In 2014, Michelle retired with over 20 years of corporate multi-unit management in the retail/home décor industry. Michelle’s
Michelle's Other Listings
Source: Stellar MLS
MLS Number: O6319512
APN: 17-2028-7428-11-880
- 1149 Trolling Dr
- 1037 Truffles Ct
- 1144 Legg Dr
- 3052 Water Clover Ct
- 3497 Lemon Button Terrace
- 3492 Lemon Button Terrace
- 3004 Water Clover Ct
- 3017 Water Clover Ct
- 3017 Water Clover Ct
- 3017 Water Clover Ct
- 3017 Water Clover Ct
- 3028 Water Clover Ct
- 3057 Water Clover Ct
- 2101 Appy Ln
- 1147 Degraw Dr
- 3954 Old Dunn Rd
- 1062 Rock Creek St
- 3835 Rock Hill Loop
- 2327 Palmetum Loop
- 2393 Appy Ln





