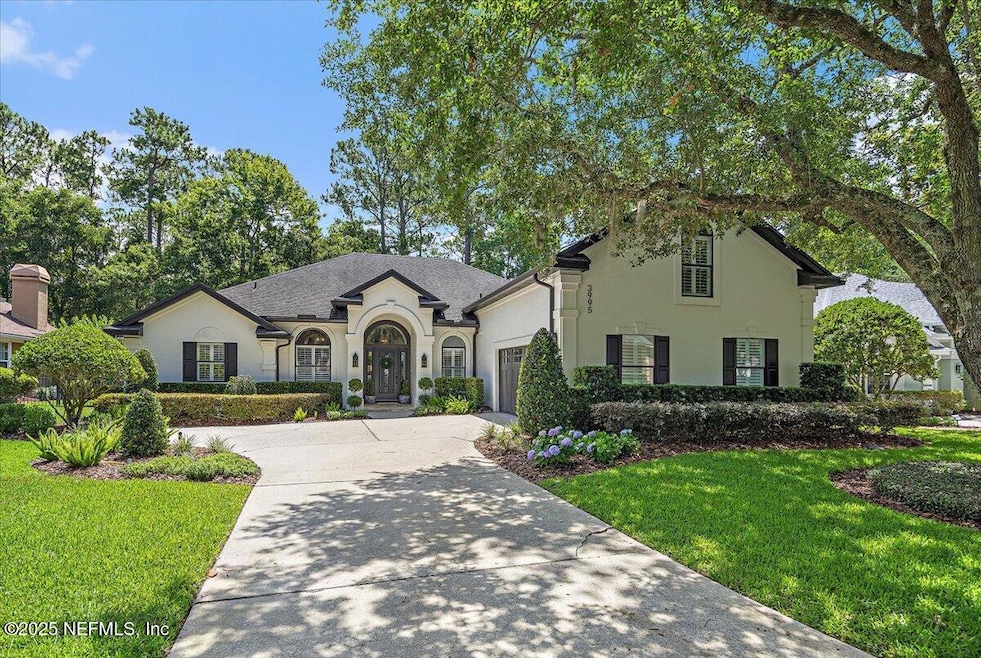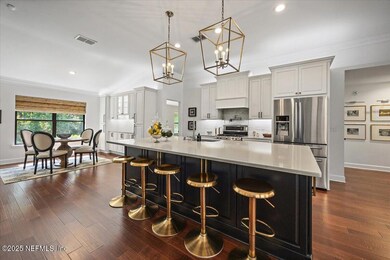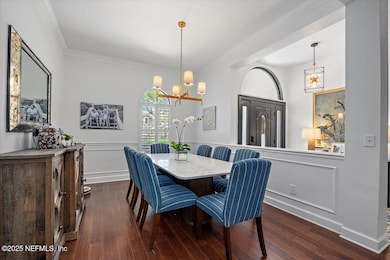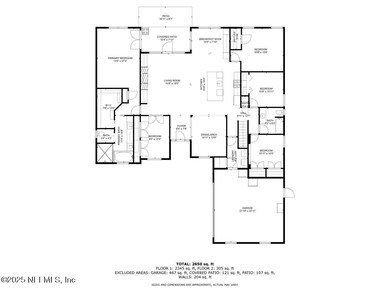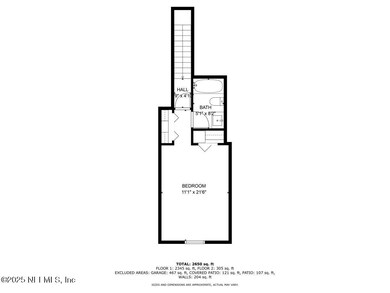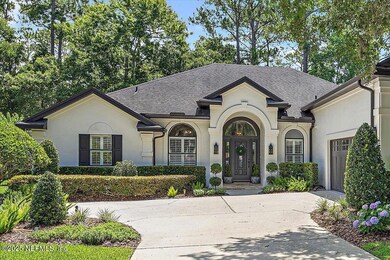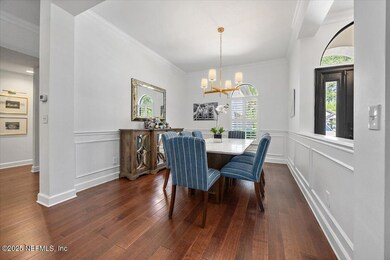
3995 Cattail Pond Dr Jacksonville, FL 32224
Beach and Hodges NeighborhoodHighlights
- Security Service
- Views of Preserve
- Traditional Architecture
- Chet's Creek Elementary School Rated A-
- Open Floorplan
- Wood Flooring
About This Home
As of July 2025OPEN HOUSE 6/7 & 6/8. Exquisitely redesigned & renovated!! This was not a simple replacement of a kitchen, but walls were removed to open a hallway to create an open & dramatic kitchen & family living area. Not a dime was spared & the vision to provide a new & exciting living experience was obtained!! Builtins & closets were designed w/ purpose & thought. This home proves to be an elegant space for a growing family or rooms to claim for office space / exercise space or just a quiet corner to read a book. Roof replaced in 2016 & the wood burning fireplace & chimney was removed & replaced w/a gas fireplace. Downstairs is the primary bedrm w/an amazing renovated bath that exudes a spa-like feel. An additional 3 bedrms & office are downstairs. Upstairs is the perfect escape w/full bath for either guests, movie/game room or the children's playrm. Plenty of space to call your own! Outdoors, the backyard is peaceful & lush overlooking the preserve & boasts of ample room for a pool!
Last Agent to Sell the Property
WATERMARKE REALTY GROUP LLC License #3624543 Listed on: 06/06/2025
Home Details
Home Type
- Single Family
Est. Annual Taxes
- $11,504
Year Built
- Built in 1994 | Remodeled
Lot Details
- 10,454 Sq Ft Lot
- Back Yard Fenced
HOA Fees
- $261 Monthly HOA Fees
Parking
- 2 Car Garage
Home Design
- Traditional Architecture
- Shingle Roof
- Stucco
Interior Spaces
- 2,853 Sq Ft Home
- 2-Story Property
- Open Floorplan
- Built-In Features
- Gas Fireplace
- Entrance Foyer
- Wood Flooring
- Views of Preserve
Kitchen
- Breakfast Bar
- Gas Oven
- Gas Cooktop
- Microwave
- Dishwasher
- Kitchen Island
- Disposal
Bedrooms and Bathrooms
- 5 Bedrooms
- Split Bedroom Floorplan
- Walk-In Closet
- 3 Full Bathrooms
- Bathtub With Separate Shower Stall
Laundry
- Dryer
- Washer
Home Security
- Security Gate
- Carbon Monoxide Detectors
- Fire and Smoke Detector
Outdoor Features
- Rear Porch
Utilities
- Central Heating and Cooling System
- Water Softener is Owned
Listing and Financial Details
- Assessor Parcel Number 1674564060
Community Details
Overview
- Vesta Property Services (Jgcc Poa) Association, Phone Number (904) 747-0181
- Jax Golf & Cc Subdivision
- On-Site Maintenance
Recreation
- Tennis Courts
- Community Basketball Court
- Pickleball Courts
- Community Playground
- Jogging Path
Additional Features
- Community Barbecue Grill
- Security Service
Ownership History
Purchase Details
Home Financials for this Owner
Home Financials are based on the most recent Mortgage that was taken out on this home.Purchase Details
Home Financials for this Owner
Home Financials are based on the most recent Mortgage that was taken out on this home.Similar Homes in the area
Home Values in the Area
Average Home Value in this Area
Purchase History
| Date | Type | Sale Price | Title Company |
|---|---|---|---|
| Warranty Deed | $371,000 | Attorney | |
| Warranty Deed | $214,700 | -- |
Mortgage History
| Date | Status | Loan Amount | Loan Type |
|---|---|---|---|
| Previous Owner | $100,000 | Credit Line Revolving | |
| Previous Owner | $182,522 | Unknown | |
| Previous Owner | $150,000 | No Value Available |
Property History
| Date | Event | Price | Change | Sq Ft Price |
|---|---|---|---|---|
| 07/16/2025 07/16/25 | Sold | $945,000 | -4.5% | $331 / Sq Ft |
| 06/15/2025 06/15/25 | Pending | -- | -- | -- |
| 06/06/2025 06/06/25 | For Sale | $990,000 | +166.8% | $347 / Sq Ft |
| 12/17/2023 12/17/23 | Off Market | $371,000 | -- | -- |
| 02/24/2016 02/24/16 | Sold | $371,000 | -17.4% | $139 / Sq Ft |
| 01/12/2016 01/12/16 | Pending | -- | -- | -- |
| 08/22/2015 08/22/15 | For Sale | $449,000 | -- | $168 / Sq Ft |
Tax History Compared to Growth
Tax History
| Year | Tax Paid | Tax Assessment Tax Assessment Total Assessment is a certain percentage of the fair market value that is determined by local assessors to be the total taxable value of land and additions on the property. | Land | Improvement |
|---|---|---|---|---|
| 2025 | $11,504 | $667,141 | $176,140 | $491,001 |
| 2024 | $10,697 | $667,609 | $175,000 | $492,609 |
| 2023 | $10,697 | $632,824 | $155,000 | $477,824 |
| 2022 | $9,059 | $548,130 | $130,000 | $418,130 |
| 2021 | $8,268 | $461,361 | $130,000 | $331,361 |
| 2020 | $7,942 | $440,062 | $130,000 | $310,062 |
| 2019 | $7,880 | $430,214 | $130,000 | $300,214 |
| 2018 | $7,783 | $421,090 | $140,000 | $281,090 |
| 2017 | $7,767 | $415,409 | $140,000 | $275,409 |
| 2016 | $7,580 | $397,860 | $0 | $0 |
| 2015 | $4,949 | $292,271 | $0 | $0 |
| 2014 | $4,959 | $289,952 | $0 | $0 |
Agents Affiliated with this Home
-
Tami Glover

Seller's Agent in 2025
Tami Glover
WATERMARKE REALTY GROUP LLC
(904) 234-7917
2 in this area
51 Total Sales
-
P
Seller's Agent in 2016
Pam Skipper
WATSON REALTY CORP
-
K
Buyer's Agent in 2016
Kimberly Witt
Berkshire Hathaway HomeServices Florida Network Realty
Map
Source: realMLS (Northeast Florida Multiple Listing Service)
MLS Number: 2089836
APN: 167456-4060
- 12768 Cattail Pond Cir S
- 12752 Cattail Pond Cir S
- 4044 Jebb Island Cir W
- 4518 Mountain Brook Ln E
- 3898 Biggin Church Rd W
- 12854 Jebb Island Cir S
- 12876 Biggin Church Rd S
- 4420 Timber Hollow Way Unit 3
- 4562 Crystal Brook Way
- 12639 Ash Harbor Dr
- 12363 Glen Kernan Pkwy N
- 12819 Fenwick Island Ct E
- 3832 Biggin Church Rd W
- 3988 Jebb Island Cir E
- 4423 Swilcan Bridge Ln N
- 3809 Vickers Lake Dr
- 12350 Shaky Leaf Ct
- 12581 Ashglen Dr N
- 3777 Biggin Church Rd W
- 12503 Ash Harbor Dr
