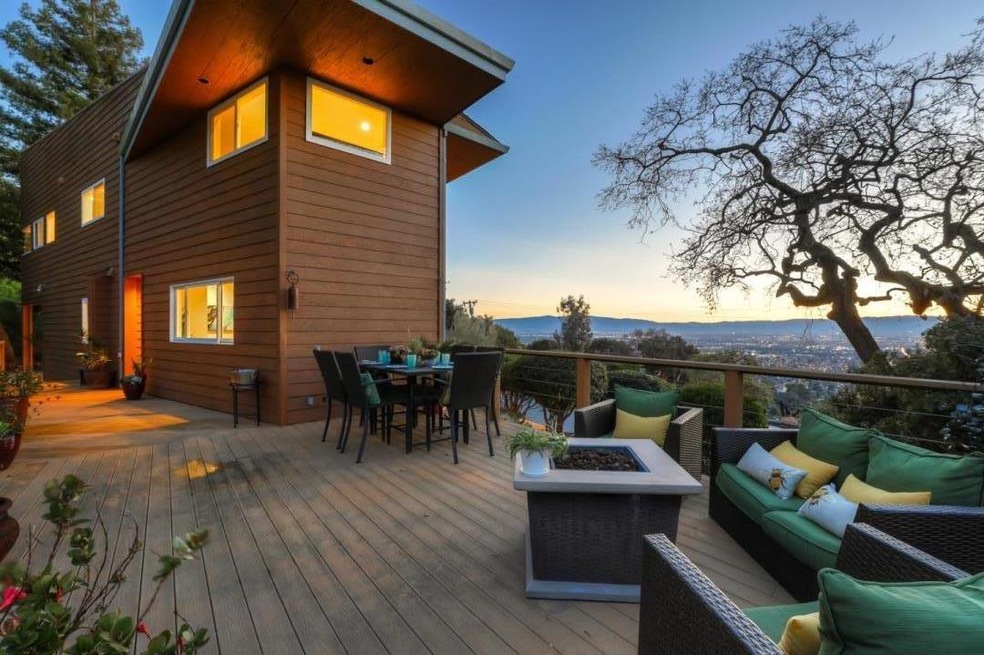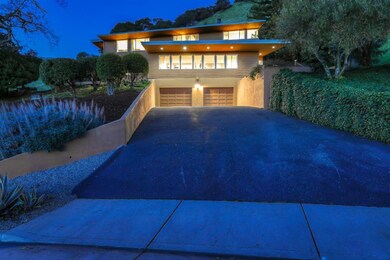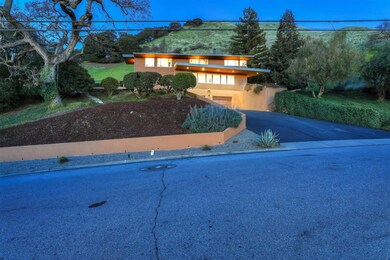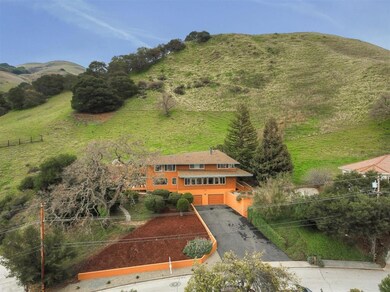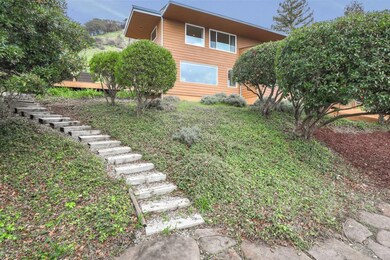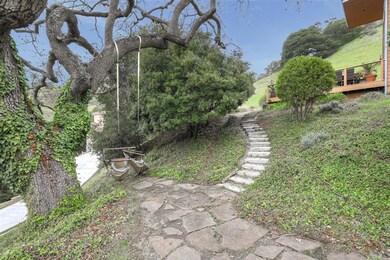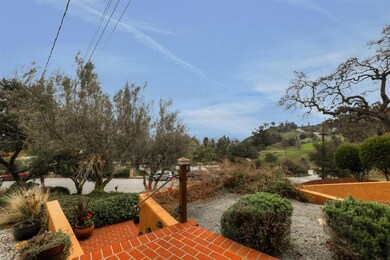
3995 Claitor Way San Jose, CA 95132
East Foothills NeighborhoodHighlights
- Custom Home
- City Lights View
- Deck
- Piedmont Hills High School Rated A
- 1.1 Acre Lot
- Secluded Lot
About This Home
As of March 2019VIEWS, VIEWS, VIEWS!!! Beautiful views of the city skyline throughout the west side, & views of your own private hillside from the eastern side of this exquisitely renovated, luxury, custom home, boasting just over an acre of private land! Bonus media room, approximately 230 sq feet. Plenty of parking and useable, flat land for entertaining or relaxing in the retreat like, private setting. Gleaming hardwood floors and a beautiful, stone-covered, gas fireplace. Modern, light and bright, open concept kitchen with granite counters, stainless steel appliances, and Thermador gas cooktop. Soaring bedroom ceilings. Porcelanosa tile, zero threshold shower, and separate soaking tub await in the amazing master bathroom oasis. Awaken every morning to nature and sunshine and end each evening with romantic views of the city lights. You will be the envy of everyone who visits, as this one of a kind home is truly something special!
Last Agent to Sell the Property
Realty ONE Group American License #01818076 Listed on: 02/06/2019

Last Buyer's Agent
Shirley Boudinot
Coldwell Banker Realty License #01144494

Home Details
Home Type
- Single Family
Est. Annual Taxes
- $25,516
Year Built
- Built in 1992
Lot Details
- 1.1 Acre Lot
- Secluded Lot
- Pie Shaped Lot
- Hillside Location
- Back Yard
- Zoning described as R1-1
Parking
- 3 Car Garage
- Off-Street Parking
Property Views
- City Lights
- Hills
Home Design
- Custom Home
- Contemporary Architecture
- Reinforced Concrete Foundation
- Slab Foundation
- Wood Frame Construction
- Composition Roof
Interior Spaces
- 2,120 Sq Ft Home
- 3-Story Property
- High Ceiling
- Fireplace With Gas Starter
- Great Room
- Family or Dining Combination
- Bonus Room
Kitchen
- Open to Family Room
- Built-In Oven
- Gas Cooktop
- Dishwasher
- Wine Refrigerator
- Granite Countertops
Flooring
- Wood
- Carpet
- Tile
Bedrooms and Bathrooms
- 3 Bedrooms
- Remodeled Bathroom
- Dual Sinks
- Soaking Tub in Primary Bathroom
- Bathtub with Shower
- Oversized Bathtub in Primary Bathroom
- Bathtub Includes Tile Surround
- Walk-in Shower
Laundry
- Laundry on upper level
- Gas Dryer Hookup
Utilities
- Forced Air Heating and Cooling System
- Vented Exhaust Fan
Additional Features
- Deck
- Horses Potentially Allowed on Property
Listing and Financial Details
- Assessor Parcel Number 595-20-023
Ownership History
Purchase Details
Home Financials for this Owner
Home Financials are based on the most recent Mortgage that was taken out on this home.Purchase Details
Home Financials for this Owner
Home Financials are based on the most recent Mortgage that was taken out on this home.Purchase Details
Home Financials for this Owner
Home Financials are based on the most recent Mortgage that was taken out on this home.Purchase Details
Home Financials for this Owner
Home Financials are based on the most recent Mortgage that was taken out on this home.Purchase Details
Home Financials for this Owner
Home Financials are based on the most recent Mortgage that was taken out on this home.Similar Homes in San Jose, CA
Home Values in the Area
Average Home Value in this Area
Purchase History
| Date | Type | Sale Price | Title Company |
|---|---|---|---|
| Grant Deed | $1,706,000 | Old Republic Title Company | |
| Interfamily Deed Transfer | -- | None Available | |
| Grant Deed | $949,000 | Chicago Title Company | |
| Interfamily Deed Transfer | -- | North American Title Co | |
| Grant Deed | $720,000 | Stewart Title |
Mortgage History
| Date | Status | Loan Amount | Loan Type |
|---|---|---|---|
| Open | $1,330,000 | New Conventional | |
| Closed | $1,357,000 | New Conventional | |
| Closed | $1,364,800 | New Conventional | |
| Previous Owner | $975,000 | New Conventional | |
| Previous Owner | $711,750 | New Conventional | |
| Previous Owner | $301,600 | Unknown | |
| Previous Owner | $300,700 | Unknown | |
| Previous Owner | $300,700 | Purchase Money Mortgage | |
| Previous Owner | $320,000 | Unknown | |
| Previous Owner | $320,000 | Purchase Money Mortgage | |
| Closed | $85,000 | No Value Available |
Property History
| Date | Event | Price | Change | Sq Ft Price |
|---|---|---|---|---|
| 03/12/2019 03/12/19 | Sold | $1,706,000 | +6.8% | $805 / Sq Ft |
| 02/13/2019 02/13/19 | Pending | -- | -- | -- |
| 02/06/2019 02/06/19 | For Sale | $1,598,000 | +68.4% | $754 / Sq Ft |
| 07/26/2013 07/26/13 | Sold | $949,000 | 0.0% | $448 / Sq Ft |
| 06/22/2013 06/22/13 | Pending | -- | -- | -- |
| 06/09/2013 06/09/13 | For Sale | $949,000 | -- | $448 / Sq Ft |
Tax History Compared to Growth
Tax History
| Year | Tax Paid | Tax Assessment Tax Assessment Total Assessment is a certain percentage of the fair market value that is determined by local assessors to be the total taxable value of land and additions on the property. | Land | Improvement |
|---|---|---|---|---|
| 2024 | $25,516 | $1,865,757 | $1,400,959 | $464,798 |
| 2023 | $25,119 | $1,829,175 | $1,373,490 | $455,685 |
| 2022 | $25,020 | $1,793,309 | $1,346,559 | $446,750 |
| 2021 | $24,260 | $1,758,147 | $1,320,156 | $437,991 |
| 2020 | $23,512 | $1,740,120 | $1,306,620 | $433,500 |
| 2019 | $14,523 | $1,049,235 | $730,008 | $319,227 |
| 2018 | $14,314 | $1,028,663 | $715,695 | $312,968 |
| 2017 | $14,005 | $1,008,494 | $701,662 | $306,832 |
| 2016 | $13,427 | $988,720 | $687,904 | $300,816 |
| 2015 | $13,203 | $967,960 | $677,572 | $290,388 |
| 2014 | $12,317 | $949,000 | $664,300 | $284,700 |
Agents Affiliated with this Home
-
Brenda Avilla-Kintz

Seller's Agent in 2019
Brenda Avilla-Kintz
Realty ONE Group American
(408) 828-2020
42 Total Sales
-
S
Buyer's Agent in 2019
Shirley Boudinot
Coldwell Banker Realty
-
N
Seller's Agent in 2013
Norene Griffin
Connect Realty.Com, Inc.
-
A
Buyer's Agent in 2013
Alex Lisandro
Intero San Jose, Willow Glen Lincoln Ave
Map
Source: MLSListings
MLS Number: ML81737862
APN: 595-20-023
- 0 Claitor Way
- 6 Claitor Way
- 11176 Canon Vista Ave
- 11080 Canyon Dr
- 0 E Alta Vista Way Unit ML81997418
- 15116 San Pablo Ave
- 15105 San Pablo Ave
- 0 El Grande Dr
- 12665 Gina Ct
- 1073 Vista Del Mar
- 15711 Highland Dr
- 10981 Edgemont Dr
- 17009 Crothers Rd
- 15946 Camino Vista Way
- 15241 Camelot Dr
- 15231 Skyview Dr
- 0 Mt Hamilton Unit ML81974977
- 327 Crest Dr
- 3443 Holly Dr
- 3449 Suncrest Ave
