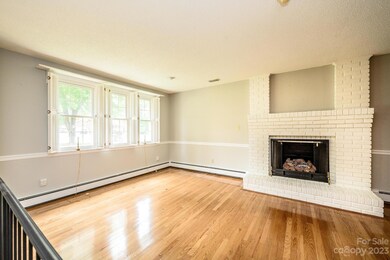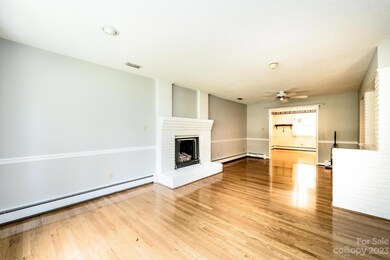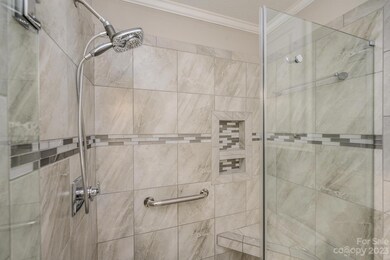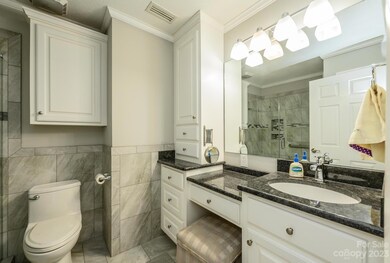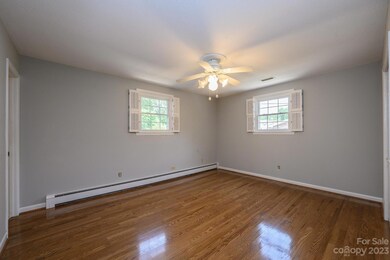
3995 Elizabeth St Hickory, NC 28601
Saint Stephens NeighborhoodEstimated Value: $380,000 - $423,000
Highlights
- Wooded Lot
- 2 Car Detached Garage
- Enclosed patio or porch
- Separate Outdoor Workshop
- Fireplace
- Attached Carport
About This Home
As of July 2023Welcome to 3995 Elizabeth Street, featuring 3 bedrooms (lower-level room was used as a 4th bedroom) and 3 bathrooms. You'll stay warm with gas fireplaces on both the upper and lower levels. Enjoy 2 enclosed sun porches, a detached 2-car garage with workshop and upper storage level, carport and easy access to I-40 and US-321. Abundant storage options exist throughout the home. Enjoy outdoor living and entertaining on the back deck.
Last Agent to Sell the Property
Realty Executives of Hickory Brokerage Email: SarahMoretz@RealtyExecutives.com License #309728 Listed on: 05/25/2023

Home Details
Home Type
- Single Family
Est. Annual Taxes
- $1,731
Year Built
- Built in 1969
Lot Details
- Irrigation
- Wooded Lot
- Property is zoned R-20
Parking
- 2 Car Detached Garage
- Attached Carport
- Workshop in Garage
Home Design
- Bi-Level Home
- Brick Exterior Construction
- Vinyl Siding
Interior Spaces
- Ceiling Fan
- Fireplace
- Walk-Out Basement
- Attic Fan
Kitchen
- Microwave
- Dishwasher
Bedrooms and Bathrooms
- 3 Main Level Bedrooms
- 3 Full Bathrooms
Outdoor Features
- Enclosed patio or porch
- Separate Outdoor Workshop
Schools
- Webb A. Murray Elementary School
- H.M. Arndt Middle School
- St. Stephens High School
Utilities
- Central Air
- Baseboard Heating
- Hot Water Heating System
- Heating System Uses Natural Gas
- Power Generator
Community Details
- Colonial Heights Subdivision
Listing and Financial Details
- Assessor Parcel Number 372316929963
Ownership History
Purchase Details
Home Financials for this Owner
Home Financials are based on the most recent Mortgage that was taken out on this home.Purchase Details
Purchase Details
Similar Homes in the area
Home Values in the Area
Average Home Value in this Area
Purchase History
| Date | Buyer | Sale Price | Title Company |
|---|---|---|---|
| Reynolds Christopher Mark | $358,000 | None Listed On Document | |
| -- | -- | -- | |
| Sweat Reginald E | $13,500 | -- |
Mortgage History
| Date | Status | Borrower | Loan Amount |
|---|---|---|---|
| Open | Reynolds Christopher Mark | $351,515 |
Property History
| Date | Event | Price | Change | Sq Ft Price |
|---|---|---|---|---|
| 07/28/2023 07/28/23 | Sold | $358,000 | -0.6% | $83 / Sq Ft |
| 05/25/2023 05/25/23 | For Sale | $360,000 | -- | $83 / Sq Ft |
Tax History Compared to Growth
Tax History
| Year | Tax Paid | Tax Assessment Tax Assessment Total Assessment is a certain percentage of the fair market value that is determined by local assessors to be the total taxable value of land and additions on the property. | Land | Improvement |
|---|---|---|---|---|
| 2024 | $1,731 | $331,200 | $11,700 | $319,500 |
| 2023 | $1,396 | $277,800 | $11,700 | $266,100 |
| 2022 | $1,178 | $169,500 | $11,700 | $157,800 |
| 2021 | $1,178 | $169,500 | $11,700 | $157,800 |
| 2020 | $1,178 | $169,500 | $0 | $0 |
| 2019 | $1,178 | $169,500 | $0 | $0 |
| 2018 | $1,012 | $145,600 | $11,700 | $133,900 |
| 2017 | $1,012 | $0 | $0 | $0 |
| 2016 | $1,012 | $0 | $0 | $0 |
| 2015 | $897 | $145,600 | $11,700 | $133,900 |
| 2014 | $897 | $149,500 | $12,700 | $136,800 |
Agents Affiliated with this Home
-
Sarah Moretz
S
Seller's Agent in 2023
Sarah Moretz
Realty Executives
(828) 855-1056
1 in this area
16 Total Sales
-
Kelly Burris

Buyer's Agent in 2023
Kelly Burris
Realty Executives
(828) 320-2323
3 in this area
148 Total Sales
Map
Source: Canopy MLS (Canopy Realtor® Association)
MLS Number: 4024392
APN: 3723169299630000
- 4000 Elizabeth St
- lot 7 Idlewood Acres Rd
- 1466 31st St NE
- 1350 31st St NE
- 3301 10th Ave NE
- 1342 31st St NE
- 1334 31st St NE Unit 6
- 1326 31st St NE
- 1361 31st St NE
- 1329 31st St NE
- 1260 31st St NE
- 1305 31st St NE
- 3440 17th Ave NE
- 1279 31st St NE
- 3726 Windy Pine Ln NW
- 3722 Windy Pine Ln NW
- 1212 31st St NE
- 3939 Newhall Dr NW
- 1244 31st St NE Unit 6
- 1276 31st St NE
- 3995 Elizabeth St
- 3995 Elizabeth St Unit 8
- 4005 Elizabeth St
- 3981 Elizabeth St
- 4011 Elizabeth St
- 3984 Allison St
- 3994 Allison St
- 2008 Colonial Ln
- 4006 Elizabeth St
- 4002 Allison St
- 4019 Elizabeth St
- 2031 Colonial Ln
- 4014 Elizabeth St
- 1998 Colonial Ln
- 4022 Elizabeth St
- 4006 Allison St
- 2041 Colonial Ln
- 4025 Elizabeth St
- 2062 Colonial Ln
- 1988 Colonial Ln


