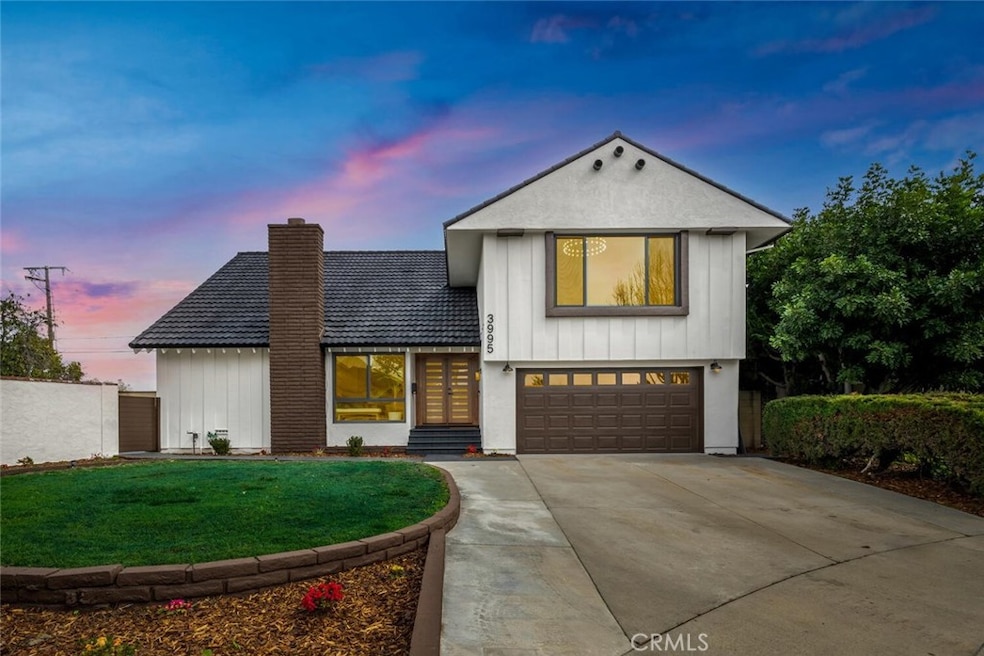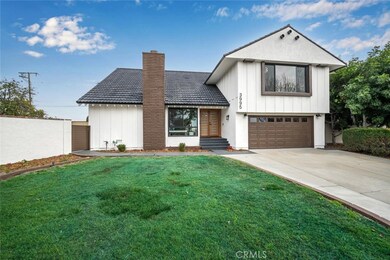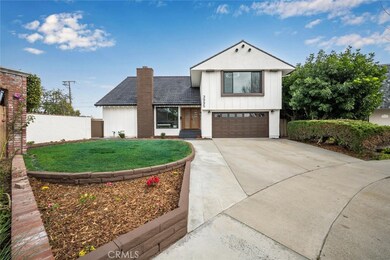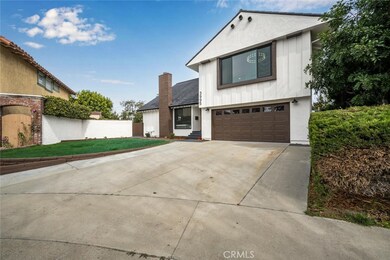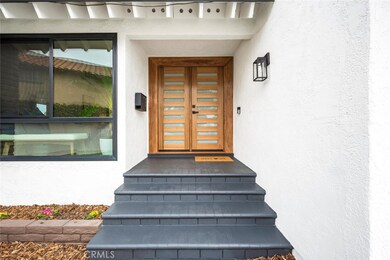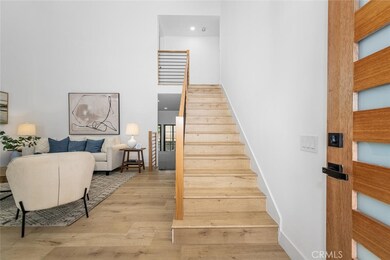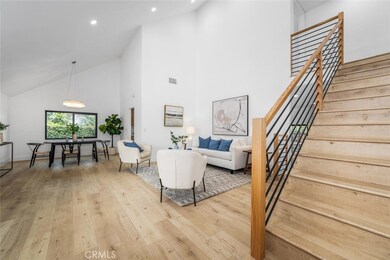
3995 Myra Ave Los Alamitos, CA 90720
Highlights
- Solar Power System
- Primary Bedroom Suite
- Open Floorplan
- Los Alamitos Elementary School Rated A
- Updated Kitchen
- Cathedral Ceiling
About This Home
As of April 2025Step into this stunning, completely remodeled Greenbrook Model home, located in the highly sought-after Los Alamitos School District. This beautifully upgraded property sits on a large lot, offering plenty of space both inside and out.
The home features brand-new flooring, custom cabinetry throughout, elegant quartz countertops, and modern recessed lighting. The kitchen is equipped with all-new appliances, perfect for any home chef. The bathrooms have been upgraded with high-end porcelain and tile finishes, featuring sleek glass-enclosed showers for a spa-like experience. The garage has been finished with a durable epoxy coating, providing a clean and polished look.
Enjoy energy efficiency and lower utility costs with PAID SOLAR. Step outside to a spacious patio, perfect for entertaining guests or relaxing outdoors.
Conveniently located near parks, a golf course, and easy freeway access, this home offers the perfect blend of comfort, style, and accessibility.
Move-in ready and designed with impeccable attention to detail—don’t miss this incredible opportunity!
Last Agent to Sell the Property
First Team Real Estate Brokerage Phone: 714-328-9883 License #01933225 Listed on: 02/27/2025

Home Details
Home Type
- Single Family
Est. Annual Taxes
- $2,186
Year Built
- Built in 1966 | Remodeled
Lot Details
- 7,000 Sq Ft Lot
- Cul-De-Sac
- Block Wall Fence
- Landscaped
- Sprinkler System
- Private Yard
- Lawn
- Front Yard
- Density is up to 1 Unit/Acre
Parking
- 2 Car Direct Access Garage
- Parking Available
- Front Facing Garage
- Two Garage Doors
- Driveway
Home Design
- Modern Architecture
- Turnkey
- Slab Foundation
- Composition Roof
Interior Spaces
- 2,750 Sq Ft Home
- 2-Story Property
- Open Floorplan
- Cathedral Ceiling
- Recessed Lighting
- Double Pane Windows
- Window Screens
- Double Door Entry
- Sliding Doors
- Family Room
- Living Room with Fireplace
- Laminate Flooring
- Neighborhood Views
Kitchen
- Updated Kitchen
- Eat-In Kitchen
- Electric Oven
- Electric Range
- Range Hood
- Microwave
- Water Line To Refrigerator
- Dishwasher
- Quartz Countertops
- Self-Closing Drawers and Cabinet Doors
Bedrooms and Bathrooms
- 5 Bedrooms | 1 Main Level Bedroom
- Primary Bedroom Suite
- Walk-In Closet
- Remodeled Bathroom
- Bathroom on Main Level
- Quartz Bathroom Countertops
- Makeup or Vanity Space
- Bidet
- Dual Vanity Sinks in Primary Bathroom
- Bathtub
- Separate Shower
- Exhaust Fan In Bathroom
Laundry
- Laundry Room
- Laundry in Garage
Home Security
- Carbon Monoxide Detectors
- Fire and Smoke Detector
Outdoor Features
- Covered patio or porch
- Exterior Lighting
- Rain Gutters
Schools
- Los Alamitos Elementary School
- Oak Middle School
- Los Alamitos High School
Utilities
- Central Heating and Cooling System
- Vented Exhaust Fan
- Natural Gas Connected
- Water Heater
Additional Features
- Solar Power System
- Suburban Location
Community Details
- No Home Owners Association
Listing and Financial Details
- Tax Lot 11
- Tax Tract Number 6572
- Assessor Parcel Number 24228126
Ownership History
Purchase Details
Home Financials for this Owner
Home Financials are based on the most recent Mortgage that was taken out on this home.Purchase Details
Similar Homes in Los Alamitos, CA
Home Values in the Area
Average Home Value in this Area
Purchase History
| Date | Type | Sale Price | Title Company |
|---|---|---|---|
| Grant Deed | $1,300,000 | Wfg National Title Company | |
| Interfamily Deed Transfer | -- | -- |
Mortgage History
| Date | Status | Loan Amount | Loan Type |
|---|---|---|---|
| Open | $1,170,000 | Construction | |
| Previous Owner | $150,000 | Credit Line Revolving | |
| Previous Owner | $100,000 | Credit Line Revolving | |
| Previous Owner | $50,000 | Credit Line Revolving | |
| Previous Owner | $50,500 | Stand Alone Second | |
| Previous Owner | $20,000 | Credit Line Revolving |
Property History
| Date | Event | Price | Change | Sq Ft Price |
|---|---|---|---|---|
| 04/07/2025 04/07/25 | Sold | $1,775,000 | -1.1% | $645 / Sq Ft |
| 03/06/2025 03/06/25 | Pending | -- | -- | -- |
| 02/27/2025 02/27/25 | For Sale | $1,795,000 | +1.1% | $653 / Sq Ft |
| 02/27/2025 02/27/25 | Off Market | $1,775,000 | -- | -- |
| 12/27/2024 12/27/24 | Sold | $1,300,000 | -10.3% | $473 / Sq Ft |
| 12/16/2024 12/16/24 | Pending | -- | -- | -- |
| 12/16/2024 12/16/24 | For Sale | $1,450,000 | -- | $527 / Sq Ft |
Tax History Compared to Growth
Tax History
| Year | Tax Paid | Tax Assessment Tax Assessment Total Assessment is a certain percentage of the fair market value that is determined by local assessors to be the total taxable value of land and additions on the property. | Land | Improvement |
|---|---|---|---|---|
| 2024 | $2,186 | $144,129 | $48,409 | $95,720 |
| 2023 | $2,127 | $141,303 | $47,459 | $93,844 |
| 2022 | $2,101 | $138,533 | $46,529 | $92,004 |
| 2021 | $2,052 | $135,817 | $45,617 | $90,200 |
| 2020 | $2,045 | $134,425 | $45,149 | $89,276 |
| 2019 | $1,979 | $131,790 | $44,264 | $87,526 |
| 2018 | $1,874 | $129,206 | $43,396 | $85,810 |
| 2017 | $1,831 | $126,673 | $42,545 | $84,128 |
| 2016 | $1,793 | $124,190 | $41,711 | $82,479 |
| 2015 | $1,765 | $122,325 | $41,084 | $81,241 |
| 2014 | $1,704 | $119,929 | $40,279 | $79,650 |
Agents Affiliated with this Home
-
Gilbert Suniga

Seller's Agent in 2025
Gilbert Suniga
First Team Real Estate
(714) 328-9883
6 in this area
80 Total Sales
-
Matthew Tilley

Buyer's Agent in 2025
Matthew Tilley
First Team Real Estate
(323) 350-5770
1 in this area
74 Total Sales
-
Keith Jones

Seller's Agent in 2024
Keith Jones
Coldwell Banker Realty
(714) 206-6616
1 in this area
15 Total Sales
Map
Source: California Regional Multiple Listing Service (CRMLS)
MLS Number: PW25042308
APN: 242-281-26
- 10211 Tanforan Dr
- 4161 Elizabeth Ct
- 10041 Kaylor Ave
- 3832 Holden Cir
- 10281 Kings St
- 8275 E Ellerford St
- 4057 Via Encinas
- 10351 Lassen St
- 4374 Dina Ct
- 10402 El Dorado Way
- 4418 Larwin Ave
- 3652 San Joaquin Ave
- 8381 E Hendrie St
- 4481 Larwin Ave
- 9676 Bloomfield St
- 4463 Via Linda
- 4326 Via Verde
- 4583 Tuscani Dr
- 22221 Bloomfield Ave Unit 48
- 4690 Larwin Ave
