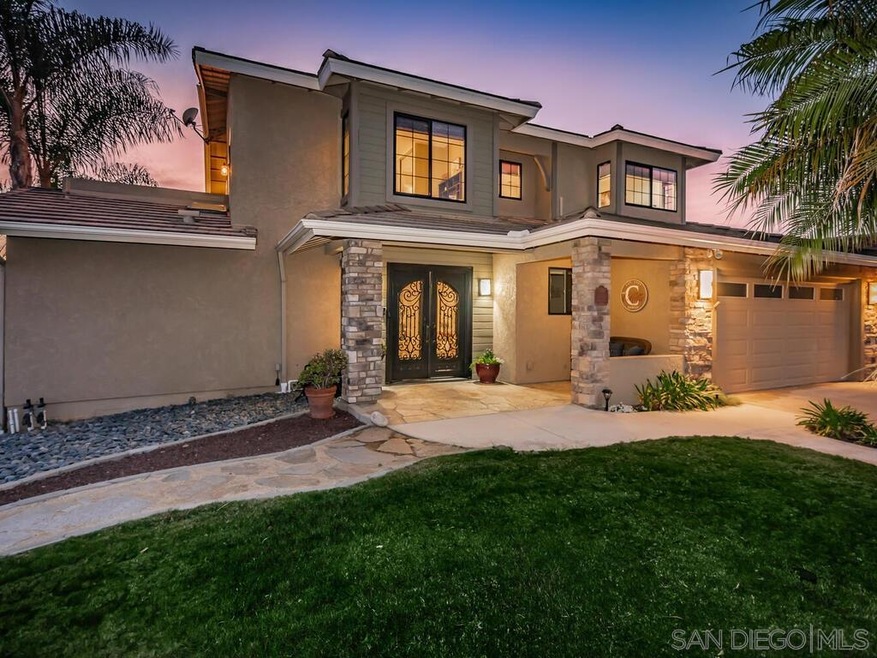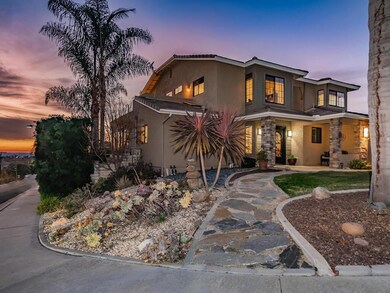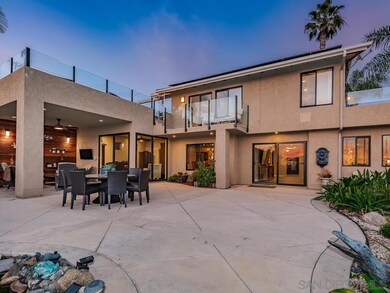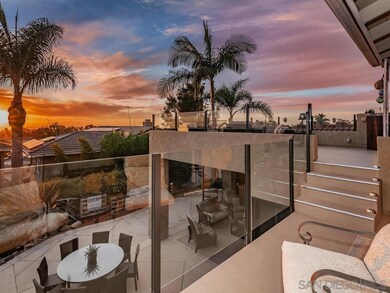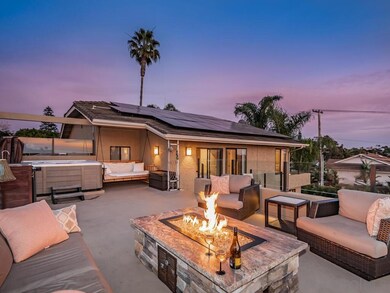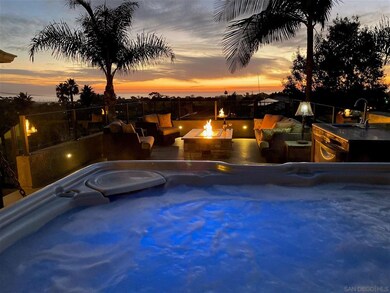
3995 Syme Dr Carlsbad, CA 92008
Olde Carlsbad NeighborhoodHighlights
- Ocean View
- Roof Top Spa
- Solar Power System
- Magnolia Elementary Rated A
- Rooftop Deck
- Updated Kitchen
About This Home
As of April 2021Charming Olde Carlsbad renovated home with approx. $600k in upgrades, sited on a large elevated, corner lot. Enjoy sunset and ocean views from both living levels, multiple patio areas, South deck and roof top West deck complete with firepit, wet bar, hot tub and swing bed. Backyard features water pond, fire pit and covered ZEN patio with sitting area. Large gourmet open kitchen/family room. Master suite boasts great ocean views with a private sun deck. Ceramic plank wood look tile, newer carpet. Leased Solar...9.6 kWh system with (2) storage batteries for several days of battery power. NO HOA/Mello Roos. From the first step through the beautiful custom iron doors this home introduces you to the ocean views and gentle breezes. If you’re looking for luxury, comfort, and the charm of Olde Carlsbad, this home proudly possesses that and so much more. With 180 degree ocean views and amazing sunsets, along with it’s convenient ideal location to most everything Carlsbad offers, makes this home the best of Carlsbad coastal living. This corner hilltop home was renovated and beautifully remodeled in 2017. It's intelligent custom new design gives this home quality features inside and out, utilizing the best views and amenities making it a truly rare opportunity. The best thing about this home, is EVERYTHING! From the large gourmet open kitchen/family room that spreads naturally to the other rooms. The many sliding doors let you escape to the sprawling backyard patio. A spiral staircase leads you to the rooftop west deck, featuring a wet bar, mini refrig, large sitting area with rectangular gas fire pit, hot tub, swing bed and views that are truly breathtaking. Imagine waking up to an ocean view from your master bed or relaxing while soaking in your bathtub. These are just a few of the features that makes this home special. FIRST FLOOR: KITCHEN: 16’x 15’ ft. The kitchen has custom cabinets and dramatic warm complimentary granite counters with a full tile backsplash, a 64 inch stainless refrigerator and freezer, Thermador appliances include: microwave/convection oven/warmer drawer, as well as a 6 gas burner stove with large lower oven, dishwasher, copper prep sink in the 5’ x 4’ island, custom curved deep copper double farmer’s sink and large pot faucet. Separate ice maker will always keep your ice stocked. Kitchen sky light provides natural light. Walk-in pantry with chalk board door front and 9 foot breakfast bar with extra cabinets. FAMILY ROOM: 22’ x 17’ ft. Large family room has ocean views and sliding doors that leads backyard patio. DINING ROOM: 14’ X 12’ Dining room with ocean view. LIVING ROOM: 18’ x 15’ ft. Cozy living room with wood burning fireplace with gas starter and beautiful custom double barn doors which lead into the large optional bedroom/office. OPTIONAL 4th BEDROOM/OFFICE/Zoom Room: 18’ x 15.5’ ft. Large optional bedroom/office has a wall Murphy bed with side cabinets, ceiling fan, double 8 feet sliding glass doors opens to the covered ZEN patio area and ocean view. Downstairs Bathroom: 5’ x 6’ ft. Shower LAUNDRY ROOM: 9’ x 6.5’ ft. Laundry room has utility sink, granite counters and cabinetry. BACKYARD PATIO: The large backyard patio has plenty of room for dining outside, and more. It has a beautiful water pond/water scape with a gas fire pot surrounded by lush plants and succulents. Under the covered partial enclosed ZEN patio with sitting area is perfect for relaxing and entertaining. Garden and herb garden areas, fruit trees, other escape areas and Dog Run. SECOND FLOOR MASTER BEDROOM: 20’ x 14’ ft. Master bedroom has ocean views and a master bedroom 14’ x 5.5’ ft balcony for morning coffee or amazing sunsets. MASTER BATHROOM: 13’ x 9’ ft. The master bathroom has a deep jet tub for soaking with ocean-view, separate shower and double sinks. Master walk-in closet 15’ x 9’ ft. Large master bedroom walk-in closet with windows and peek-a-boo ocean-views. BEDROOM 2: 15’ x 13’ ft. Bright with lots of windows with
Last Agent to Sell the Property
Berkshire Hathaway HomeServices California Properties License #01261875 Listed on: 12/11/2020

Home Details
Home Type
- Single Family
Est. Annual Taxes
- $20,960
Year Built
- Built in 1984
Lot Details
- 9,055 Sq Ft Lot
- Cul-De-Sac
- Partially Fenced Property
- Block Wall Fence
- Landscaped
- Corner Lot
- Level Lot
- Sprinklers on Timer
- Private Yard
Parking
- 2 Car Attached Garage
- Front Facing Garage
- Garage Door Opener
- Driveway
Property Views
- Ocean
- Coastline
- Bay
- Lagoon
- Panoramic
- City Lights
Home Design
- Mediterranean Architecture
- Concrete Roof
- Stone Exterior Construction
Interior Spaces
- 3,029 Sq Ft Home
- 2-Story Property
- Open Floorplan
- Bar
- Ceiling Fan
- Recessed Lighting
- Fireplace With Gas Starter
- Formal Entry
- Great Room
- Family Room Off Kitchen
- Living Room with Fireplace
- Formal Dining Room
- Interior Storage Closet
- Attic Fan
Kitchen
- Updated Kitchen
- Walk-In Pantry
- Self-Cleaning Convection Oven
- Six Burner Stove
- Built-In Range
- Warming Drawer
- Microwave
- Freezer
- Ice Maker
- Dishwasher
- Kitchen Island
- Granite Countertops
- Disposal
Flooring
- Carpet
- Tile
Bedrooms and Bathrooms
- 4 Bedrooms
- Main Floor Bedroom
- Walk-In Closet
- 3 Full Bathrooms
- Bathtub
- Shower Only
Laundry
- Laundry Room
- Washer and Gas Dryer Hookup
Eco-Friendly Details
- Solar Power System
Pool
- Roof Top Spa
- Above Ground Spa
- Fiberglass Spa
Outdoor Features
- Balcony
- Rooftop Deck
- Covered patio or porch
- Fire Pit
Schools
- Carlsbad Unified School District Elementary And Middle School
- Carlsbad Unified School District High School
Utilities
- Cooling Available
- Vented Exhaust Fan
- Natural Gas Connected
- Separate Water Meter
- Water Filtration System
- Gas Water Heater
Listing and Financial Details
- Assessor Parcel Number 206-261-28-00
Ownership History
Purchase Details
Purchase Details
Home Financials for this Owner
Home Financials are based on the most recent Mortgage that was taken out on this home.Purchase Details
Purchase Details
Home Financials for this Owner
Home Financials are based on the most recent Mortgage that was taken out on this home.Purchase Details
Purchase Details
Purchase Details
Purchase Details
Home Financials for this Owner
Home Financials are based on the most recent Mortgage that was taken out on this home.Purchase Details
Similar Homes in Carlsbad, CA
Home Values in the Area
Average Home Value in this Area
Purchase History
| Date | Type | Sale Price | Title Company |
|---|---|---|---|
| Grant Deed | -- | None Listed On Document | |
| Grant Deed | -- | None Listed On Document | |
| Grant Deed | $1,850,000 | Chicago Title Company Sd | |
| Interfamily Deed Transfer | -- | Fidelity National Title Co | |
| Grant Deed | $645,000 | Fidelity National Title | |
| Interfamily Deed Transfer | -- | None Available | |
| Grant Deed | -- | Chicago Title Company | |
| Interfamily Deed Transfer | -- | -- | |
| Interfamily Deed Transfer | -- | Commonwealth Land Title Co | |
| Deed | $110,000 | -- |
Mortgage History
| Date | Status | Loan Amount | Loan Type |
|---|---|---|---|
| Previous Owner | $1,480,000 | New Conventional | |
| Previous Owner | $500,000 | Credit Line Revolving | |
| Previous Owner | $200,000 | Credit Line Revolving | |
| Previous Owner | $516,000 | New Conventional | |
| Previous Owner | $282,500 | No Value Available |
Property History
| Date | Event | Price | Change | Sq Ft Price |
|---|---|---|---|---|
| 04/02/2021 04/02/21 | Sold | $1,850,000 | +0.1% | $611 / Sq Ft |
| 03/01/2021 03/01/21 | Pending | -- | -- | -- |
| 02/10/2021 02/10/21 | Price Changed | $1,849,000 | -7.3% | $610 / Sq Ft |
| 12/11/2020 12/11/20 | For Sale | $1,995,000 | +209.3% | $659 / Sq Ft |
| 04/16/2013 04/16/13 | Sold | $645,000 | 0.0% | $287 / Sq Ft |
| 03/14/2013 03/14/13 | Pending | -- | -- | -- |
| 02/06/2013 02/06/13 | For Sale | $645,000 | -- | $287 / Sq Ft |
Tax History Compared to Growth
Tax History
| Year | Tax Paid | Tax Assessment Tax Assessment Total Assessment is a certain percentage of the fair market value that is determined by local assessors to be the total taxable value of land and additions on the property. | Land | Improvement |
|---|---|---|---|---|
| 2025 | $20,960 | $2,002,497 | $1,298,917 | $703,580 |
| 2024 | $20,960 | $1,963,234 | $1,273,449 | $689,785 |
| 2023 | $20,856 | $1,924,740 | $1,248,480 | $676,260 |
| 2022 | $20,535 | $1,887,000 | $1,224,000 | $663,000 |
| 2021 | $9,691 | $881,738 | $258,969 | $622,769 |
| 2020 | $9,625 | $872,698 | $256,314 | $616,384 |
| 2019 | $9,451 | $855,588 | $251,289 | $604,299 |
| 2018 | $9,051 | $838,812 | $246,362 | $592,450 |
| 2017 | $90 | $794,366 | $241,532 | $552,834 |
| 2016 | $7,113 | $670,948 | $236,797 | $434,151 |
| 2015 | $7,084 | $660,871 | $233,241 | $427,630 |
| 2014 | $6,965 | $647,927 | $228,673 | $419,254 |
Agents Affiliated with this Home
-

Seller's Agent in 2021
Suzanne Kropf
Berkshire Hathaway HomeServices California Properties
(858) 395-7325
1 in this area
125 Total Sales
-

Seller's Agent in 2013
Chris Heller
eXp Realty of Southern CA
(800) 800-2978
335 Total Sales
-
C
Seller Co-Listing Agent in 2013
Charlie Baker
Redfin Corporation
-

Buyer's Agent in 2013
Alan Shafran
SRG
(760) 840-5402
15 in this area
504 Total Sales
Map
Source: San Diego MLS
MLS Number: 200053755
APN: 206-261-28
- 1170 Chinquapin Ave
- 3985 Syme Dr
- 1113 Camino Del Sol Cir
- 3975 Stella Maris Ln
- 4005 Royal Dr
- 3910 Adams St
- 4007 Bluff View Way
- 4031 Aidan Cir Unit 1205
- 3750 Grecourt Way
- 4235 Harrison St
- 0 Hoover St
- 4000 James Dr
- 1095 Hoover St
- 832 Kalpati Cir Unit H
- 3904 Jefferson St
- 1510 Grady Place
- 4275 Hillside Dr
- 823 Kalpati Cir Unit 101
- 817 Kalpati Cir Unit 212
- 811 Kalpati Cir Unit B
