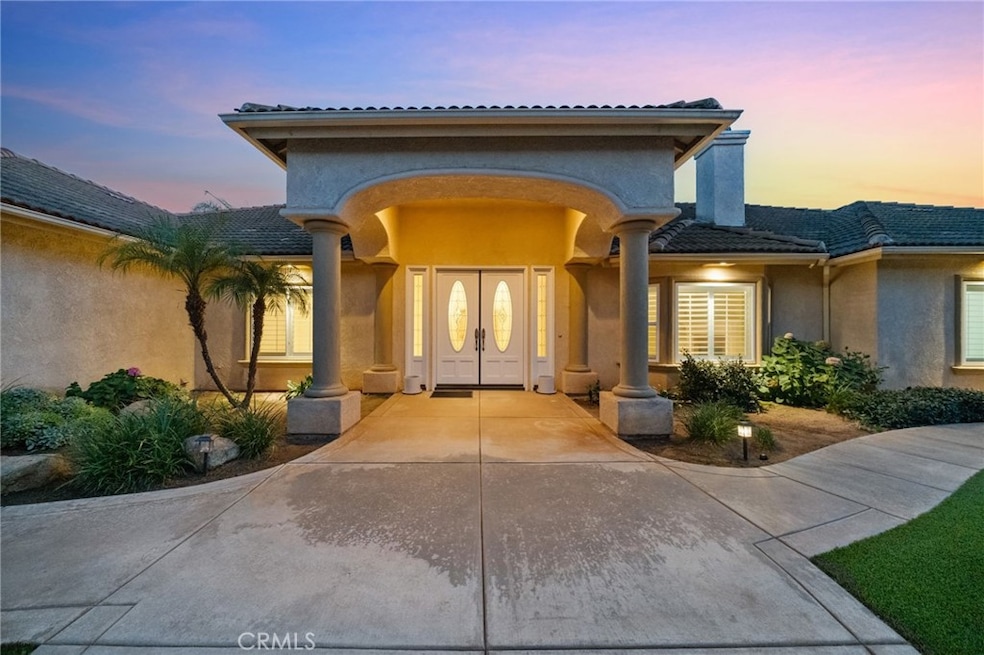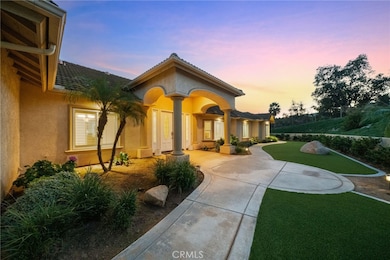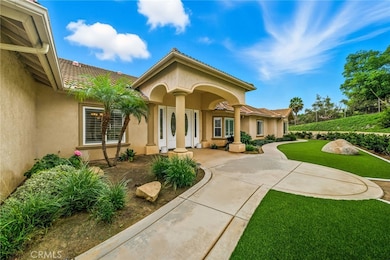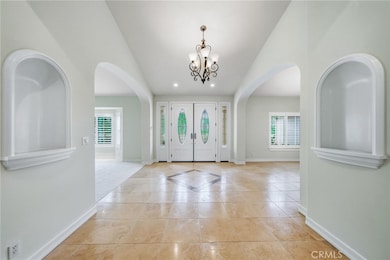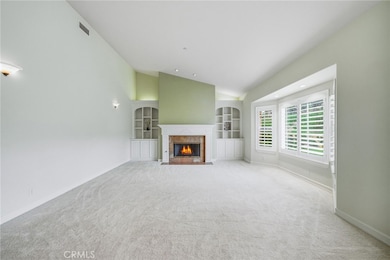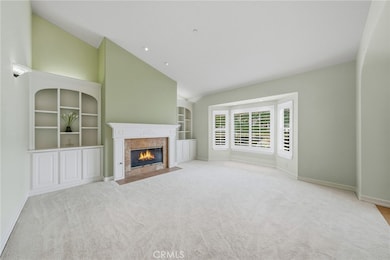3995 Via Monte Alegre Bonsall, CA 92003
Estimated payment $9,605/month
Highlights
- Above Ground Spa
- 2.18 Acre Lot
- Deck
- Panoramic View
- Open Floorplan
- Wood Flooring
About This Home
Tucked away in the rolling hills of Bonsall, this stunning, private gated estate where charm, comfort, and California living come together effortlessly. This elegant, custom-built 4-bedroom, 3.5-bath home offers panoramic views, high ceilings, timeless shutters, and a bright, freshly painted interior with newer flooring in the living room. The gourmet kitchen features granite countertops, a large island with a salad sink, a built-in GE Monogram refrigerator, and all high-end appliances included, making entertaining or everyday living a breeze. The master suite offers fabulous views, private patio access, a walk-in closet with built-in dresser, and a covered patio with a spa—providing the ultimate retreat at home. Every detail has been thoughtfully maintained, from the recently serviced roof and newly installed AC units to the modern water heater, water softener system, and efficient solar panels. Outside, relax under the stars on manicured, low-maintenance grounds, or enjoy the usable land perfect for horses or an arena. Parking and storage are effortless in the four-car garage with epoxy flooring and off-the-floor cabinets. Beyond the property, enjoy the serene, scenic hills of Bonsall with easy access to Highway 76, nearby hiking trails, golf courses, wineries, and a relaxed, family-friendly community. This is a rare turnkey estate that perfectly blends elegance, utility, and breathtaking natural beauty, schedule a private viewing and fall in love with your Bonsall masterpiece.
Listing Agent
Trillion Real Estate Brokerage Phone: 951-970-5740 License #01701231 Listed on: 10/13/2025
Home Details
Home Type
- Single Family
Est. Annual Taxes
- $13,862
Year Built
- Built in 2002
Lot Details
- 2.18 Acre Lot
- Density is 2-5 Units/Acre
Parking
- 4 Car Attached Garage
- Parking Available
- Driveway
- Automatic Gate
Property Views
- Panoramic
- Mountain
- Valley
Home Design
- Spanish Architecture
- Entry on the 1st floor
- Slab Foundation
- Tile Roof
- Synthetic Stucco Exterior
Interior Spaces
- 3,728 Sq Ft Home
- 1-Story Property
- Open Floorplan
- High Ceiling
- Entryway
- Family Room with Fireplace
- Wood Flooring
- Laundry Room
Kitchen
- Dishwasher
- Kitchen Island
- Granite Countertops
- Utility Sink
Bedrooms and Bathrooms
- 4 Main Level Bedrooms
- Dual Sinks
- Bathtub
- Walk-in Shower
- Exhaust Fan In Bathroom
Accessible Home Design
- More Than Two Accessible Exits
Outdoor Features
- Above Ground Spa
- Deck
- Concrete Porch or Patio
- Gazebo
Utilities
- Central Air
- Wall Furnace
- Propane
- Conventional Septic
Community Details
- No Home Owners Association
- Bonsall Subdivision
Listing and Financial Details
- Tax Lot 3
- Tax Tract Number 1016637
- Assessor Parcel Number 1213122300
- $155 per year additional tax assessments
Map
Home Values in the Area
Average Home Value in this Area
Tax History
| Year | Tax Paid | Tax Assessment Tax Assessment Total Assessment is a certain percentage of the fair market value that is determined by local assessors to be the total taxable value of land and additions on the property. | Land | Improvement |
|---|---|---|---|---|
| 2025 | $13,862 | $1,338,357 | $541,092 | $797,265 |
| 2024 | $13,862 | $1,312,116 | $530,483 | $781,633 |
| 2023 | $13,561 | $1,286,389 | $520,082 | $766,307 |
| 2022 | $13,332 | $1,261,167 | $509,885 | $751,282 |
| 2021 | $10,627 | $1,000,000 | $403,000 | $597,000 |
| 2020 | $10,392 | $975,000 | $393,000 | $582,000 |
| 2019 | $9,825 | $920,000 | $371,000 | $549,000 |
| 2018 | $9,855 | $900,000 | $363,000 | $537,000 |
| 2017 | $571 | $860,000 | $347,000 | $513,000 |
| 2016 | $8,528 | $780,000 | $315,000 | $465,000 |
| 2015 | $7,926 | $725,000 | $293,000 | $432,000 |
| 2014 | $7,386 | $675,000 | $273,000 | $402,000 |
Property History
| Date | Event | Price | List to Sale | Price per Sq Ft |
|---|---|---|---|---|
| 11/01/2025 11/01/25 | Pending | -- | -- | -- |
| 10/13/2025 10/13/25 | For Sale | $1,600,000 | -- | $429 / Sq Ft |
Purchase History
| Date | Type | Sale Price | Title Company |
|---|---|---|---|
| Quit Claim Deed | -- | None Available | |
| Interfamily Deed Transfer | -- | None Available | |
| Grant Deed | $999,000 | Southland Title | |
| Grant Deed | $220,000 | First American Title |
Mortgage History
| Date | Status | Loan Amount | Loan Type |
|---|---|---|---|
| Previous Owner | $154,000 | Seller Take Back |
Source: California Regional Multiple Listing Service (CRMLS)
MLS Number: SW25234821
APN: 121-312-23
- 0 Vía Rancho Del Lago
- 4056 Valle Del Sol
- 5382 Willman Way
- 5617 Hidden Grove Way
- 1560 Camino Corto
- 0 Via Puerta Del Sol Unit SW25240907
- 5120 Creek Oak Dr
- 5088 San Jacinto Cir W
- 5030 San Jacinto Cir W
- 5037 San Jacinto Cir E
- 6542 Indian Trail Way
- 4938 San Jacinto Cir E
- 19 Gateview Dr
- 11 Country Glen Rd
- 5970 Thoroughbred Ln
- 5963 Rio Valle Dr
- 4 Golden Meadow Ln
- 4425 Highland Oaks St
- 31241 Old River Rd
- 30270 Montrachet St
