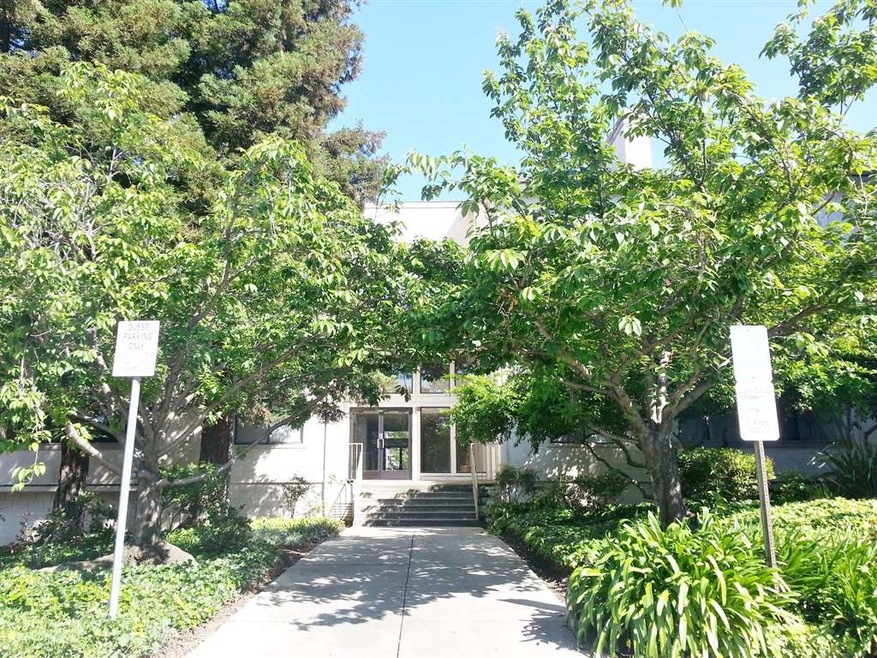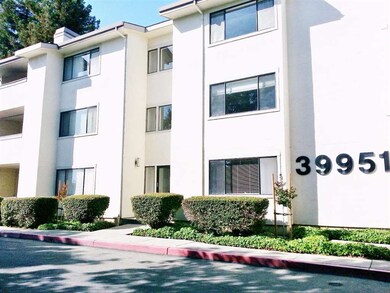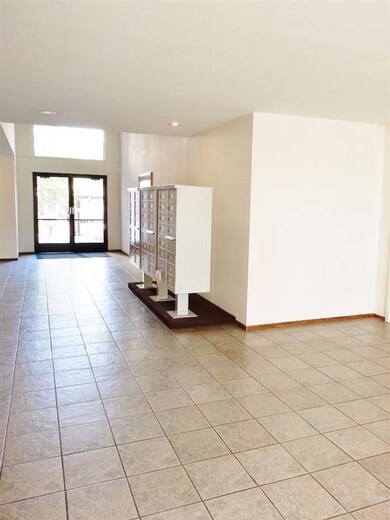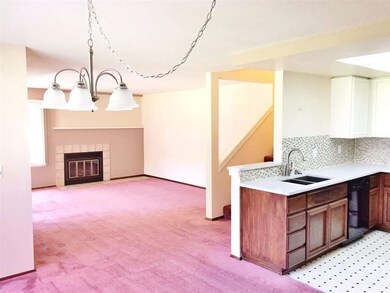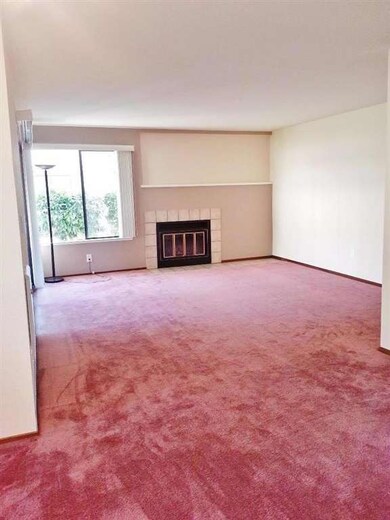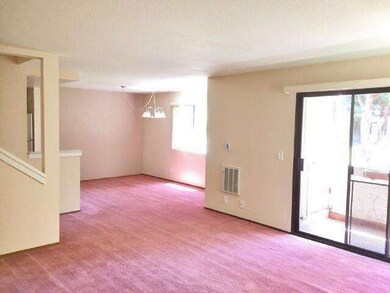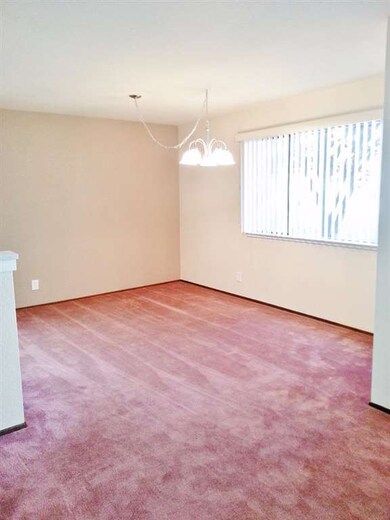
Estimated Value: $736,000 - $773,066
Highlights
- Private Pool
- 3.42 Acre Lot
- Stone Countertops
- G.M. Walters Middle School Rated A-
- 1 Fireplace
- Formal Dining Room
About This Home
As of July 2016Great split-level condo in highly desirable area. Spacious home with remodeled kitchen. Best location in complex over looking green belt. Convenient commute and easy access to 880,84,237,& 680. Close to BART, library, restaurants, shopping centers, Lake Elizabeth & park. 2 assigned underground parking spaces. In-unit laundry. Pool, Spa and extra storage.
Property Details
Home Type
- Condominium
Est. Annual Taxes
- $7,261
Year Built
- Built in 1987
Lot Details
- 3.42
Parking
- 2 Car Garage
Home Design
- Composition Roof
Interior Spaces
- 1,465 Sq Ft Home
- 1 Fireplace
- Formal Dining Room
Kitchen
- Electric Oven
- Microwave
- Dishwasher
- Stone Countertops
- Disposal
Flooring
- Carpet
- Tile
- Vinyl
Bedrooms and Bathrooms
- 2 Bedrooms
- Walk-In Closet
- Remodeled Bathroom
- 2 Full Bathrooms
- Dual Sinks
- Bathtub with Shower
- Bathtub Includes Tile Surround
Laundry
- Dryer
- Washer
Additional Features
- Private Pool
- Wall Furnace
Listing and Financial Details
- Assessor Parcel Number 501-0969-092
Community Details
Overview
- Property has a Home Owners Association
- Association fees include common area electricity, exterior painting, garbage, hot water, insurance - common area, landscaping / gardening, maintenance - common area, maintenance - exterior, management fee, pool spa or tennis, reserves, roof, sewer, water / sewer
- 78 Units
- Massingham Association
- Built by Park Regency
- The community has rules related to parking rules
Recreation
Pet Policy
- Pets Allowed
Ownership History
Purchase Details
Home Financials for this Owner
Home Financials are based on the most recent Mortgage that was taken out on this home.Purchase Details
Home Financials for this Owner
Home Financials are based on the most recent Mortgage that was taken out on this home.Purchase Details
Home Financials for this Owner
Home Financials are based on the most recent Mortgage that was taken out on this home.Purchase Details
Home Financials for this Owner
Home Financials are based on the most recent Mortgage that was taken out on this home.Purchase Details
Home Financials for this Owner
Home Financials are based on the most recent Mortgage that was taken out on this home.Purchase Details
Home Financials for this Owner
Home Financials are based on the most recent Mortgage that was taken out on this home.Purchase Details
Home Financials for this Owner
Home Financials are based on the most recent Mortgage that was taken out on this home.Similar Homes in Fremont, CA
Home Values in the Area
Average Home Value in this Area
Purchase History
| Date | Buyer | Sale Price | Title Company |
|---|---|---|---|
| Dhakne Arun U | -- | First American Title Company | |
| Dhakne Arun U | $508,000 | Chicago Title Company | |
| Abutan Robert | -- | Chicago Title Company | |
| Dhakne Arun U | -- | Chicago Title Company | |
| Abutan Robert | $425,000 | Chicago Title Co | |
| Attar Rajinder Singh | $320,500 | Old Republic Title Company | |
| Eaton Elliott F | $235,000 | Old Republic Title Company | |
| Hajian Bahram | -- | Fidelity National Title |
Mortgage History
| Date | Status | Borrower | Loan Amount |
|---|---|---|---|
| Open | Dhakne Arun U | $418,623 | |
| Closed | Dhakne Arun U | $424,100 | |
| Closed | Dhakne Arun U | $406,395 | |
| Previous Owner | Abutan Robert | $20,000 | |
| Previous Owner | Abutan Robert | $340,000 | |
| Previous Owner | Attar Rajinder Singh | $320,500 | |
| Previous Owner | Eaton Elliott F | $188,000 | |
| Previous Owner | Hajian Bahram | $150,000 | |
| Previous Owner | Hajian Bahram | $151,200 | |
| Closed | Eaton Elliott F | $23,500 | |
| Closed | Attar Rajinder Singh | $48,000 |
Property History
| Date | Event | Price | Change | Sq Ft Price |
|---|---|---|---|---|
| 07/19/2016 07/19/16 | Sold | $508,000 | +1.8% | $347 / Sq Ft |
| 06/15/2016 06/15/16 | Pending | -- | -- | -- |
| 06/08/2016 06/08/16 | Price Changed | $499,000 | -2.2% | $341 / Sq Ft |
| 05/18/2016 05/18/16 | For Sale | $510,000 | -- | $348 / Sq Ft |
Tax History Compared to Growth
Tax History
| Year | Tax Paid | Tax Assessment Tax Assessment Total Assessment is a certain percentage of the fair market value that is determined by local assessors to be the total taxable value of land and additions on the property. | Land | Improvement |
|---|---|---|---|---|
| 2024 | $7,261 | $578,007 | $173,402 | $404,605 |
| 2023 | $7,062 | $566,673 | $170,002 | $396,671 |
| 2022 | $6,966 | $555,563 | $166,669 | $388,894 |
| 2021 | $6,803 | $544,671 | $163,401 | $381,270 |
| 2020 | $6,791 | $539,088 | $161,726 | $377,362 |
| 2019 | $6,715 | $528,522 | $158,556 | $369,966 |
| 2018 | $6,584 | $518,160 | $155,448 | $362,712 |
| 2017 | $6,420 | $508,000 | $152,400 | $355,600 |
| 2016 | $6,253 | $500,411 | $150,123 | $350,288 |
| 2015 | $5,777 | $460,000 | $138,000 | $322,000 |
| 2014 | $5,586 | $443,000 | $132,900 | $310,100 |
Agents Affiliated with this Home
-
Betty Li
B
Seller's Agent in 2016
Betty Li
Maxreal Property
(408) 516-4680
-
Saskia Feain

Buyer's Agent in 2016
Saskia Feain
Intero Real Estate Services
(408) 306-5288
125 Total Sales
-
Justin Carrow

Buyer Co-Listing Agent in 2016
Justin Carrow
Intero Real Estate Services
(408) 687-3460
135 Total Sales
About This Building
Map
Source: MLSListings
MLS Number: ML81586146
APN: 501-0969-092-00
- 39993 Fremont Blvd Unit 310
- 39993 Fremont Blvd Unit 201
- 4189 Ogden Dr
- 39791 Bissy Common Unit 34
- 4033 Ralston Common Unit 74
- 4052 Twin Peaks Terrace
- 40137 Kelly St
- 39657 Fremont Blvd
- 3628 Fitzsimmons Common
- 3412 Fitzsimmons Common
- 40320 Vivaldi Rose Common
- 4431 Margery Dr
- 40167 Barbara St
- 40446 Davis St
- 4600 Nelson St
- 40733 Greystone Terrace
- 40742 Greystone Terrace Unit 14
- 4310 Providence Terrace
- 4677 Piper St
- 4760 Stevenson Blvd
- 39951 Fremont Blvd Unit 318
- 39951 Fremont Blvd Unit 317
- 39951 Fremont Blvd Unit 215
- 39951 Fremont Blvd Unit 39951 Fremont Blvd
- 39951 Fremont Blvd Unit 119
- 39951 Fremont Blvd
- 39951 Fremont Blvd Unit 314
- 39951 Fremont Blvd Unit 216
- 39951 Fremont Blvd Unit 123
- 39951 Fremont Blvd Unit 214
- 39951 Fremont Blvd Unit 118
- 39951 Fremont Blvd Unit 218
- 39951 Fremont Blvd Unit 114
- 39951 Fremont Blvd Unit 315
- 39951 Fremont Blvd Unit 21
- 39951 Fremont Blvd Unit 8
- 39951 Fremont Blvd Unit 33
- 39951 Fremont Blvd Unit 117
- 39951 Fremont Blvd Unit 32
- 39951 Fremont Blvd Unit 219
