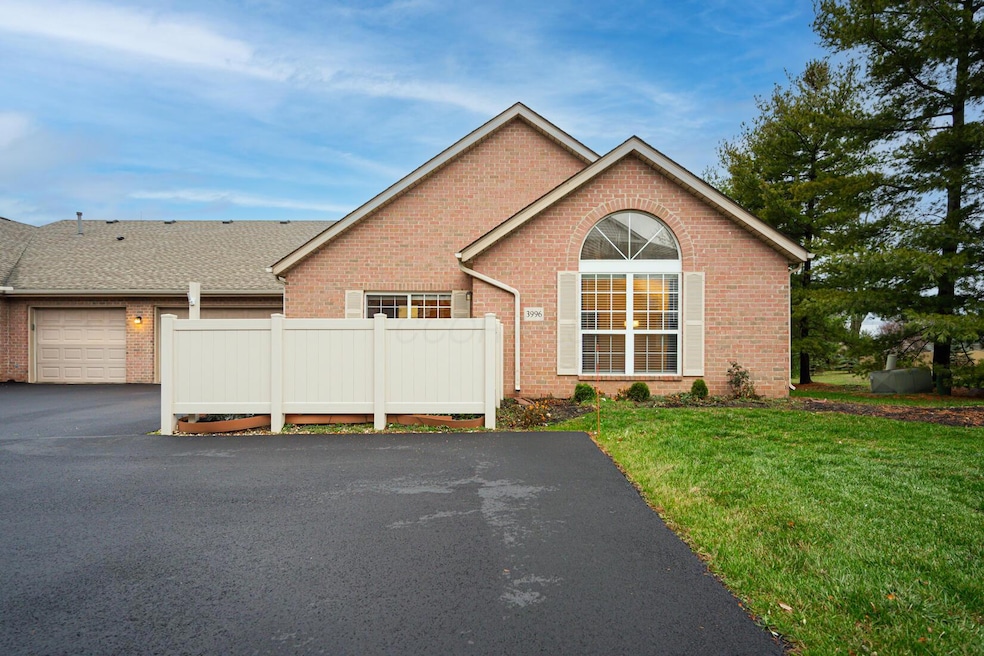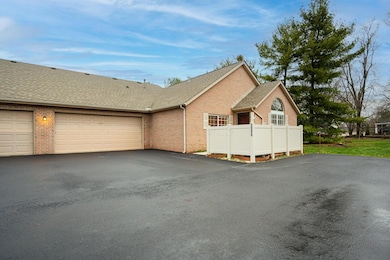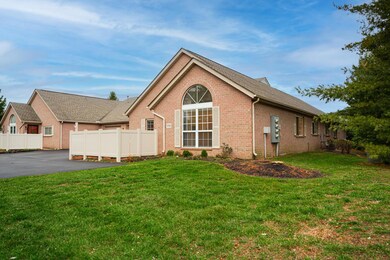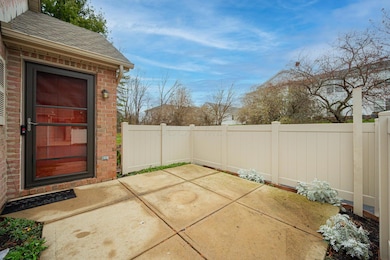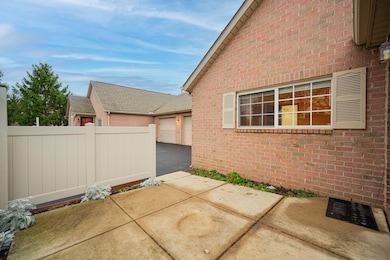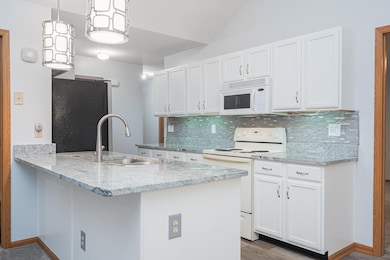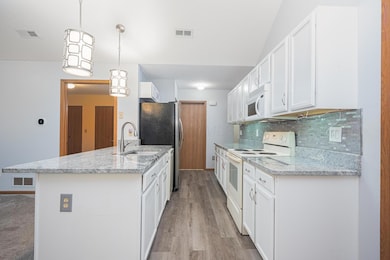
3996 Malbec Dr Unit 20 Columbus, OH 43230
Blendon Woods NeighborhoodHighlights
- Clubhouse
- End Unit
- 2 Car Attached Garage
- Ranch Style House
- Great Room
- Patio
About This Home
As of April 2025REDUCED AND PRICED TO SELL! Don't miss this one-story condo tucked away in a back corner in the popular Blendon Reserve community. End unit offers an oversized 2 car garage, private patio, extra parking spaces for guests and plenty of green space. Step inside to the vaulted great room that opens to the dining area and white kitchen with granite countertops and tile back splash. Spacious owners' bedroom that opens to a private full bath and walk in closet. 2nd bedroom with 3 closets and attached full bath. 1st floor laundry located in a back hall that leads to the garage. Updates in 2021 include HVAC, water heater, carpet, granite, laminate wood floors and newer lighting.
Quiet complex close to shopping and restaurants!
Property Details
Home Type
- Condominium
Est. Annual Taxes
- $3,552
Year Built
- Built in 2003
Lot Details
- End Unit
- 1 Common Wall
HOA Fees
- $340 Monthly HOA Fees
Parking
- 2 Car Attached Garage
Home Design
- Ranch Style House
- Brick Exterior Construction
- Slab Foundation
Interior Spaces
- 1,237 Sq Ft Home
- Insulated Windows
- Great Room
- Laundry on main level
Kitchen
- Electric Range
- Microwave
- Dishwasher
Flooring
- Carpet
- Laminate
- Ceramic Tile
Bedrooms and Bathrooms
- 2 Main Level Bedrooms
- 2 Full Bathrooms
Outdoor Features
- Patio
Utilities
- Central Air
- Heating System Uses Gas
- Gas Water Heater
Listing and Financial Details
- Assessor Parcel Number 010-267925
Community Details
Overview
- Association fees include lawn care, insurance, sewer, trash, water, snow removal
- Association Phone (614) 488-7711
- Cmoc HOA
- On-Site Maintenance
Amenities
- Clubhouse
Recreation
- Snow Removal
Ownership History
Purchase Details
Home Financials for this Owner
Home Financials are based on the most recent Mortgage that was taken out on this home.Purchase Details
Home Financials for this Owner
Home Financials are based on the most recent Mortgage that was taken out on this home.Purchase Details
Home Financials for this Owner
Home Financials are based on the most recent Mortgage that was taken out on this home.Purchase Details
Home Financials for this Owner
Home Financials are based on the most recent Mortgage that was taken out on this home.Purchase Details
Purchase Details
Purchase Details
Purchase Details
Home Financials for this Owner
Home Financials are based on the most recent Mortgage that was taken out on this home.Map
Similar Homes in the area
Home Values in the Area
Average Home Value in this Area
Purchase History
| Date | Type | Sale Price | Title Company |
|---|---|---|---|
| Warranty Deed | $245,000 | Search2close | |
| Warranty Deed | $227,000 | Landsel Title Agency | |
| Warranty Deed | $181,000 | Search 2 Close | |
| Interfamily Deed Transfer | -- | Search 2 Close | |
| Interfamily Deed Transfer | -- | None Available | |
| Interfamily Deed Transfer | -- | None Available | |
| Interfamily Deed Transfer | -- | Attorney | |
| Corporate Deed | $134,500 | Stewart Title Agency Of Colu |
Mortgage History
| Date | Status | Loan Amount | Loan Type |
|---|---|---|---|
| Open | $101,000 | New Conventional | |
| Previous Owner | $152,000 | New Conventional | |
| Previous Owner | $175,570 | New Conventional | |
| Previous Owner | $75,000 | Credit Line Revolving | |
| Previous Owner | $85,000 | Purchase Money Mortgage |
Property History
| Date | Event | Price | Change | Sq Ft Price |
|---|---|---|---|---|
| 04/03/2025 04/03/25 | Sold | $245,000 | 0.0% | $198 / Sq Ft |
| 03/04/2025 03/04/25 | Price Changed | $245,000 | -2.0% | $198 / Sq Ft |
| 02/12/2025 02/12/25 | Price Changed | $250,000 | -3.8% | $202 / Sq Ft |
| 01/16/2025 01/16/25 | Price Changed | $260,000 | -2.8% | $210 / Sq Ft |
| 12/10/2024 12/10/24 | For Sale | $267,500 | -- | $216 / Sq Ft |
Tax History
| Year | Tax Paid | Tax Assessment Tax Assessment Total Assessment is a certain percentage of the fair market value that is determined by local assessors to be the total taxable value of land and additions on the property. | Land | Improvement |
|---|---|---|---|---|
| 2024 | $3,598 | $80,160 | $18,030 | $62,130 |
| 2023 | $3,552 | $80,150 | $18,025 | $62,125 |
| 2022 | $2,415 | $55,310 | $7,880 | $47,430 |
| 2021 | $2,419 | $55,310 | $7,880 | $47,430 |
| 2020 | $2,913 | $54,640 | $7,880 | $46,760 |
| 2019 | $2,719 | $43,720 | $6,300 | $37,420 |
| 2018 | $2,155 | $43,720 | $6,300 | $37,420 |
| 2017 | $2,120 | $43,720 | $6,300 | $37,420 |
| 2016 | $1,757 | $35,280 | $6,230 | $29,050 |
| 2015 | $1,595 | $35,280 | $6,230 | $29,050 |
| 2014 | $1,599 | $35,280 | $6,230 | $29,050 |
| 2013 | $1,052 | $44,135 | $7,805 | $36,330 |
Source: Columbus and Central Ohio Regional MLS
MLS Number: 224042740
APN: 010-267925
- 3963 Malbec Dr
- 4106 Asbury Ridge Dr
- 5555 Broadview Rd
- 5483 Broadview Rd
- 4207 Asbury Ridge Dr
- 5676 Red Bend Ln
- 3950 Maidstone Dr
- 4253 Nafzger Dr
- 5362 Primrose Hill Dr Unit 5362
- 3995 Kensingwood Dr Unit 3995
- 96 Highmeadow Dr
- 4003 Parkcove Dr Unit 15A
- 5688 Blendonridge Dr Unit 93E
- 5684 Blendonridge Dr Unit 93C
- 4040 Parkcove Dr Unit 18E
- 519 Dandy Brush Ln E Unit 10
- 4102 Blendon Way Dr
- 4135 Pathfield Dr
- 3983 Summerstone Dr
- 3947 Summerstone Dr
