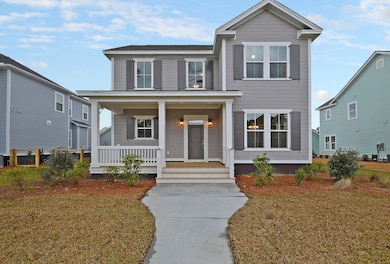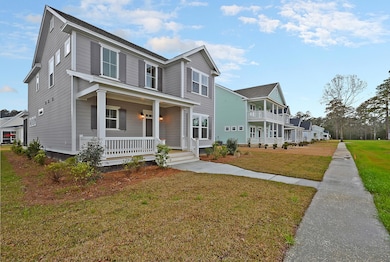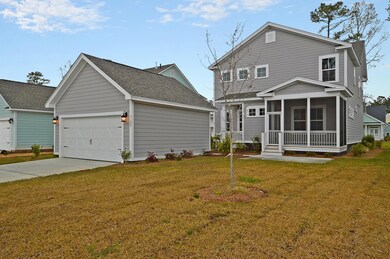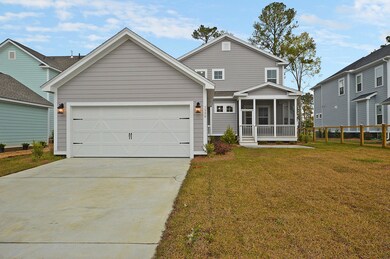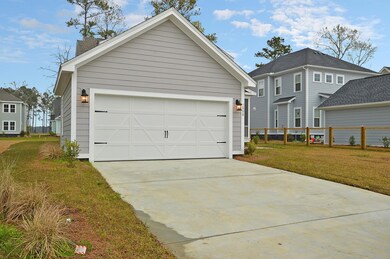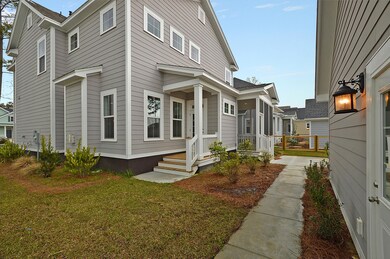
3998 Capensis Ln Ravenel, SC 29470
Highlights
- Boat Ramp
- Fitness Center
- Home Energy Rating Service (HERS) Rated Property
- Equestrian Center
- Under Construction
- Clubhouse
About This Home
As of March 2021Beautiful master down home w large front porch and screened porch in rear with salt finished patio. Downstairs you will enter your two-story foyer with formal dining up front. The kitchen has 42 inch cabinets, granite countertops, stainless steel appliances, and butler's pantry! The counter height bar looks out to family room. Master suite has walk-in closet, dual vanities, and a 5ft luxury tile shower w dual showerheads. Upstairs you find three bedrooms, a full bath with steel tub and tile surround, and loft. This home has many features including hardwood on much of the first floor, irrigation system, hardiplank siding, radiant barrier sheathing, garage attic storage, and tankless hot water
Home Details
Home Type
- Single Family
Est. Annual Taxes
- $806
Year Built
- Built in 2017 | Under Construction
Lot Details
- 7,841 Sq Ft Lot
- Irrigation
- Wooded Lot
HOA Fees
- $113 Monthly HOA Fees
Parking
- 2 Car Garage
Home Design
- Traditional Architecture
- Raised Foundation
- Architectural Shingle Roof
- Cement Siding
Interior Spaces
- 2,489 Sq Ft Home
- 2-Story Property
- Smooth Ceilings
- High Ceiling
- Thermal Windows
- Insulated Doors
- Entrance Foyer
- Family Room with Fireplace
- Formal Dining Room
- Loft
- Utility Room with Study Area
- Laundry Room
- Storm Windows
Kitchen
- Eat-In Kitchen
- Dishwasher
Flooring
- Wood
- Laminate
- Ceramic Tile
Bedrooms and Bathrooms
- 4 Bedrooms
- Walk-In Closet
Eco-Friendly Details
- Home Energy Rating Service (HERS) Rated Property
Outdoor Features
- Screened Patio
- Front Porch
Schools
- E.B. Ellington Elementary School
- Baptist Hill Middle School
- Baptist Hill High School
Horse Facilities and Amenities
- Equestrian Center
- Horses Allowed On Property
Utilities
- Cooling Available
- Heating Available
- Tankless Water Heater
Listing and Financial Details
- Home warranty included in the sale of the property
Community Details
Overview
- Poplar Grove Subdivision
Amenities
- Clubhouse
Recreation
- Boat Ramp
- Boat Dock
- Fitness Center
- Horses Allowed in Community
- Trails
Ownership History
Purchase Details
Home Financials for this Owner
Home Financials are based on the most recent Mortgage that was taken out on this home.Purchase Details
Home Financials for this Owner
Home Financials are based on the most recent Mortgage that was taken out on this home.Purchase Details
Home Financials for this Owner
Home Financials are based on the most recent Mortgage that was taken out on this home.Purchase Details
Home Financials for this Owner
Home Financials are based on the most recent Mortgage that was taken out on this home.Purchase Details
Similar Homes in the area
Home Values in the Area
Average Home Value in this Area
Purchase History
| Date | Type | Sale Price | Title Company |
|---|---|---|---|
| Deed | $649,000 | None Listed On Document | |
| Deed | $440,000 | None Listed On Document | |
| Quit Claim Deed | $2,682 | None Available | |
| Deed | $353,000 | None Available | |
| Limited Warranty Deed | $195,000 | None Available |
Mortgage History
| Date | Status | Loan Amount | Loan Type |
|---|---|---|---|
| Open | $519,200 | New Conventional | |
| Previous Owner | $396,000 | New Conventional | |
| Previous Owner | $396,000 | New Conventional | |
| Previous Owner | $360,589 | VA | |
| Previous Owner | $1,700,000 | New Conventional | |
| Previous Owner | $2,400,000 | New Conventional | |
| Previous Owner | $115,000 | New Conventional |
Property History
| Date | Event | Price | Change | Sq Ft Price |
|---|---|---|---|---|
| 03/29/2021 03/29/21 | Sold | $440,000 | 0.0% | $174 / Sq Ft |
| 02/27/2021 02/27/21 | Pending | -- | -- | -- |
| 01/08/2021 01/08/21 | For Sale | $440,000 | +24.6% | $174 / Sq Ft |
| 06/02/2018 06/02/18 | Sold | $353,000 | -11.1% | $142 / Sq Ft |
| 05/11/2018 05/11/18 | Pending | -- | -- | -- |
| 05/27/2017 05/27/17 | For Sale | $397,000 | -- | $160 / Sq Ft |
Tax History Compared to Growth
Tax History
| Year | Tax Paid | Tax Assessment Tax Assessment Total Assessment is a certain percentage of the fair market value that is determined by local assessors to be the total taxable value of land and additions on the property. | Land | Improvement |
|---|---|---|---|---|
| 2023 | $10,800 | $17,600 | $0 | $0 |
| 2022 | $2,178 | $17,600 | $0 | $0 |
| 2021 | $1,845 | $14,120 | $0 | $0 |
| 2020 | $1,887 | $14,120 | $0 | $0 |
| 2019 | $1,937 | $14,120 | $0 | $0 |
| 2017 | $25 | $3,300 | $0 | $0 |
| 2016 | $806 | $3,300 | $0 | $0 |
| 2015 | $769 | $3,300 | $0 | $0 |
Agents Affiliated with this Home
-
Jennifer Pratt

Seller's Agent in 2021
Jennifer Pratt
EXP Realty LLC
(888) 440-2798
106 Total Sales
-
Sarah Cox
S
Buyer's Agent in 2021
Sarah Cox
Brand Name Real Estate
(843) 327-1020
16 Total Sales
-
Robin Crump

Buyer's Agent in 2018
Robin Crump
The Boulevard Company
(843) 813-5688
68 Total Sales
Map
Source: CHS Regional MLS
MLS Number: 17014978
APN: 242-00-00-299
- 4140 Home Town Ln
- 106 Peninsula Dr
- 4070 Egret Perch Ct
- 109 Peninsula Dr
- 3949 Bulow Landing Rd
- 111 Peninsula Dr
- 3945 Bulow Landing Rd
- 4163 Deep Step Dr
- 117 Silverbell Ln
- 4385 Ten Shillings Way
- 109 Silverbell Ln
- 4343 Ten Shillings Way
- 4227 Ten Shillings Way
- 4215 Ten Shillings Way
- 4086 Lady Banks Ln
- Lot 93 Lady Banks Ln
- 4368 Lady Banks Ln
- 4213 Lady Banks Ln
- 116 Peninsula Dr
- 4233 Lady Banks Ln

