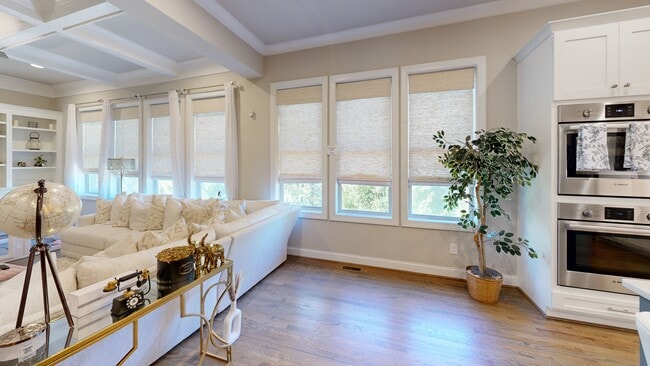Welcome to Huntley Estates, a collection six thoughtfully designed homes situated around a private cul-de-sac abutting a beautiful wooded area. Priced well below appraised value, this 4-bedroom, 4.5-bathroom custom craftsman has been impeccably maintained by its current owner. The main level welcomes you with rich hardwood floors that seamlessly flow between the dining, sitting, and living areas, anchored by a chef-inspired kitchen featuring Bosch appliances-double ovens and a 5-burner gas cooktop-paired with a massive granite island, a huge walk-in pantry, and a dry bar perfect for entertaining. The generous living space includes window treatments, coffered ceilings, a gas fireplace, and beautiful built-ins. Upstairs, you'll find 4 spacious bedrooms, each with an ensuite bathroom. The primary suite features a frameless glass shower, free-standing tub, and plenty of closet space. The cherry on top of this ideal floor plan is the additional 1,700sqft of potential living space in the unfinished, daylight basement, stubbed and ready for your designs. Step outside to your quiet escape, equipped with tasteful hardscaping and a fire-pit. Additional features include main and terrace level patios, a 2-car garage, mudroom, and plantation shutters.






