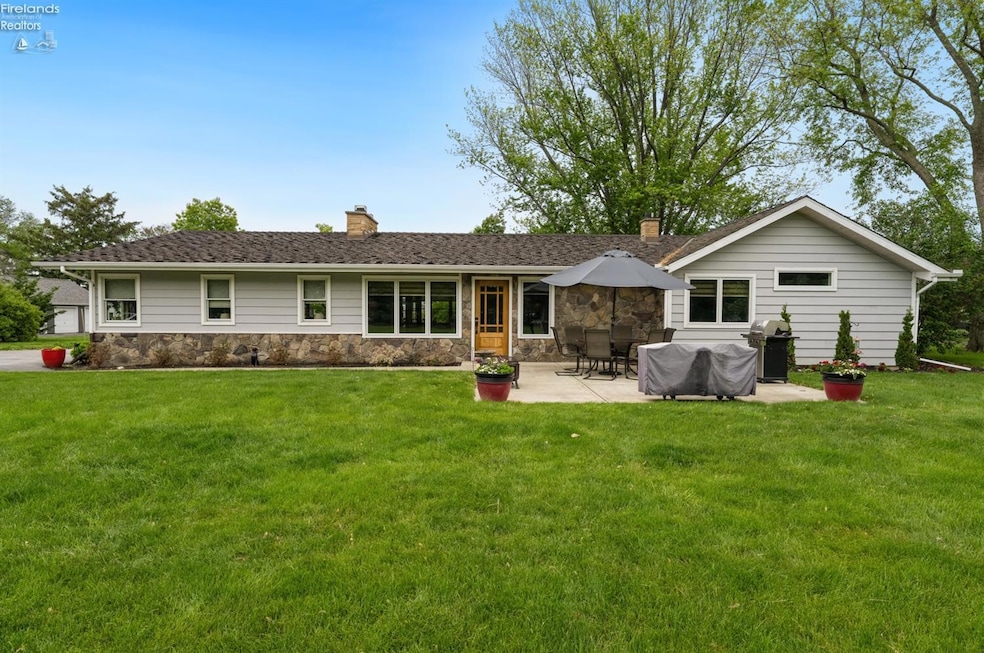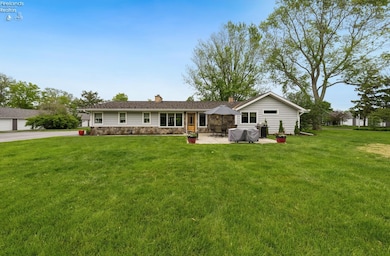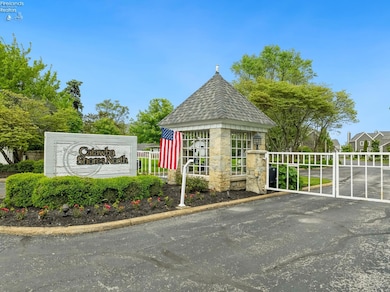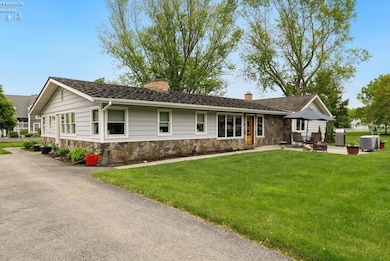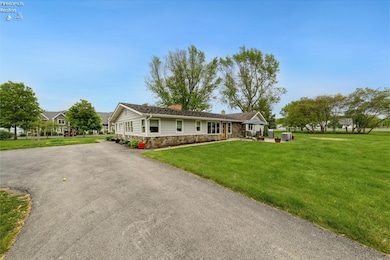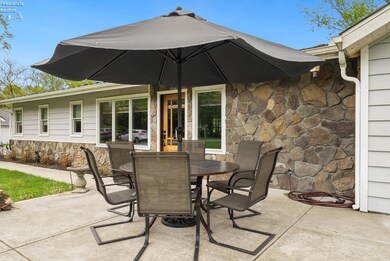
3999 NE Catawba Rd Unit 29 Port Clinton, OH 43452
Estimated payment $5,598/month
Highlights
- Beach Access
- Brick or Stone Mason
- Laundry Room
- 1 Car Detached Garage
- Living Room
- 1-Story Property
About This Home
A rare opportunity in Catawba Shores North! This is the only standalone home in the community, offering the privacy of a single-family residence with resort-style amenities including a community pool, private beach access & lawn maintenance covered through the HOA. With 4 bedrooms & 2.5 bathrooms and a basement, this custom-crafted retreat blends timeless charm with luxury finishes. Inside, you'll find an open-concept layout packed with updates such as hand-hewn hickory floors, granite & quartz countertops, premium brand name cabinetry, & solid pine doors throughout. A beautiful wood burning fireplace makes the space cozy any time of year. Continue through the french doors to enjoy the custom granite bar, with wall to wall windows overlooking the private back patio. Additional features include a detached garage, tankless water heater,front patio, and more! This is truly Vacationland living at its finest.
Property Details
Home Type
- Condominium
Est. Annual Taxes
- $3,888
Year Built
- Built in 1969
HOA Fees
- $566 Monthly HOA Fees
Parking
- 1 Car Detached Garage
- Open Parking
- Off-Street Parking
Home Design
- Brick or Stone Mason
- Asphalt Roof
- Wood Siding
Interior Spaces
- 2,600 Sq Ft Home
- 1-Story Property
- Ceiling Fan
- Wood Burning Fireplace
- Family Room
- Living Room
- Partial Basement
- Laundry Room
Kitchen
- <<OvenToken>>
- Cooktop<<rangeHoodToken>>
- <<microwave>>
- Dishwasher
- Disposal
Bedrooms and Bathrooms
- 4 Bedrooms
Outdoor Features
- Beach Access
Utilities
- Forced Air Heating and Cooling System
- Heating System Uses Natural Gas
Community Details
- Association fees include assoc management, electricity, common ground, landscaping, ground maintenance, pool maintenance, snow removal, see assoc. comment
Listing and Financial Details
- Assessor Parcel Number 0130364605757007
Map
Home Values in the Area
Average Home Value in this Area
Tax History
| Year | Tax Paid | Tax Assessment Tax Assessment Total Assessment is a certain percentage of the fair market value that is determined by local assessors to be the total taxable value of land and additions on the property. | Land | Improvement |
|---|---|---|---|---|
| 2024 | $3,889 | $123,162 | $60,984 | $62,178 |
| 2023 | $3,889 | $62,657 | $24,948 | $37,709 |
| 2022 | $2,174 | $62,657 | $24,948 | $37,709 |
| 2021 | $2,170 | $62,660 | $24,950 | $37,710 |
| 2020 | $2,191 | $60,860 | $24,950 | $35,910 |
| 2019 | $2,169 | $60,860 | $24,950 | $35,910 |
| 2018 | $2,165 | $60,860 | $24,950 | $35,910 |
| 2017 | $2,098 | $58,130 | $24,950 | $33,180 |
| 2016 | $2,103 | $58,130 | $24,950 | $33,180 |
| 2015 | $2,112 | $58,130 | $24,950 | $33,180 |
| 2014 | $1,063 | $59,880 | $24,950 | $34,930 |
| 2013 | $2,131 | $59,880 | $24,950 | $34,930 |
Property History
| Date | Event | Price | Change | Sq Ft Price |
|---|---|---|---|---|
| 07/11/2025 07/11/25 | Price Changed | $850,000 | -2.9% | $327 / Sq Ft |
| 05/28/2025 05/28/25 | For Sale | $875,000 | -- | $337 / Sq Ft |
Purchase History
| Date | Type | Sale Price | Title Company |
|---|---|---|---|
| Interfamily Deed Transfer | -- | None Available | |
| Survivorship Deed | $185,000 | -- | |
| Survivorship Deed | $170,000 | -- | |
| Guardian Deed | $170,000 | Firelands | |
| Deed | $108,000 | -- |
Mortgage History
| Date | Status | Loan Amount | Loan Type |
|---|---|---|---|
| Open | $100,000 | Credit Line Revolving | |
| Closed | $132,250 | New Conventional | |
| Closed | $40,000 | Credit Line Revolving | |
| Closed | $148,000 | Fannie Mae Freddie Mac | |
| Previous Owner | $153,000 | Purchase Money Mortgage | |
| Closed | $27,750 | No Value Available |
Similar Homes in Port Clinton, OH
Source: Firelands Association of REALTORS®
MLS Number: 20251965
APN: 013-0364605757007
- 5288 E Lawrence Dr Unit Lot 9
- 5076 E Meadow Ln
- 5570 White Tail Run
- 3621 NE Catawba Rd
- 5560 White Tail Run
- 3575 NE Catawba Rd Unit 29
- 3575 NE Catawba Rd
- 3575 NE Catawba Rd Unit 5
- 4917 E Cliff Rd
- 5601 E Pittsburgh St
- 5555 E Bay Pointe Cir
- 4520 E Cliff Rd
- 3995 Coachmans Trail
- 3983 Coachmans Trail
- 4567 E Kalalujah Lake Dr
- 4488 E Weyhe Rd
- 4543 E Kalalujah Lake Dr
- 4376 E Cliff Rd
- 3046 N Searay Dr
- 5865 E Poplar Ave
- 3126 NE Catawba Rd Unit B4 - B5
- 729 E State St Unit ID1061034P
- 415 Short St Unit ID1061032P
- 1405 W Cherokee Trail Unit 2
- 1924 S Stover Dr
- 401 W Shoreline Dr Unit 235
- 401 W Shoreline Dr Unit 119
- 401 W Shoreline Dr Unit 307
- 156 Columbus Ave
- 158-158 E Market St
- 246 E Market St
- 238 Columbus Ave
- 606 E Market St
- 208-214 Perry St
- 513 W Madison St
- 1107 1st St Unit ID1061069P
- 1528 5th St Unit Purple
- 1528 5th St Unit Blue
- 1528 5th St Unit Green
- 1528 5th St Unit Rose
