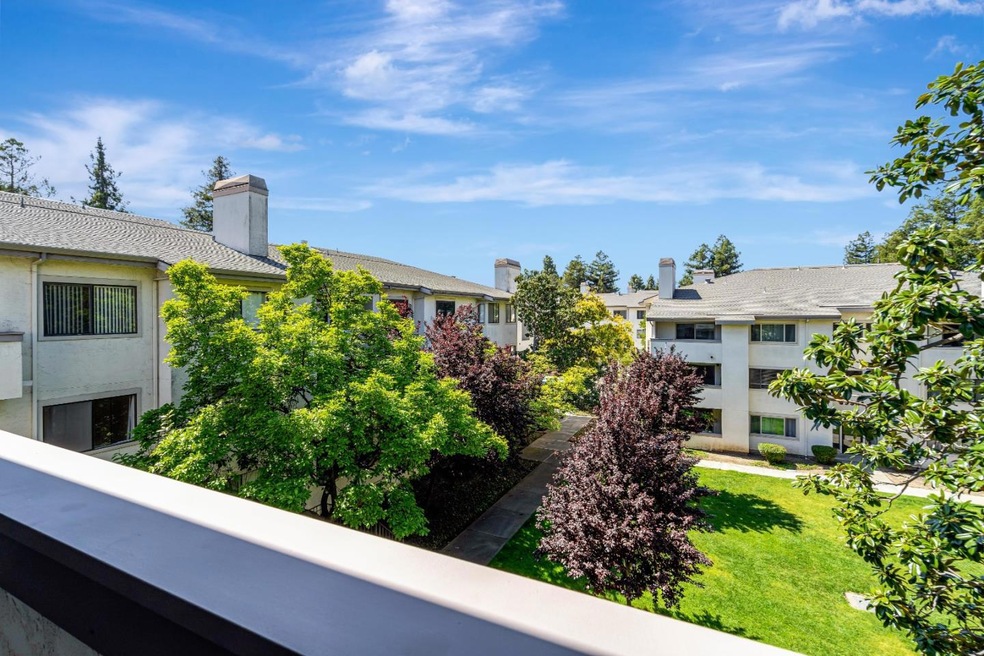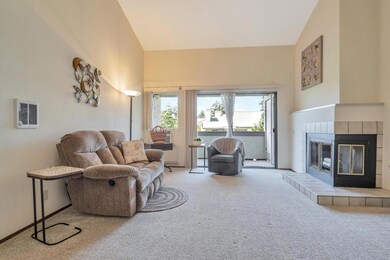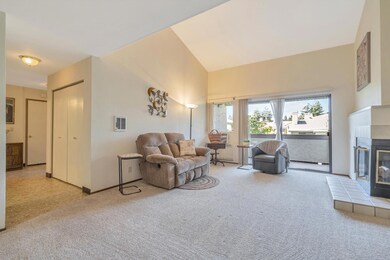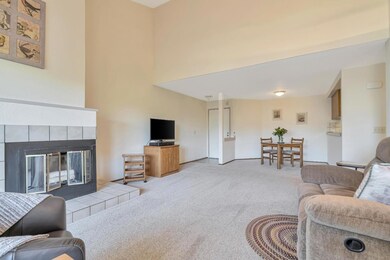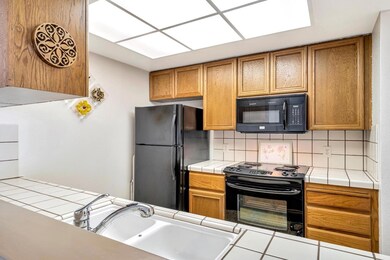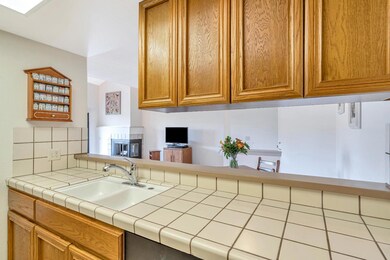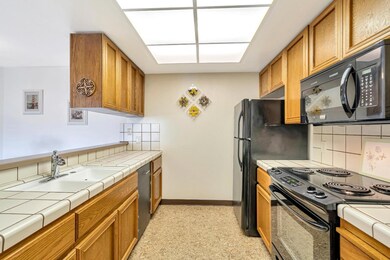
Highlights
- In Ground Spa
- Gated Community
- High Ceiling
- G.M. Walters Middle School Rated A-
- Sauna
- Elevator
About This Home
As of June 2024Welcome to your meticulously maintained 2-bed, 2-bath condo at Park Regency! This well-kept unit boasts a spacious open-concept layout with large windows, a balcony overlooking the lush common area, and a generous primary bedroom with an en-suite bathroom. Enjoy the convenience of 2 parking spots in the gated garage and access to amenities like the pool, spa, and green common areas, all covered by the HOA. With water and trash services also included, this condo offers so much in a convenient location.
Last Agent to Sell the Property
Sadie Karpf
Keller Williams Carlsbad License #02085927 Listed on: 04/18/2024

Property Details
Home Type
- Condominium
Est. Annual Taxes
- $3,180
Year Built
- Built in 1987
HOA Fees
- $661 Monthly HOA Fees
Parking
- 2 Car Garage
- Guest Parking
- Assigned Parking
Home Design
- Composition Roof
Interior Spaces
- 1,146 Sq Ft Home
- 1-Story Property
- High Ceiling
- Wood Burning Fireplace
- Living Room with Fireplace
- Dining Area
- Security Gate
Kitchen
- Electric Oven
- Microwave
Bedrooms and Bathrooms
- 2 Bedrooms
- 2 Full Bathrooms
- Dual Sinks
- Bathtub with Shower
Laundry
- Laundry Room
- Washer and Dryer
Pool
- In Ground Spa
- Private Pool
- Fence Around Pool
Outdoor Features
- Balcony
Utilities
- Cooling System Mounted To A Wall/Window
- Wall Furnace
Listing and Financial Details
- Assessor Parcel Number 501-0969-064
Community Details
Overview
- Association fees include common area electricity, garbage, landscaping / gardening, maintenance - common area, maintenance - exterior, management fee, pool spa or tennis, water / sewer
- 78 Units
- Bj Management Solutions Association
- Built by Park Regency
- Greenbelt
Amenities
- Sauna
- Elevator
Recreation
Pet Policy
- Pets Allowed
Security
- Gated Community
Ownership History
Purchase Details
Home Financials for this Owner
Home Financials are based on the most recent Mortgage that was taken out on this home.Purchase Details
Similar Homes in Fremont, CA
Home Values in the Area
Average Home Value in this Area
Purchase History
| Date | Type | Sale Price | Title Company |
|---|---|---|---|
| Grant Deed | $575,000 | Chicago Title | |
| Interfamily Deed Transfer | -- | None Available |
Mortgage History
| Date | Status | Loan Amount | Loan Type |
|---|---|---|---|
| Open | $287,500 | New Conventional | |
| Previous Owner | $100,000 | New Conventional | |
| Previous Owner | $100,000 | New Conventional | |
| Previous Owner | $152,000 | New Conventional | |
| Previous Owner | $50,000 | Credit Line Revolving | |
| Previous Owner | $150,000 | Unknown | |
| Previous Owner | $118,150 | No Value Available |
Property History
| Date | Event | Price | Change | Sq Ft Price |
|---|---|---|---|---|
| 06/24/2024 06/24/24 | Sold | $575,000 | -8.0% | $502 / Sq Ft |
| 06/21/2024 06/21/24 | Price Changed | $625,000 | 0.0% | $545 / Sq Ft |
| 05/21/2024 05/21/24 | Pending | -- | -- | -- |
| 04/23/2024 04/23/24 | Price Changed | $625,000 | -3.8% | $545 / Sq Ft |
| 04/18/2024 04/18/24 | For Sale | $650,000 | -- | $567 / Sq Ft |
Tax History Compared to Growth
Tax History
| Year | Tax Paid | Tax Assessment Tax Assessment Total Assessment is a certain percentage of the fair market value that is determined by local assessors to be the total taxable value of land and additions on the property. | Land | Improvement |
|---|---|---|---|---|
| 2024 | $3,180 | $217,707 | $34,452 | $190,255 |
| 2023 | $3,079 | $220,302 | $33,777 | $186,525 |
| 2022 | $3,018 | $208,982 | $33,114 | $182,868 |
| 2021 | $2,954 | $204,747 | $32,465 | $179,282 |
| 2020 | $2,885 | $209,576 | $32,132 | $177,444 |
| 2019 | $2,854 | $205,467 | $31,502 | $173,965 |
| 2018 | $2,795 | $201,440 | $30,885 | $170,555 |
| 2017 | $2,724 | $197,490 | $30,279 | $167,211 |
| 2016 | $2,665 | $193,619 | $29,686 | $163,933 |
| 2015 | $2,615 | $190,711 | $29,240 | $161,471 |
| 2014 | $2,569 | $186,975 | $28,667 | $158,308 |
Agents Affiliated with this Home
-
S
Seller's Agent in 2024
Sadie Karpf
Keller Williams Carlsbad
1 in this area
37 Total Sales
-
Trang Dunlap

Buyer's Agent in 2024
Trang Dunlap
Intero Real Estate Services
(415) 606-2967
2 in this area
247 Total Sales
About This Building
Map
Source: MLSListings
MLS Number: ML81961901
APN: 501-0969-064-00
- 39993 Fremont Blvd Unit 310
- 39993 Fremont Blvd Unit 201
- 4189 Ogden Dr
- 39791 Bissy Common Unit 34
- 4033 Ralston Common Unit 74
- 4052 Twin Peaks Terrace
- 40137 Kelly St
- 39657 Fremont Blvd
- 3628 Fitzsimmons Common
- 3412 Fitzsimmons Common
- 40320 Vivaldi Rose Common
- 4431 Margery Dr
- 40167 Barbara St
- 40446 Davis St
- 4600 Nelson St
- 40733 Greystone Terrace
- 40742 Greystone Terrace Unit 14
- 4310 Providence Terrace
- 4677 Piper St
- 4760 Stevenson Blvd
