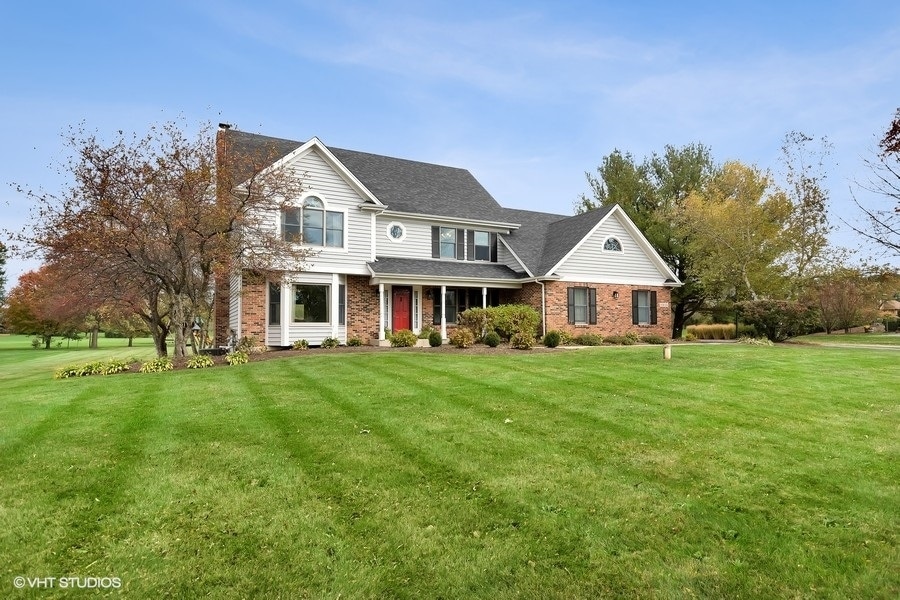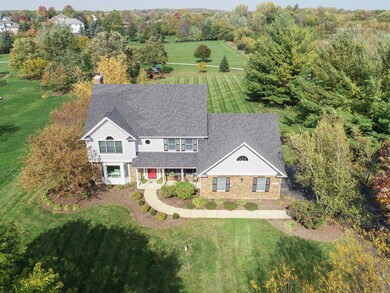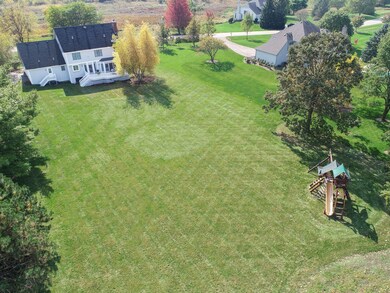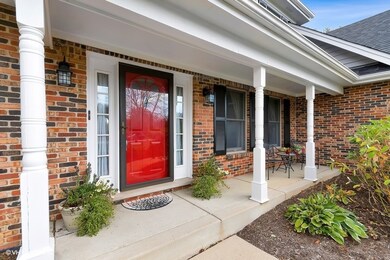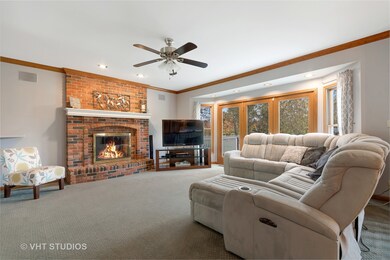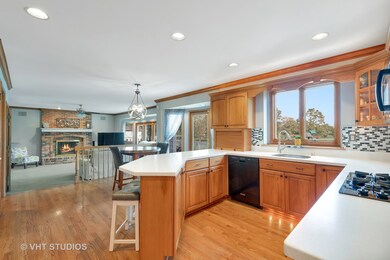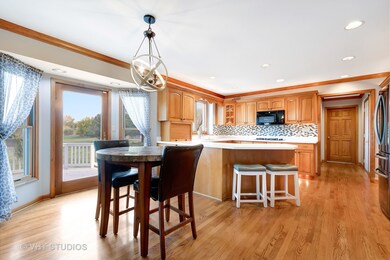
39W016 W Hilltop Dr Unit 4 Saint Charles, IL 60175
Campton Hills NeighborhoodEstimated Value: $513,000 - $611,000
Highlights
- Deck
- Recreation Room
- Vaulted Ceiling
- Bell-Graham Elementary School Rated A
- Double Shower
- Traditional Architecture
About This Home
As of December 2020~~ARBOR CREEK~~ Beautiful colonial in the end of a quite cul-de-sac in highly sought after Arbor Creek. Amazing location and lot tucked away from thru traffic and adjacent to the walk/biking trail. Enjoy the country view from the porch overlooking the grassy wetlands across the street. This 5 bedroom 3 1/2 bath home lives large with an updated kitchen open to the large family room with fireplace. The massive master suite includes a walk-in closet and updated master bathroom. Nice size bedrooms and additional attic space available to expand the second floor square footage. New carpet thru out the home. Newer Furnace & A/C. Finished English basement includes a full bathroom and 5th bedroom. Enjoy country living only mins to downtown St Charles!!!
Last Agent to Sell the Property
Baird & Warner Fox Valley - Geneva License #475176531 Listed on: 10/24/2020

Home Details
Home Type
- Single Family
Est. Annual Taxes
- $10,785
Year Built
- 1994
Lot Details
- 1.04
HOA Fees
- $40 per month
Parking
- Attached Garage
- Garage Transmitter
- Garage Door Opener
- Driveway
- Parking Included in Price
- Garage Is Owned
Home Design
- Traditional Architecture
- Brick Exterior Construction
- Slab Foundation
- Asphalt Shingled Roof
- Cedar
Interior Spaces
- Vaulted Ceiling
- Skylights
- Wood Burning Fireplace
- Fireplace With Gas Starter
- Recreation Room
- Wood Flooring
- Finished Basement
- Finished Basement Bathroom
Kitchen
- Breakfast Bar
- Oven or Range
- Microwave
- Dishwasher
Bedrooms and Bathrooms
- Primary Bathroom is a Full Bathroom
- Dual Sinks
- Whirlpool Bathtub
- Double Shower
- Separate Shower
Laundry
- Laundry on main level
- Dryer
- Washer
Utilities
- Forced Air Heating and Cooling System
- Heating System Uses Gas
- Well
- Private or Community Septic Tank
Additional Features
- Deck
- Cul-De-Sac
Listing and Financial Details
- Homeowner Tax Exemptions
- $1,500 Seller Concession
Ownership History
Purchase Details
Home Financials for this Owner
Home Financials are based on the most recent Mortgage that was taken out on this home.Purchase Details
Home Financials for this Owner
Home Financials are based on the most recent Mortgage that was taken out on this home.Purchase Details
Home Financials for this Owner
Home Financials are based on the most recent Mortgage that was taken out on this home.Similar Homes in the area
Home Values in the Area
Average Home Value in this Area
Purchase History
| Date | Buyer | Sale Price | Title Company |
|---|---|---|---|
| Oberheide John | $397,000 | Baird & Warner Title Service | |
| Mcculloch Patrick S | $378,500 | Fox Title Company | |
| Grece Philip W | $374,500 | Chicago Title Insurance Co |
Mortgage History
| Date | Status | Borrower | Loan Amount |
|---|---|---|---|
| Open | Oberheide John | $337,450 | |
| Previous Owner | Mcculloch Patrick S | $337,500 | |
| Previous Owner | Mcculloch Patrick S | $359,575 | |
| Previous Owner | Grece Philip W | $299,600 | |
| Previous Owner | Hendricksen Howard L | $56,500 | |
| Previous Owner | Hendricksen Howard L | $200,000 | |
| Previous Owner | Hlh Electric Corp | $150,000 | |
| Previous Owner | Hendricksen Howard L | $100,000 |
Property History
| Date | Event | Price | Change | Sq Ft Price |
|---|---|---|---|---|
| 12/22/2020 12/22/20 | Sold | $397,000 | -0.7% | $156 / Sq Ft |
| 11/10/2020 11/10/20 | Pending | -- | -- | -- |
| 11/05/2020 11/05/20 | Price Changed | $399,900 | -2.4% | $157 / Sq Ft |
| 10/29/2020 10/29/20 | Price Changed | $409,900 | -2.2% | $161 / Sq Ft |
| 10/24/2020 10/24/20 | For Sale | $419,000 | +10.7% | $164 / Sq Ft |
| 12/07/2015 12/07/15 | Sold | $378,500 | -1.7% | $148 / Sq Ft |
| 10/26/2015 10/26/15 | Pending | -- | -- | -- |
| 10/12/2015 10/12/15 | Price Changed | $385,000 | -2.5% | $151 / Sq Ft |
| 09/08/2015 09/08/15 | For Sale | $395,000 | -- | $155 / Sq Ft |
Tax History Compared to Growth
Tax History
| Year | Tax Paid | Tax Assessment Tax Assessment Total Assessment is a certain percentage of the fair market value that is determined by local assessors to be the total taxable value of land and additions on the property. | Land | Improvement |
|---|---|---|---|---|
| 2023 | $10,785 | $156,446 | $26,849 | $129,597 |
| 2022 | $10,242 | $142,548 | $24,464 | $118,084 |
| 2021 | $9,622 | $134,594 | $23,099 | $111,495 |
| 2020 | $9,607 | $132,658 | $22,767 | $109,891 |
| 2019 | $8,681 | $130,711 | $22,433 | $108,278 |
| 2018 | $8,668 | $130,711 | $22,433 | $108,278 |
| 2017 | $8,591 | $128,792 | $22,104 | $106,688 |
| 2016 | $9,131 | $125,541 | $21,546 | $103,995 |
| 2015 | -- | $112,182 | $20,951 | $91,231 |
| 2014 | -- | $111,213 | $21,272 | $89,941 |
| 2013 | -- | $113,079 | $21,629 | $91,450 |
Agents Affiliated with this Home
-
Meg Whitted

Seller's Agent in 2020
Meg Whitted
Baird Warner
(630) 388-8979
24 in this area
221 Total Sales
-
Eric Purcell

Buyer's Agent in 2020
Eric Purcell
Baird Warner
(630) 327-2570
31 in this area
238 Total Sales
-
Alex Rullo

Seller's Agent in 2015
Alex Rullo
RE/MAX
(630) 330-7570
81 in this area
385 Total Sales
-
S
Buyer's Agent in 2015
Susie Goldthwaite
Baird Warner
Map
Source: Midwest Real Estate Data (MRED)
MLS Number: MRD10916378
APN: 08-25-277-005
- 38W691 W Mary Ln
- 3N260 W Mary Ln
- 3N624 Ridgeview Ct Unit 4
- 38W333 Oakwood Dr
- 38W715 Bonnie Ct
- 3722 Saint Germain Place
- 3631 Provence Dr
- 39W709 Walt Whitman Rd
- 39W027 Dean St
- 3N488 Balkan Dr
- 3520 Antoine Place Unit 3
- 3518 Matisse Dr
- 190 Birch Ln
- 4N633 Hidden Oaks Rd
- 39W683 Carl Sandburg Rd Unit 2
- 3208 Raphael Ct
- 3122 W Main St
- 3144 Raphael Ct Unit 2
- 40W065 Fox Mill Blvd Unit 6
- 3N985 Walt Whitman Rd
- 39W016 W Hilltop Dr Unit 4
- 39W064 W Hilltop Dr Unit 4
- 38W741 Hilltop Dr
- 38 W Hilltop Dr
- 38W743 Hilltop Dr
- 38W739 Hilltop Dr
- 39W093 W Hilltop Dr Unit 4
- 38W735 Hilltop Dr
- 38W724 Hilltop Dr
- 3N602 Ridge Dr
- 3N588 Ridge Dr
- 39W142 W Hilltop Dr
- 38W698 Hilltop Dr
- 3N540 Ridge Dr Unit 4
- 11 Lot Ridge Dr
- Lot 11 Ridge Dr
- 11 Ridge Dr
- 5 Ridge Dr
- 3N765 Baert Ln Unit 2
- 3N759 Baert Ln Unit 2
