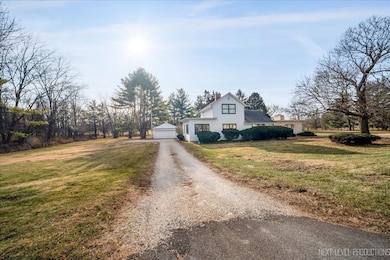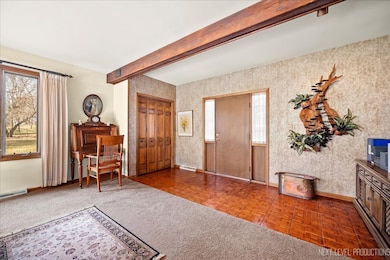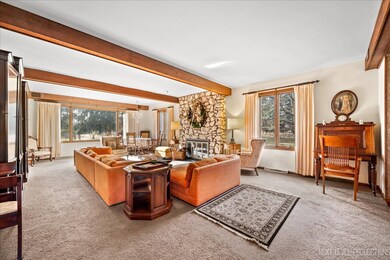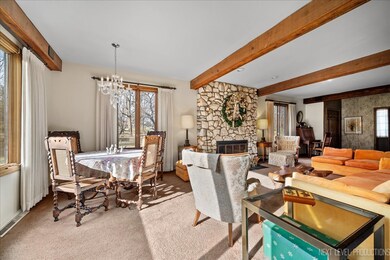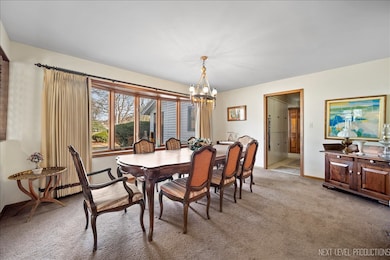
39W027 Silver Glen Rd Saint Charles, IL 60175
Otter Creek NeighborhoodHighlights
- 1.52 Acre Lot
- Mature Trees
- Main Floor Bedroom
- Ferson Creek Elementary School Rated A
- Family Room with Fireplace
- Farmhouse Style Home
About This Home
As of June 2025Nice original 1885 farmhouse with a 1963 addition on 1.52 acres. The home offers 5 bedrooms and 2.1 baths, first floor master suite, lots of space at 2912 square feet, huge family room adjacent to large dining room that was an addition in 1988 to the original 1885 farmhouse. Full basements under both parts of the home with separate mechanicals for each side. Detached two car garage. The house is located on 1.52 acre lot.
Last Agent to Sell the Property
RE/MAX All Pro - St Charles License #471012729 Listed on: 12/14/2024

Home Details
Home Type
- Single Family
Est. Annual Taxes
- $8,467
Year Built
- Built in 1892
Lot Details
- 1.52 Acre Lot
- Lot Dimensions are 248.3x298.8x56x64.5x64.5x214.20
- Paved or Partially Paved Lot
- Level Lot
- Mature Trees
- Wooded Lot
HOA Fees
- $25 Monthly HOA Fees
Parking
- 2 Car Garage
- Parking Included in Price
Home Design
- Farmhouse Style Home
- Stone Foundation
- Asphalt Roof
- Rubber Roof
- Concrete Perimeter Foundation
Interior Spaces
- 2,912 Sq Ft Home
- 1.5-Story Property
- Built-In Features
- Wood Burning Fireplace
- Window Screens
- Family Room with Fireplace
- 2 Fireplaces
- Living Room with Fireplace
- Formal Dining Room
- Basement Fills Entire Space Under The House
- Range<<rangeHoodToken>>
Flooring
- Carpet
- Vinyl
Bedrooms and Bathrooms
- 5 Bedrooms
- 5 Potential Bedrooms
- Main Floor Bedroom
- Bathroom on Main Level
- Soaking Tub
Laundry
- Laundry Room
- Dryer
- Washer
Outdoor Features
- Enclosed patio or porch
Schools
- Ferson Creek Elementary School
- Thompson Middle School
- St Charles North High School
Utilities
- Forced Air Heating and Cooling System
- Heating System Uses Natural Gas
- 200+ Amp Service
- Well
- Septic Tank
Community Details
- Association fees include insurance, lake rights
- Janet Association, Phone Number (630) 513-7286
- Campton Lake North Subdivision
- Property managed by Mallard Lake North
Listing and Financial Details
- Senior Tax Exemptions
- Homeowner Tax Exemptions
Ownership History
Purchase Details
Home Financials for this Owner
Home Financials are based on the most recent Mortgage that was taken out on this home.Purchase Details
Similar Homes in Saint Charles, IL
Home Values in the Area
Average Home Value in this Area
Purchase History
| Date | Type | Sale Price | Title Company |
|---|---|---|---|
| Deed | $436,500 | Chicago Title | |
| Quit Claim Deed | -- | None Available | |
| Quit Claim Deed | -- | None Available |
Mortgage History
| Date | Status | Loan Amount | Loan Type |
|---|---|---|---|
| Open | $340,470 | VA | |
| Previous Owner | $127,445 | New Conventional | |
| Previous Owner | $147,000 | Unknown | |
| Previous Owner | $35,000 | Credit Line Revolving |
Property History
| Date | Event | Price | Change | Sq Ft Price |
|---|---|---|---|---|
| 06/03/2025 06/03/25 | Sold | $436,500 | +282.9% | $150 / Sq Ft |
| 03/28/2025 03/28/25 | Pending | -- | -- | -- |
| 01/31/2025 01/31/25 | Sold | $114,000 | -74.1% | -- |
| 01/04/2025 01/04/25 | For Sale | $440,000 | +0.8% | $151 / Sq Ft |
| 12/30/2024 12/30/24 | Off Market | $436,500 | -- | -- |
| 12/23/2024 12/23/24 | Pending | -- | -- | -- |
| 12/17/2024 12/17/24 | For Sale | $115,000 | -73.9% | -- |
| 12/17/2024 12/17/24 | For Sale | $440,000 | -- | $151 / Sq Ft |
Tax History Compared to Growth
Tax History
| Year | Tax Paid | Tax Assessment Tax Assessment Total Assessment is a certain percentage of the fair market value that is determined by local assessors to be the total taxable value of land and additions on the property. | Land | Improvement |
|---|---|---|---|---|
| 2023 | $8,467 | $132,548 | $24,001 | $108,547 |
| 2022 | $8,233 | $120,773 | $21,869 | $98,904 |
| 2021 | $7,710 | $114,034 | $20,649 | $93,385 |
| 2020 | $7,691 | $112,393 | $20,352 | $92,041 |
| 2019 | $7,587 | $110,743 | $20,053 | $90,690 |
| 2018 | $7,576 | $110,743 | $20,053 | $90,690 |
| 2017 | $7,502 | $109,118 | $19,759 | $89,359 |
| 2016 | $7,962 | $106,363 | $19,260 | $87,103 |
| 2015 | -- | $103,426 | $18,728 | $84,698 |
| 2014 | -- | $105,012 | $19,015 | $85,997 |
| 2013 | -- | $106,774 | $19,334 | $87,440 |
Agents Affiliated with this Home
-
John Gamble

Seller's Agent in 2025
John Gamble
RE/MAX
(630) 761-9550
2 in this area
121 Total Sales
-
Mary Clare

Seller Co-Listing Agent in 2025
Mary Clare
RE/MAX
(630) 677-5828
2 in this area
71 Total Sales
-
Andrew Zero
A
Buyer's Agent in 2025
Andrew Zero
Keller Williams Inspire - Geneva
(630) 262-9500
1 in this area
1 Total Sale
Map
Source: Midwest Real Estate Data (MRED)
MLS Number: 12256457
APN: 08-12-200-020
- 6N707 Brookhaven Ln
- 7N001 Ridge Line Rd
- 6N400 Old Homestead Rd
- 38W443 Woodhill Ln
- 7N399 Homeward Glen Dr Unit 2
- 6N626 Denker Ln Unit 6
- 38W385 Stevens Glen Rd Unit 3A
- 39W841 Prunetree Ln
- 39W002 Bolcum Rd
- 761 Reserve Ct
- 1857 Chandolin Ln
- 1865 Chandolin Ln
- 1863 Chandolin Ln
- 1867 Chandolin Ln
- 3591 Sandstone Cir
- 3590 Sandstone Cir
- 1858 Chandolin Ln
- 1850 Diamond Dr
- 2251 Sutton Dr
- 2247 Sutton Dr

