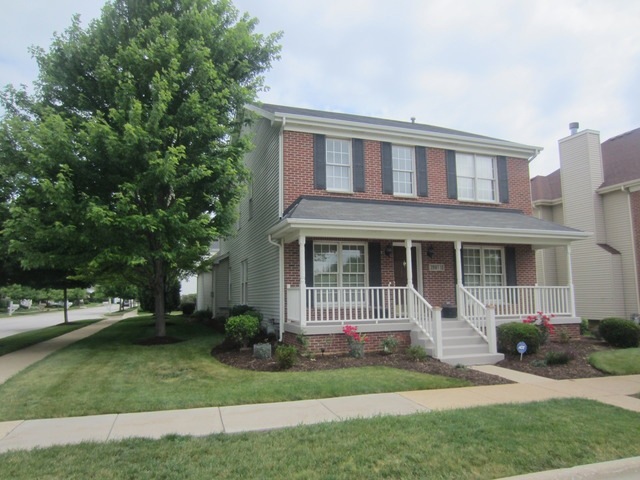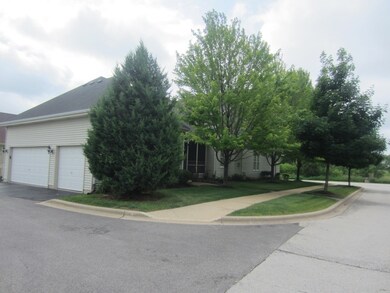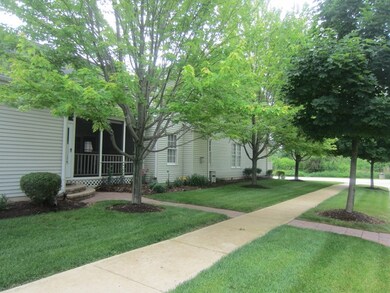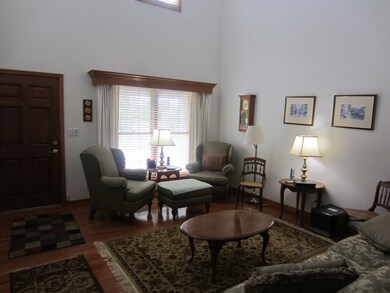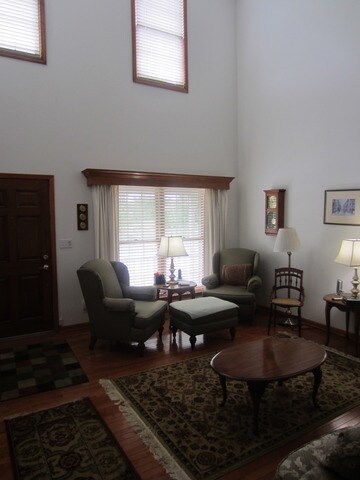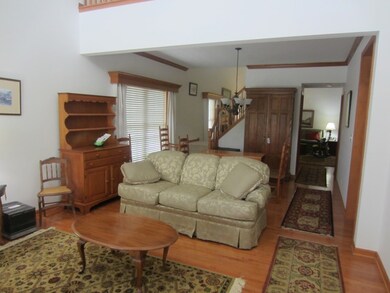
39W110 Armstrong Ln Geneva, IL 60134
Mill Creek NeighborhoodHighlights
- Deck
- Vaulted Ceiling
- Main Floor Bedroom
- Geneva Community High School Rated A
- Wood Flooring
- Loft
About This Home
As of June 2019Warm & inviting village home~Unique floor plan with 1st floor master suite~Hardwood thruout 1st floor~Vaulted living room/dining room combo~2-story family room opens to kitchen~Center island, ceramic backsplash,pull out drawers,custom pantry & stainless appliances~2 big bedrooms up adjacent to open loft~Full bsmt~huge screened in porch off of kitchen~Custom features throughout~3-car garage~home warranty included!
Last Agent to Sell the Property
RE/MAX All Pro - St Charles License #475102607 Listed on: 06/23/2014

Home Details
Home Type
- Single Family
Est. Annual Taxes
- $9,061
Year Built
- Built in 2001
Lot Details
- 6,046 Sq Ft Lot
- Corner Lot
- Paved or Partially Paved Lot
HOA Fees
- $90 Monthly HOA Fees
Parking
- 3 Car Attached Garage
- Garage Door Opener
- Parking Space is Owned
Home Design
- Asphalt Roof
- Concrete Perimeter Foundation
Interior Spaces
- 2,482 Sq Ft Home
- 2-Story Property
- Vaulted Ceiling
- Ceiling Fan
- Skylights
- Gas Log Fireplace
- Family Room with Fireplace
- Combination Dining and Living Room
- Loft
- Screened Porch
- Wood Flooring
Kitchen
- Range
- Microwave
- Dishwasher
- Stainless Steel Appliances
- Disposal
Bedrooms and Bathrooms
- 3 Bedrooms
- 3 Potential Bedrooms
- Main Floor Bedroom
- Dual Sinks
- Soaking Tub
- Separate Shower
Laundry
- Laundry Room
- Laundry on main level
- Dryer
- Washer
Unfinished Basement
- Basement Fills Entire Space Under The House
- Sump Pump
Home Security
- Home Security System
- Carbon Monoxide Detectors
Outdoor Features
- Deck
Utilities
- Forced Air Heating and Cooling System
- Humidifier
- Heating System Uses Natural Gas
- Water Softener is Owned
Listing and Financial Details
- Senior Tax Exemptions
- Homeowner Tax Exemptions
Community Details
Overview
- Association fees include lawn care, snow removal
- Kelly@Baumproperty.Com Association, Phone Number (630) 897-0500
- Mill Creek Subdivision, Boston Floorplan
- Property managed by Baum Property Management
Recreation
- Community Pool
Ownership History
Purchase Details
Home Financials for this Owner
Home Financials are based on the most recent Mortgage that was taken out on this home.Purchase Details
Home Financials for this Owner
Home Financials are based on the most recent Mortgage that was taken out on this home.Purchase Details
Purchase Details
Similar Homes in the area
Home Values in the Area
Average Home Value in this Area
Purchase History
| Date | Type | Sale Price | Title Company |
|---|---|---|---|
| Warranty Deed | $334,000 | First American Title | |
| Executors Deed | $320,000 | None Available | |
| Warranty Deed | $329,500 | Chicago Title Insurance Co | |
| Deed | -- | -- |
Mortgage History
| Date | Status | Loan Amount | Loan Type |
|---|---|---|---|
| Open | $234,000 | New Conventional |
Property History
| Date | Event | Price | Change | Sq Ft Price |
|---|---|---|---|---|
| 06/25/2019 06/25/19 | Sold | $334,000 | -4.5% | $135 / Sq Ft |
| 05/19/2019 05/19/19 | Pending | -- | -- | -- |
| 01/01/2019 01/01/19 | For Sale | $349,900 | +9.3% | $141 / Sq Ft |
| 04/02/2015 04/02/15 | Sold | $320,000 | -3.0% | $129 / Sq Ft |
| 02/25/2015 02/25/15 | Pending | -- | -- | -- |
| 09/02/2014 09/02/14 | Price Changed | $329,900 | -5.7% | $133 / Sq Ft |
| 08/01/2014 08/01/14 | Price Changed | $350,000 | -2.8% | $141 / Sq Ft |
| 07/09/2014 07/09/14 | For Sale | $360,000 | 0.0% | $145 / Sq Ft |
| 06/29/2014 06/29/14 | Pending | -- | -- | -- |
| 06/23/2014 06/23/14 | For Sale | $360,000 | -- | $145 / Sq Ft |
Tax History Compared to Growth
Tax History
| Year | Tax Paid | Tax Assessment Tax Assessment Total Assessment is a certain percentage of the fair market value that is determined by local assessors to be the total taxable value of land and additions on the property. | Land | Improvement |
|---|---|---|---|---|
| 2023 | $12,234 | $136,941 | $17,232 | $119,709 |
| 2022 | $11,972 | $131,488 | $15,815 | $115,673 |
| 2021 | $11,597 | $125,850 | $15,137 | $110,713 |
| 2020 | $11,281 | $122,900 | $14,782 | $108,118 |
| 2019 | $11,127 | $119,787 | $14,565 | $105,222 |
| 2018 | $11,232 | $121,200 | $14,565 | $106,635 |
| 2017 | $11,229 | $119,822 | $14,399 | $105,423 |
| 2016 | $10,613 | $112,371 | $14,019 | $98,352 |
| 2015 | -- | $103,642 | $13,472 | $90,170 |
| 2014 | -- | $100,595 | $14,991 | $85,604 |
| 2013 | -- | $100,595 | $14,991 | $85,604 |
Agents Affiliated with this Home
-
Edward Hall

Seller's Agent in 2019
Edward Hall
Baird Warner
(630) 205-4700
259 Total Sales
-
N
Buyer's Agent in 2019
Non Member
NON MEMBER
-
Stephanie Gosselin

Seller's Agent in 2015
Stephanie Gosselin
RE/MAX
(630) 292-9828
52 Total Sales
-
Freda Cieslicki

Buyer's Agent in 2015
Freda Cieslicki
Coldwell Banker Realty
(630) 334-6545
21 Total Sales
Map
Source: Midwest Real Estate Data (MRED)
MLS Number: 08653040
APN: 11-12-430-001
- 0N296 N Mill Creek Dr W
- 0N745 Bartelt Rd
- 38W542 Mcquire Place
- 0N611 W Weaver Cir
- 38W424 Berquist Dr
- 0S400 Crego Place
- 39W445 S Mathewson Ln
- 39W729 N Hathaway Ln
- 39W465 S Mathewson Ln
- 0N523 Bowdish Dr
- 0S587 Grengs Ln
- 39W915 Catlin Square
- 0S630 Hubbard Place
- 948 Bluestem Dr
- 3468 Winding Meadow Ln
- 715 Samantha Cir
- S970 Newton Square
- 39W382 W Mallory Dr
- 39W326 W Mallory Dr
- 310 Westhaven Cir
