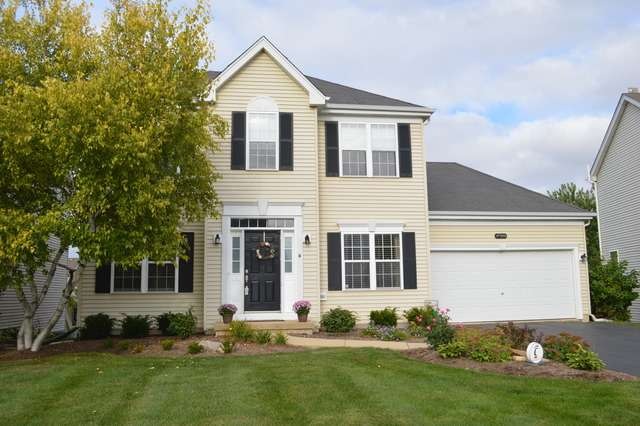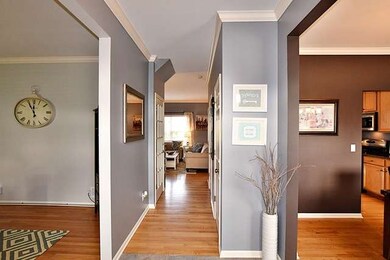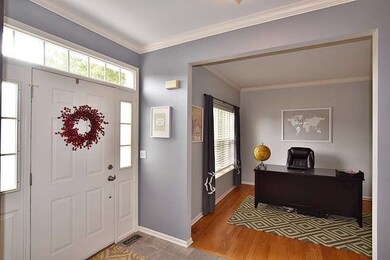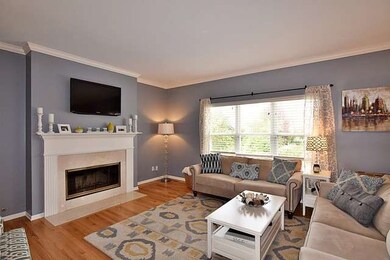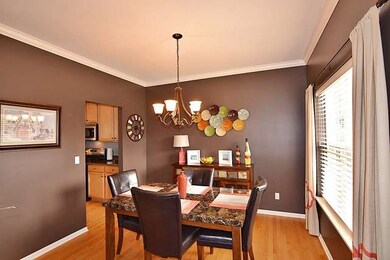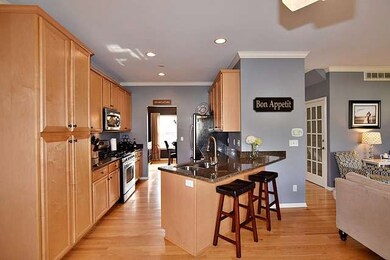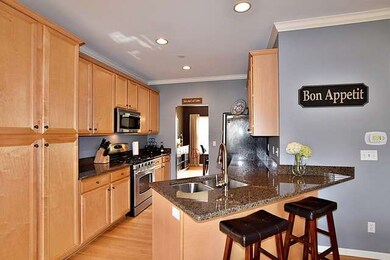
39W203 E Burnham Ln Geneva, IL 60134
Mill Creek NeighborhoodHighlights
- Landscaped Professionally
- Deck
- Georgian Architecture
- Fabyan Elementary School Rated A
- Recreation Room
- 4-minute walk to Shannon Park
About This Home
As of December 2014Stunning Mill Creek home boasting hrdwd flrs on 1st & 2nd flrs! Grand kitchen w/granite & SS appliances! FR w/marble surround fp! Formal LR & DR. Ultra luxurious master suite w/upgraded bath & beautiful tile! Finished walkout w/full bath, rec. rm & bonus rm. Crown molding throughout 1st flr. Beautiful, natural light throughout. Professionally landscaped, fenced yard w/deck & concrete patio. Perfect for entertaining!
Last Agent to Sell the Property
Coldwell Banker Realty License #475129019 Listed on: 10/03/2014

Last Buyer's Agent
Pamela Burke
Keller Williams Infinity

Home Details
Home Type
- Single Family
Est. Annual Taxes
- $11,053
Year Built
- 2000
Lot Details
- Fenced Yard
- Landscaped Professionally
Parking
- Attached Garage
- Garage Transmitter
- Garage Door Opener
- Driveway
- Garage Is Owned
Home Design
- Georgian Architecture
- Vinyl Siding
Interior Spaces
- Wood Burning Fireplace
- Fireplace With Gas Starter
- Entrance Foyer
- Recreation Room
- Bonus Room
- Home Gym
- Wood Flooring
- Finished Basement
- Finished Basement Bathroom
Kitchen
- Breakfast Bar
- Oven or Range
- Microwave
- Dishwasher
- Stainless Steel Appliances
Bedrooms and Bathrooms
- Walk-In Closet
- Primary Bathroom is a Full Bathroom
- Dual Sinks
- Soaking Tub
- Separate Shower
Laundry
- Laundry on main level
- Dryer
- Washer
Outdoor Features
- Deck
- Patio
Utilities
- Forced Air Heating and Cooling System
- Heating System Uses Gas
- Community Well
Ownership History
Purchase Details
Home Financials for this Owner
Home Financials are based on the most recent Mortgage that was taken out on this home.Purchase Details
Home Financials for this Owner
Home Financials are based on the most recent Mortgage that was taken out on this home.Purchase Details
Home Financials for this Owner
Home Financials are based on the most recent Mortgage that was taken out on this home.Purchase Details
Home Financials for this Owner
Home Financials are based on the most recent Mortgage that was taken out on this home.Purchase Details
Home Financials for this Owner
Home Financials are based on the most recent Mortgage that was taken out on this home.Purchase Details
Purchase Details
Home Financials for this Owner
Home Financials are based on the most recent Mortgage that was taken out on this home.Similar Homes in the area
Home Values in the Area
Average Home Value in this Area
Purchase History
| Date | Type | Sale Price | Title Company |
|---|---|---|---|
| Warranty Deed | $300,000 | First American Title | |
| Warranty Deed | $282,500 | Prism Title | |
| Warranty Deed | $301,000 | Chicago Title Insurance Co | |
| Warranty Deed | $274,000 | Chicago Title Insurance Co | |
| Warranty Deed | $258,000 | Chicago Title Insurance Co | |
| Deed | -- | Chicago Title Insurance Co | |
| Corporate Deed | $235,000 | Chicago Title Insurance Co |
Mortgage History
| Date | Status | Loan Amount | Loan Type |
|---|---|---|---|
| Previous Owner | $254,250 | New Conventional | |
| Previous Owner | $160,000 | New Conventional | |
| Previous Owner | $225,000 | Unknown | |
| Previous Owner | $221,000 | Unknown | |
| Previous Owner | $40,000 | Unknown | |
| Previous Owner | $15,000 | Unknown | |
| Previous Owner | $219,200 | Purchase Money Mortgage | |
| Previous Owner | $193,500 | Unknown | |
| Previous Owner | $15,000 | Stand Alone Second | |
| Previous Owner | $70,000 | No Value Available |
Property History
| Date | Event | Price | Change | Sq Ft Price |
|---|---|---|---|---|
| 12/19/2014 12/19/14 | Sold | $300,000 | -2.9% | $150 / Sq Ft |
| 10/30/2014 10/30/14 | Pending | -- | -- | -- |
| 10/22/2014 10/22/14 | Price Changed | $309,000 | -4.9% | $155 / Sq Ft |
| 10/03/2014 10/03/14 | For Sale | $325,000 | +15.0% | $163 / Sq Ft |
| 02/22/2013 02/22/13 | Sold | $282,500 | -3.1% | -- |
| 01/20/2013 01/20/13 | Pending | -- | -- | -- |
| 11/29/2012 11/29/12 | For Sale | $291,500 | -- | -- |
Tax History Compared to Growth
Tax History
| Year | Tax Paid | Tax Assessment Tax Assessment Total Assessment is a certain percentage of the fair market value that is determined by local assessors to be the total taxable value of land and additions on the property. | Land | Improvement |
|---|---|---|---|---|
| 2024 | $11,053 | $133,050 | $30,182 | $102,868 |
| 2023 | $10,728 | $120,081 | $27,240 | $92,841 |
| 2022 | $11,690 | $128,390 | $25,000 | $103,390 |
| 2021 | $11,029 | $119,685 | $23,928 | $95,757 |
| 2020 | $10,729 | $116,880 | $23,367 | $93,513 |
| 2019 | $10,698 | $115,164 | $23,024 | $92,140 |
| 2018 | $9,768 | $105,409 | $23,024 | $82,385 |
| 2017 | $9,766 | $104,210 | $22,762 | $81,448 |
| 2016 | $9,763 | $103,368 | $22,161 | $81,207 |
| 2015 | -- | $91,066 | $21,296 | $69,770 |
| 2014 | -- | $93,300 | $23,697 | $69,603 |
| 2013 | -- | $93,300 | $23,697 | $69,603 |
Agents Affiliated with this Home
-

Seller's Agent in 2014
Kari Kohler
Coldwell Banker Realty
(630) 673-4586
4 in this area
376 Total Sales
-
P
Buyer's Agent in 2014
Pamela Burke
Keller Williams Infinity
-

Seller's Agent in 2013
Jeffrey Cadwallader
eXp Realty
(630) 254-4734
6 in this area
37 Total Sales
-
J
Seller Co-Listing Agent in 2013
Jeanne Cadwallader
Coldwell Banker Realty
(630) 377-1771
3 in this area
12 Total Sales
-
L
Buyer's Agent in 2013
Laurie Murphy
Laurie A. Murphy
Map
Source: Midwest Real Estate Data (MRED)
MLS Number: MRD08744846
APN: 11-13-479-025
- 39W389 W Burnham Ln
- 1S215 S Hyde Park
- S970 Newton Square
- 0S400 Crego Place
- 39W201 Pauley Square
- 39W915 Catlin Square
- 0N139 Holland Ln
- 37W817 Pine Needles Ct
- 39W355 Baker Dr
- 0N423 Armstrong Ln
- 2814 Hapner Way
- 848 Skyline Dr
- 0N488 Baker Dr
- 38W542 Mcquire Place
- 0N402 King Dr
- 438 Schroeder Trail
- 558 Schroeder Trail
- 0N745 Bartelt Rd
- 441 Freedlund Course
- 0N695 N Brundige Dr
