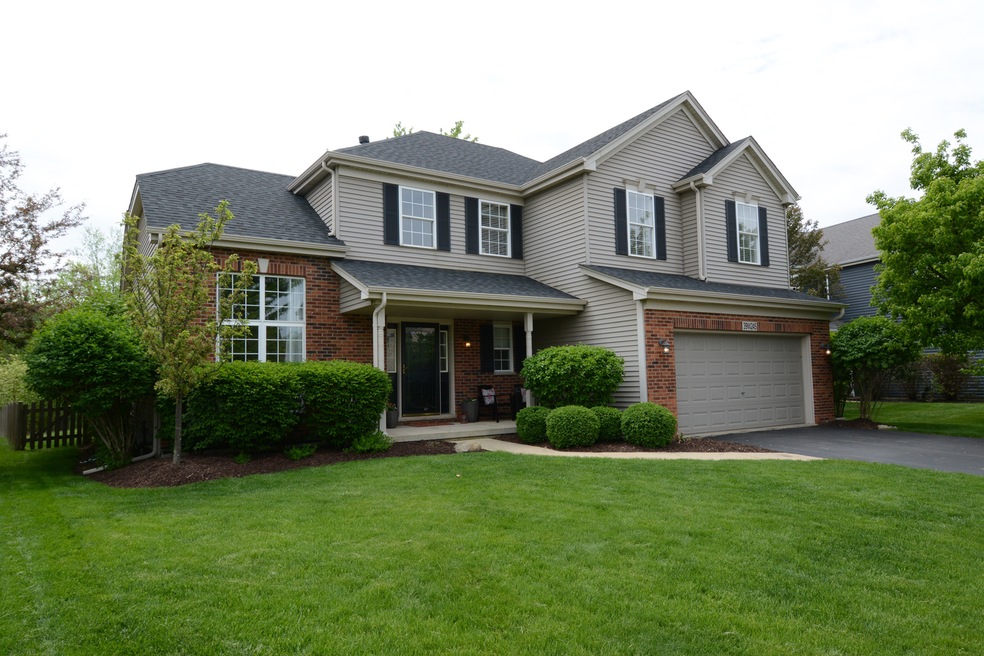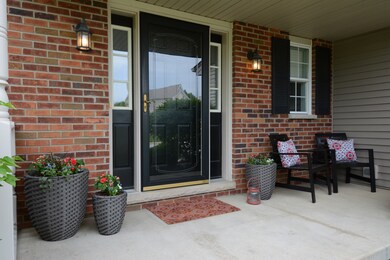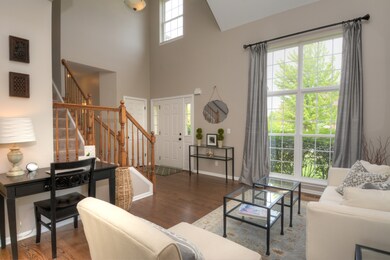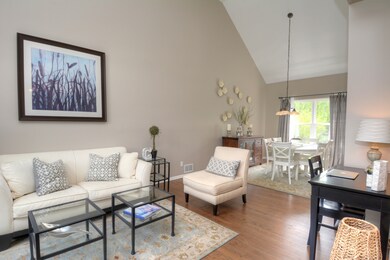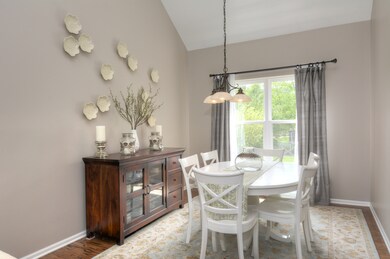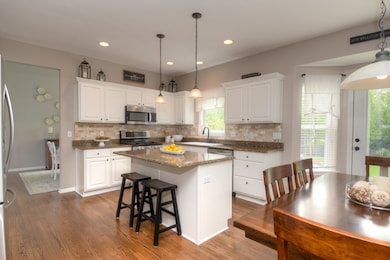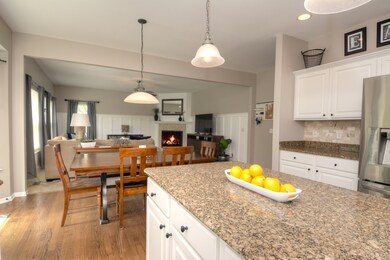
39W245 E Burnham Ln Geneva, IL 60134
Mill Creek NeighborhoodEstimated Value: $495,576 - $539,000
Highlights
- Landscaped Professionally
- Recreation Room
- Traditional Architecture
- Grace McWayne Elementary School Rated A-
- Vaulted Ceiling
- 5-minute walk to Shannon Park
About This Home
As of July 2018THE WELCOME MAT IS OUT! This immaculate home has everything you could want! Enjoy the summer on the patio with friends and family. Or watch time go by on the front porch! The large, fenced & landscaped backyard also includes an adorable swing set. The spacious interior is "move-in" ready. Freshly painted, refinished hardwood floors, newer carpet & roof (2016). The kitchen has newer stainless appliances (2015), granite & a back-splash. Cozy up in the inviting family room w/wainscoting, a beautiful fireplace & lots of windows. Upstairs the master suite has a walk-in closet & attached bath. The 3 other bedrooms are a good size & share a hall bath. The laundry is conveniently on the 2nd floor! The deep pour finished basement is awesome!! A huge recreation area, bath, bar & corner office. Surround sound is also throughout this fun entertainment space. Close to the Mill Creek pool, many parks, shopping & the METRA - this impeccable home can be yours. Once you see it you will want to own it!
Last Agent to Sell the Property
Berkshire Hathaway HomeServices Starck Real Estate License #471018013 Listed on: 05/20/2018
Home Details
Home Type
- Single Family
Est. Annual Taxes
- $10,902
Year Built
- 2002
Lot Details
- Fenced Yard
- Landscaped Professionally
Parking
- Attached Garage
- Garage Transmitter
- Garage Door Opener
- Driveway
- Parking Included in Price
- Garage Is Owned
Home Design
- Traditional Architecture
- Brick Exterior Construction
- Slab Foundation
- Asphalt Rolled Roof
- Vinyl Siding
Interior Spaces
- Bar Fridge
- Dry Bar
- Vaulted Ceiling
- Gas Log Fireplace
- Dining Area
- Home Office
- Recreation Room
- Wood Flooring
Kitchen
- Breakfast Bar
- Walk-In Pantry
- Oven or Range
- Microwave
- Bar Refrigerator
- Dishwasher
- Stainless Steel Appliances
- Kitchen Island
- Disposal
Bedrooms and Bathrooms
- Primary Bathroom is a Full Bathroom
- Soaking Tub
- Separate Shower
Laundry
- Laundry on upper level
- Dryer
- Washer
Finished Basement
- Basement Fills Entire Space Under The House
- Finished Basement Bathroom
Outdoor Features
- Stamped Concrete Patio
Utilities
- Forced Air Heating and Cooling System
- Heating System Uses Gas
- Community Well
Listing and Financial Details
- Homeowner Tax Exemptions
Ownership History
Purchase Details
Home Financials for this Owner
Home Financials are based on the most recent Mortgage that was taken out on this home.Purchase Details
Home Financials for this Owner
Home Financials are based on the most recent Mortgage that was taken out on this home.Purchase Details
Purchase Details
Home Financials for this Owner
Home Financials are based on the most recent Mortgage that was taken out on this home.Purchase Details
Home Financials for this Owner
Home Financials are based on the most recent Mortgage that was taken out on this home.Similar Homes in Geneva, IL
Home Values in the Area
Average Home Value in this Area
Purchase History
| Date | Buyer | Sale Price | Title Company |
|---|---|---|---|
| Mcgloin Laura | $355,000 | First American Title | |
| Costello Gregory | $370,000 | Chicago Title Insurance Co | |
| Belter Douglas G | -- | Law Title Insurance Agency I | |
| Belter Douglas G | $376,000 | Law Title Insurance | |
| Michel Mark A | $287,500 | Chicago Title Insurance Co |
Mortgage History
| Date | Status | Borrower | Loan Amount |
|---|---|---|---|
| Open | Mcgloin David | $280,000 | |
| Closed | Mcgloin David | $282,000 | |
| Closed | Mcgloin Laura | $284,000 | |
| Previous Owner | Costello Gregory | $299,000 | |
| Previous Owner | Costello Angela | $327,048 | |
| Previous Owner | Costello Gregory | $333,000 | |
| Previous Owner | Belter Douglas G | $300,800 | |
| Previous Owner | Belter Douglas G | $37,600 | |
| Previous Owner | Michel Mark A | $60,000 | |
| Previous Owner | Michel Mark A | $229,680 | |
| Previous Owner | Michel Mark A | $28,700 | |
| Previous Owner | Michel Mark A | $229,681 | |
| Closed | Michel Mark A | $28,710 |
Property History
| Date | Event | Price | Change | Sq Ft Price |
|---|---|---|---|---|
| 07/09/2018 07/09/18 | Sold | $355,000 | -1.1% | $157 / Sq Ft |
| 05/22/2018 05/22/18 | Pending | -- | -- | -- |
| 05/20/2018 05/20/18 | For Sale | $359,000 | -- | $158 / Sq Ft |
Tax History Compared to Growth
Tax History
| Year | Tax Paid | Tax Assessment Tax Assessment Total Assessment is a certain percentage of the fair market value that is determined by local assessors to be the total taxable value of land and additions on the property. | Land | Improvement |
|---|---|---|---|---|
| 2023 | $10,902 | $128,715 | $27,240 | $101,475 |
| 2022 | $10,508 | $120,182 | $25,000 | $95,182 |
| 2021 | $10,189 | $115,029 | $23,928 | $91,101 |
| 2020 | $9,175 | $105,087 | $23,367 | $81,720 |
| 2019 | $9,215 | $103,544 | $23,024 | $80,520 |
| 2018 | $9,217 | $103,676 | $23,024 | $80,652 |
| 2017 | $9,191 | $102,497 | $22,762 | $79,735 |
| 2016 | $9,183 | $102,027 | $22,161 | $79,866 |
| 2015 | -- | $95,885 | $21,296 | $74,589 |
| 2014 | -- | $91,736 | $23,697 | $68,039 |
| 2013 | -- | $91,736 | $23,697 | $68,039 |
Agents Affiliated with this Home
-
Ginny Sylvester

Seller's Agent in 2018
Ginny Sylvester
Berkshire Hathaway HomeServices Starck Real Estate
(630) 715-1887
23 in this area
171 Total Sales
-
Christine Riso

Buyer's Agent in 2018
Christine Riso
Baird Warner
(630) 778-1855
12 Total Sales
Map
Source: Midwest Real Estate Data (MRED)
MLS Number: MRD09957287
APN: 11-24-229-014
- 39W326 W Mallory Dr
- 39W582 S Hyde Park
- 39W491 S Hyde Park
- S970 Newton Square
- 39W310 Preston Cir
- Lot 2 Fabyan Pkwy
- Lot 1 Fabyan Pkwy
- 0 Fabyan Pkwy Unit MRD12045851
- 38W277 Monterey Dr
- 39W445 S Mathewson Ln
- 39W465 S Mathewson Ln
- 39W729 N Hathaway Ln
- 39W188 Pauley Square
- 831 Alberosky Way
- 0N287 Ford Dr
- 0N296 N Mill Creek Dr W
- 2S579 Partridge Rd
- 410 Joslyn Way
- 2624 Barker Dr
- 2S739 Nelson Lake Rd
- 39W245 E Burnham Ln
- 39W235 E Burnham Ln
- 39W265 E Burnham Ln
- 39W274 E Burnham Ln
- 39W234 E Mallory Dr
- 39W275 E Burnham Ln
- 39W284 E Burnham Ln
- 39W204 E Mallory Dr
- 39W254 E Mallory Dr
- 39W215 E Burnham Ln
- 39W294 E Burnham Ln
- 39W240 E Burnham Ln
- 39W264 E Mallory Dr
- 39W192 E Mallory Dr
- 39W230 E Burnham Ln
- 39W205 E Burnham Ln
- 39W219 E Mallory Dr
- 39W209 E Mallory Dr
- 39W182 E Mallory Dr
- 39W229 E Mallory Dr
