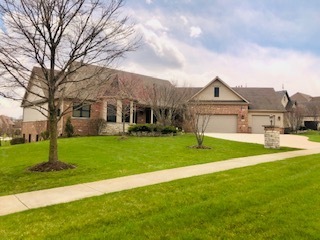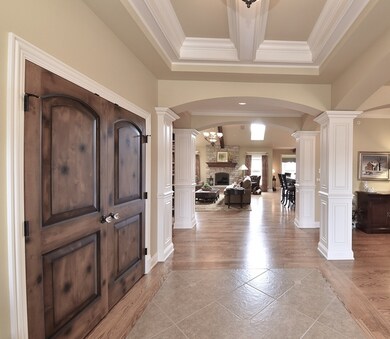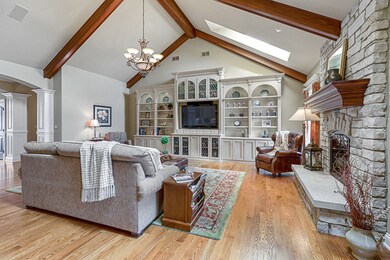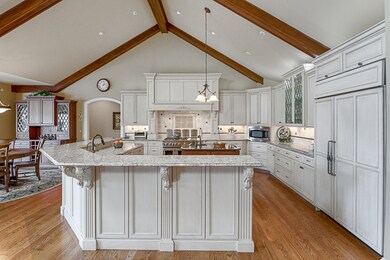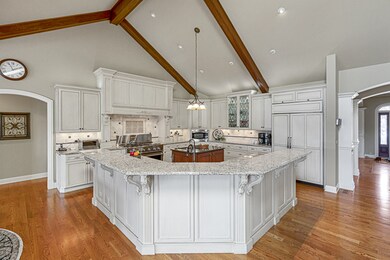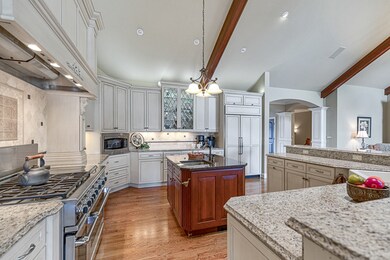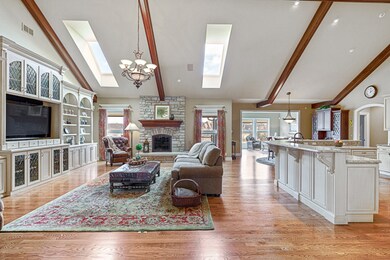
39W385 Longmeadow Ln St. Charles, IL 60175
Campton Hills NeighborhoodEstimated Value: $1,210,465 - $1,327,000
Highlights
- Water Views
- Multiple Garages
- Landscaped Professionally
- Bell-Graham Elementary School Rated A
- Heated Floors
- Deck
About This Home
As of August 2020Exceptional custom ranch built by Stephen Lane with a 5+ car garage. Stunning interior includes vaulted cathedral beamed ceilings along with open floor plan. Grand Living Room/great room with stone fireplace, gourmet kitchen, sun room all open to each room. Home is meticulous & spacious.. Large breakfast bar room for seating 8, cooks island with 2nd sink, upgraded hood, cabinetry, all stainless steel appliances, commercial refrigerator, stovetop with griddle, gas & electric oven. Master suite with tray ceiling, custom walk-in closet, master bath with walk-in shower extra sprayers, heated floor, bidet. 2 other bedroom suites with full baths on other side of home great for entertaining. 9 ft ceilings in entire home, upgraded security system, generator, 36' hall, space for elevator. Heated floors in garage & entire lower level. Lower level has bar, bedroom, bath, work-out room, storage, space for another bedroom or theatre/office with walk-out. Garage has access to lower level, floors are heated, cabinetry, pull down attic that has walkable space above. Trex deck, paver patio, front porch, & 2nd patio give homeowner tons of options to relax.
Last Agent to Sell the Property
HomeSmart Connect LLC License #475127589 Listed on: 04/30/2020

Home Details
Home Type
- Single Family
Est. Annual Taxes
- $21,411
Year Built
- 2009
Lot Details
- East or West Exposure
- Landscaped Professionally
HOA Fees
- $138 per month
Parking
- Attached Garage
- Multiple Garages
- Garage ceiling height seven feet or more
- Heated Garage
- Parking Available
- Garage Transmitter
- Tandem Garage
- Garage Door Opener
- Driveway
- Off-Street Parking
- Parking Space is Owned
- Garage Is Owned
Home Design
- Ranch Style House
- Brick Exterior Construction
- Slab Foundation
- Asphalt Shingled Roof
- Concrete Siding
Interior Spaces
- Wet Bar
- Built-In Features
- Vaulted Ceiling
- Skylights
- Gas Log Fireplace
- Mud Room
- Entrance Foyer
- Home Office
- Heated Sun or Florida Room
- Lower Floor Utility Room
- Storage Room
- Water Views
- Attic
Kitchen
- Breakfast Bar
- Walk-In Pantry
- Double Oven
- Range Hood
- Microwave
- High End Refrigerator
- Dishwasher
- Wine Cooler
- Stainless Steel Appliances
- Kitchen Island
- Disposal
Flooring
- Wood
- Heated Floors
Bedrooms and Bathrooms
- Walk-In Closet
- Primary Bathroom is a Full Bathroom
- In-Law or Guest Suite
- Bathroom on Main Level
- Bidet
- Dual Sinks
- Whirlpool Bathtub
- Double Shower
- Shower Body Spray
- Separate Shower
Laundry
- Laundry on main level
- Dryer
- Washer
Finished Basement
- Exterior Basement Entry
- Finished Basement Bathroom
- Rough-In Basement Bathroom
Outdoor Features
- Pond
- Deck
- Brick Porch or Patio
Utilities
- Forced Air Heating and Cooling System
- Two Heating Systems
- Heating System Uses Gas
- Water Purifier
- Water Purifier is Owned
- Water Softener is Owned
Listing and Financial Details
- Senior Tax Exemptions
- Homeowner Tax Exemptions
Ownership History
Purchase Details
Home Financials for this Owner
Home Financials are based on the most recent Mortgage that was taken out on this home.Purchase Details
Home Financials for this Owner
Home Financials are based on the most recent Mortgage that was taken out on this home.Purchase Details
Purchase Details
Home Financials for this Owner
Home Financials are based on the most recent Mortgage that was taken out on this home.Purchase Details
Home Financials for this Owner
Home Financials are based on the most recent Mortgage that was taken out on this home.Purchase Details
Purchase Details
Similar Homes in the area
Home Values in the Area
Average Home Value in this Area
Purchase History
| Date | Buyer | Sale Price | Title Company |
|---|---|---|---|
| Gwozdz Janina | $765,000 | Chicago Title | |
| Declaration Gaffney James A | -- | Attorney | |
| Gaffney James A | -- | Attorney | |
| Gaffney James A | -- | First American Title | |
| James A Gaffney Declaration Of Trust | -- | Chicago Title Insurance Co | |
| Gaffney Jim | $237,500 | Chicago Title Insurance Co | |
| Stephen Lane Custom Homes Inc | $425,500 | Chicago Title Insurance Co |
Mortgage History
| Date | Status | Borrower | Loan Amount |
|---|---|---|---|
| Previous Owner | Declaration Gaffney Jr James A | $355,000 | |
| Previous Owner | Gaffney James A | $200,000 | |
| Previous Owner | Gaffney James A | $380,000 | |
| Previous Owner | James A Gaffney Declaration Of Trust | $417,000 |
Property History
| Date | Event | Price | Change | Sq Ft Price |
|---|---|---|---|---|
| 08/14/2020 08/14/20 | Sold | $765,000 | -4.4% | $111 / Sq Ft |
| 07/14/2020 07/14/20 | Pending | -- | -- | -- |
| 07/02/2020 07/02/20 | Price Changed | $799,999 | -3.5% | $116 / Sq Ft |
| 04/30/2020 04/30/20 | For Sale | $829,000 | -- | $120 / Sq Ft |
Tax History Compared to Growth
Tax History
| Year | Tax Paid | Tax Assessment Tax Assessment Total Assessment is a certain percentage of the fair market value that is determined by local assessors to be the total taxable value of land and additions on the property. | Land | Improvement |
|---|---|---|---|---|
| 2023 | $21,411 | $300,700 | $44,304 | $256,396 |
| 2022 | $20,240 | $273,986 | $40,368 | $233,618 |
| 2021 | $19,042 | $258,697 | $38,115 | $220,582 |
| 2020 | $19,288 | $263,541 | $37,567 | $225,974 |
| 2019 | $19,045 | $259,671 | $37,015 | $222,656 |
| 2018 | $19,015 | $259,671 | $37,015 | $222,656 |
| 2017 | $18,844 | $255,859 | $36,472 | $219,387 |
| 2016 | $20,024 | $249,399 | $35,551 | $213,848 |
| 2015 | -- | $242,511 | $34,569 | $207,942 |
| 2014 | -- | $220,893 | $35,099 | $185,794 |
| 2013 | -- | $224,599 | $35,688 | $188,911 |
Agents Affiliated with this Home
-
Christine Kohlhagen

Seller's Agent in 2020
Christine Kohlhagen
HomeSmart Connect LLC
(630) 768-8317
3 in this area
29 Total Sales
-
Eric Purcell

Buyer's Agent in 2020
Eric Purcell
Baird Warner
(630) 327-2570
31 in this area
238 Total Sales
Map
Source: Midwest Real Estate Data (MRED)
MLS Number: MRD10702051
APN: 08-13-405-001
- Lot 25 Prairie Rose Dr
- 5N285 Switchgrass Ln
- Lot 104 Switchgrass Ln
- 39W152 Longmeadow Ln
- 5N424 Fairway Dr
- 4N929 Black Willow Dr
- 5N488 Buckskin Trail
- 39W889 Deer Run Dr
- 4N633 Hidden Oaks Rd
- Lot 2 Silent Oaks Ct
- 42W690 Illinois 64
- 39W002 Bolcum Rd
- 38W250 Burr Road Ln
- 39W835 Carl Sandburg Rd Unit 1
- 39W683 Carl Sandburg Rd Unit 2
- 6N198 Old Homestead Rd Unit 3
- 40W158 James Michener Dr
- 40W014 Margaret Mitchell St Unit 4
- 39W027 Dean St
- 40W425 Il Route 64
- 39W385 Longmeadow Ln
- 39W385 Long Meadow Ln
- 39W401 Long Meadow Ln
- 12 Prairie Rose Dr
- Lot 82 Longmeadow Ln
- Lot 116 Longmeadow Ln
- Lot 125 Longmeadow Ln
- Lot 150 Longmeadow Ln
- Lot 148 Longmeadow Ln
- Lot 126 Longmeadow Ln
- 43W035 Il Route 64
- 43W035 Il Route 64
- 43W035 Il Route 64
- 39W431 Long Meadow Ln
- 39W431 Longmeadow Ln
- 5N333 Prairie Rose Dr
- 5N297 Prairie Rose Dr
- 39W384 Long Meadow Ln
- 5N285 Prairie Rose Dr
- 39W364 Longmeadow Ln
