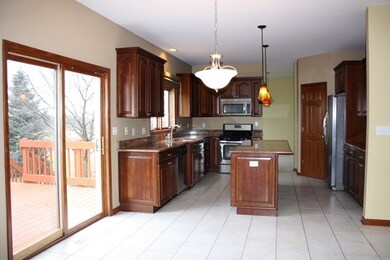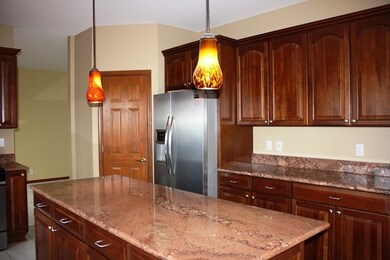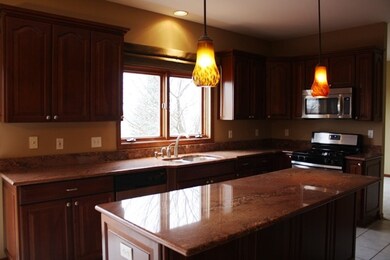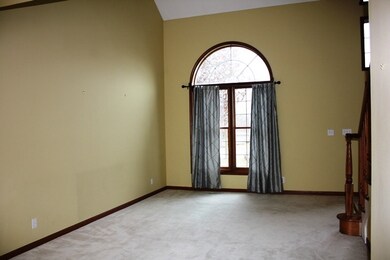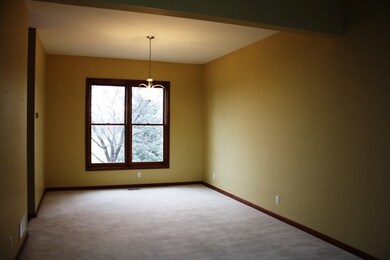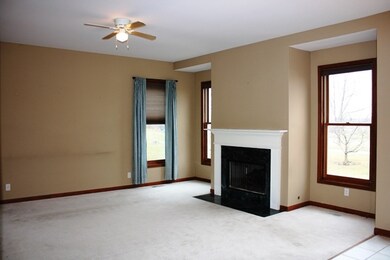
39W392 W Curtis Square Geneva, IL 60134
Mill Creek NeighborhoodHighlights
- Golf Course Community
- Home Theater
- Deck
- Geneva Community High School Rated A
- Clubhouse
- Recreation Room
About This Home
As of May 2015Beautiful home w/awesome kit featuring: Island, Cherry cabinets, granite, SS appl's, WI pantry & eating area. FR w/fireplace. Prof fin bmt w/9Ft Ceilings, huge recreation rm, wet bar & media rm. MB w/cathedral ceiling, Lux bath & WIC. 2-Sty LR w/Palladium window & vaulted ceiling. 1st Flr laundry & cen. Backs to golf Course with open views. Large deck. A must see!!
Last Agent to Sell the Property
Pamela Burke
Keller Williams Infinity Listed on: 12/19/2014

Home Details
Home Type
- Single Family
Est. Annual Taxes
- $10,894
Year Built
- Built in 1999
Lot Details
- 10,019 Sq Ft Lot
- Lot Dimensions are 80x125
Parking
- 3 Car Attached Garage
- Garage Door Opener
- Driveway
- Parking Space is Owned
Home Design
- Traditional Architecture
- Asphalt Roof
- Radon Mitigation System
- Concrete Perimeter Foundation
Interior Spaces
- 2,771 Sq Ft Home
- 2-Story Property
- Wet Bar
- Vaulted Ceiling
- Ceiling Fan
- Fireplace With Gas Starter
- Family Room with Fireplace
- Living Room
- Formal Dining Room
- Home Theater
- Den
- Recreation Room
Kitchen
- Breakfast Bar
- Range<<rangeHoodToken>>
- <<microwave>>
- Dishwasher
- Stainless Steel Appliances
- Disposal
Bedrooms and Bathrooms
- 4 Bedrooms
- 4 Potential Bedrooms
- Primary Bathroom is a Full Bathroom
- <<bathWithWhirlpoolToken>>
- Separate Shower
Laundry
- Laundry Room
- Laundry on main level
- Dryer
- Washer
Finished Basement
- Basement Fills Entire Space Under The House
- Sump Pump
- Finished Basement Bathroom
Outdoor Features
- Deck
Schools
- Mill Creek Elementary School
- Geneva Middle School
- Geneva Community High School
Utilities
- Central Air
- Heating System Uses Natural Gas
- Water Softener is Owned
- Cable TV Available
Listing and Financial Details
- Homeowner Tax Exemptions
Community Details
Recreation
- Golf Course Community
- Tennis Courts
- Community Pool
Additional Features
- Mill Creek Subdivision, Hayes Floorplan
- Clubhouse
Ownership History
Purchase Details
Home Financials for this Owner
Home Financials are based on the most recent Mortgage that was taken out on this home.Purchase Details
Home Financials for this Owner
Home Financials are based on the most recent Mortgage that was taken out on this home.Purchase Details
Purchase Details
Home Financials for this Owner
Home Financials are based on the most recent Mortgage that was taken out on this home.Purchase Details
Similar Homes in the area
Home Values in the Area
Average Home Value in this Area
Purchase History
| Date | Type | Sale Price | Title Company |
|---|---|---|---|
| Warranty Deed | $350,000 | Fidelity National Title | |
| Special Warranty Deed | $312,000 | None Available | |
| Sheriffs Deed | -- | None Available | |
| Warranty Deed | $349,000 | Chicago Title Insurance Co | |
| Deed | -- | Chicago Title |
Mortgage History
| Date | Status | Loan Amount | Loan Type |
|---|---|---|---|
| Open | $13,198 | FHA | |
| Open | $30,340 | FHA | |
| Previous Owner | $343,558 | FHA | |
| Previous Owner | $296,400 | Adjustable Rate Mortgage/ARM | |
| Previous Owner | $192,750 | Stand Alone Second | |
| Previous Owner | $97,000 | Stand Alone Second | |
| Previous Owner | $25,300 | Stand Alone Second | |
| Previous Owner | $331,426 | No Value Available |
Property History
| Date | Event | Price | Change | Sq Ft Price |
|---|---|---|---|---|
| 05/01/2015 05/01/15 | Sold | $349,900 | -2.8% | $126 / Sq Ft |
| 03/09/2015 03/09/15 | Pending | -- | -- | -- |
| 01/29/2015 01/29/15 | Price Changed | $359,900 | -2.6% | $130 / Sq Ft |
| 01/20/2015 01/20/15 | For Sale | $369,500 | 0.0% | $133 / Sq Ft |
| 01/14/2015 01/14/15 | Pending | -- | -- | -- |
| 12/16/2014 12/16/14 | For Sale | $369,500 | +18.4% | $133 / Sq Ft |
| 10/22/2012 10/22/12 | Sold | $312,000 | -2.8% | $113 / Sq Ft |
| 09/21/2012 09/21/12 | Pending | -- | -- | -- |
| 09/15/2012 09/15/12 | Price Changed | $320,900 | -3.9% | $116 / Sq Ft |
| 08/15/2012 08/15/12 | Price Changed | $333,900 | -9.7% | $120 / Sq Ft |
| 07/18/2012 07/18/12 | For Sale | $369,900 | -- | $133 / Sq Ft |
Tax History Compared to Growth
Tax History
| Year | Tax Paid | Tax Assessment Tax Assessment Total Assessment is a certain percentage of the fair market value that is determined by local assessors to be the total taxable value of land and additions on the property. | Land | Improvement |
|---|---|---|---|---|
| 2023 | $13,191 | $155,654 | $32,982 | $122,672 |
| 2022 | $12,715 | $145,648 | $30,270 | $115,378 |
| 2021 | $12,293 | $139,403 | $28,972 | $110,431 |
| 2020 | $11,946 | $136,136 | $28,293 | $107,843 |
| 2019 | $11,903 | $134,138 | $27,878 | $106,260 |
| 2018 | $11,938 | $134,818 | $27,878 | $106,940 |
| 2017 | $11,929 | $133,285 | $27,561 | $105,724 |
| 2016 | $11,978 | $132,823 | $26,834 | $105,989 |
| 2015 | -- | $123,716 | $25,787 | $97,929 |
| 2014 | -- | $113,716 | $28,693 | $85,023 |
| 2013 | -- | $113,716 | $28,693 | $85,023 |
Agents Affiliated with this Home
-
P
Seller's Agent in 2015
Pamela Burke
Keller Williams Infinity
-
Shane Crawford

Buyer's Agent in 2015
Shane Crawford
REMAX Legends
(630) 337-6516
1 in this area
170 Total Sales
-
K
Seller's Agent in 2012
Kim DeVincentis
Capital Asset Group Inc.
-
Jill Rudman

Buyer's Agent in 2012
Jill Rudman
HomeSmart Connect LLC
(630) 341-8252
45 Total Sales
Map
Source: Midwest Real Estate Data (MRED)
MLS Number: 08804543
APN: 11-12-203-002
- 0N695 N Brundige Dr
- 0N745 Bartelt Rd
- 0N488 Baker Dr
- 0N423 Armstrong Ln
- 0N296 N Mill Creek Dr W
- 38W542 Mcquire Place
- 38W424 Berquist Dr
- 0N139 Holland Ln
- 0N585 Charlotte Dr
- 39W201 Pauley Square
- 0N418 Eastwood Ct
- 39W915 Catlin Square
- 948 Bluestem Dr
- 310 Westhaven Cir
- 715 Samantha Cir
- 3468 Winding Meadow Ln
- 0S400 Crego Place
- 0S630 Hubbard Place
- 3270 Larrabee Dr
- 3210 Larrabee Dr

