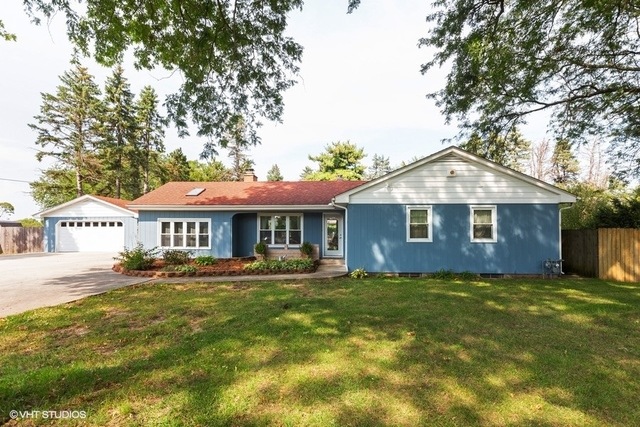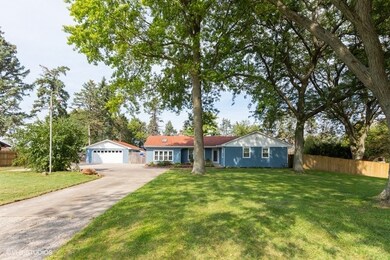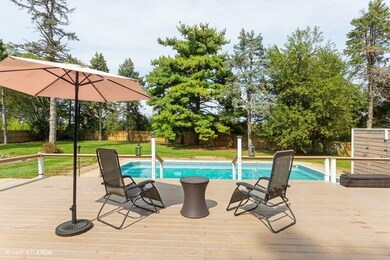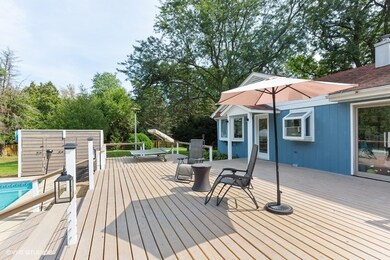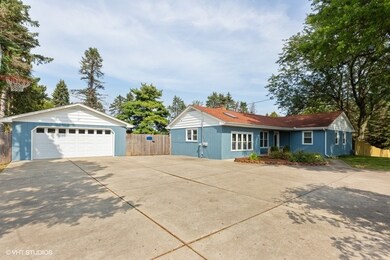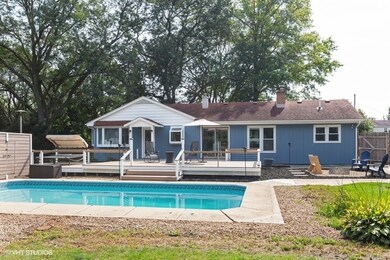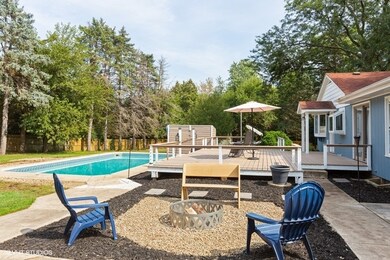
39W430 Prairie St Aurora, IL 60506
Blackberry Countryside NeighborhoodEstimated Value: $341,000 - $391,000
Highlights
- In Ground Pool
- Ranch Style House
- Walk-In Pantry
- Deck
- Home Office
- Detached Garage
About This Home
As of May 2020Sold before Processing.
Home Details
Home Type
- Single Family
Est. Annual Taxes
- $6,294
Year Built
- 1953
Lot Details
- 1.22
Parking
- Detached Garage
- Driveway
- Parking Included in Price
- Garage Is Owned
Home Design
- Ranch Style House
- Slab Foundation
- Asphalt Shingled Roof
- Cedar
Interior Spaces
- Wood Burning Fireplace
- Dining Area
- Home Office
- Finished Basement
- Basement Fills Entire Space Under The House
Kitchen
- Galley Kitchen
- Breakfast Bar
- Walk-In Pantry
Pool
- In Ground Pool
- Spa
Outdoor Features
- Deck
Utilities
- Central Air
- Baseboard Heating
- Heating System Uses Gas
- Well
- Private or Community Septic Tank
Listing and Financial Details
- Homeowner Tax Exemptions
- $250 Seller Concession
Ownership History
Purchase Details
Home Financials for this Owner
Home Financials are based on the most recent Mortgage that was taken out on this home.Purchase Details
Home Financials for this Owner
Home Financials are based on the most recent Mortgage that was taken out on this home.Purchase Details
Purchase Details
Home Financials for this Owner
Home Financials are based on the most recent Mortgage that was taken out on this home.Purchase Details
Similar Homes in Aurora, IL
Home Values in the Area
Average Home Value in this Area
Purchase History
| Date | Buyer | Sale Price | Title Company |
|---|---|---|---|
| Pape Anthony J | $265,000 | Regency Title Services Inc | |
| Klein Ethan | $132,000 | Attorneys Title Guaranty Fun | |
| Federal Home Loan Mortgage Corporation | -- | None Available | |
| Juarez Antonio | $265,000 | Chicago Title Insurance Co | |
| Robertson David Alan | -- | -- |
Mortgage History
| Date | Status | Borrower | Loan Amount |
|---|---|---|---|
| Open | Pape Anthony J | $260,200 | |
| Previous Owner | Klein Ethan | $25,000 | |
| Previous Owner | Klein Ethan | $7,500 | |
| Previous Owner | Klein Ethan | $125,400 | |
| Previous Owner | Juarez Antonio | $219,000 | |
| Previous Owner | Juarez Antonio | $222,000 | |
| Previous Owner | Juarez Antonio | $78,000 | |
| Previous Owner | Juarez Antonio | $165,000 | |
| Previous Owner | Robertson David Alan | $188,000 | |
| Previous Owner | Robertson David Alan | $47,000 | |
| Previous Owner | Robertson David Alan | $199,800 | |
| Previous Owner | Robertson David Alan | $158,000 |
Property History
| Date | Event | Price | Change | Sq Ft Price |
|---|---|---|---|---|
| 05/29/2020 05/29/20 | Sold | $265,000 | 0.0% | $252 / Sq Ft |
| 05/13/2020 05/13/20 | Pending | -- | -- | -- |
| 05/13/2020 05/13/20 | For Sale | $265,000 | +100.8% | $252 / Sq Ft |
| 12/22/2014 12/22/14 | Sold | $132,000 | -2.1% | $126 / Sq Ft |
| 11/28/2014 11/28/14 | Pending | -- | -- | -- |
| 11/04/2014 11/04/14 | Price Changed | $134,900 | -6.9% | $128 / Sq Ft |
| 09/30/2014 09/30/14 | For Sale | $144,900 | -- | $138 / Sq Ft |
Tax History Compared to Growth
Tax History
| Year | Tax Paid | Tax Assessment Tax Assessment Total Assessment is a certain percentage of the fair market value that is determined by local assessors to be the total taxable value of land and additions on the property. | Land | Improvement |
|---|---|---|---|---|
| 2023 | $6,294 | $80,678 | $19,681 | $60,997 |
| 2022 | $6,095 | $74,481 | $18,169 | $56,312 |
| 2021 | $5,863 | $70,881 | $17,291 | $53,590 |
| 2020 | $5,020 | $61,064 | $16,922 | $44,142 |
| 2019 | $4,938 | $59,068 | $16,369 | $42,699 |
| 2018 | $4,844 | $56,780 | $15,735 | $41,045 |
| 2017 | $4,684 | $54,226 | $15,027 | $39,199 |
| 2016 | $4,560 | $51,837 | $14,365 | $37,472 |
| 2015 | -- | $48,229 | $13,365 | $34,864 |
| 2014 | -- | $46,117 | $12,780 | $33,337 |
| 2013 | -- | $46,601 | $12,914 | $33,687 |
Agents Affiliated with this Home
-
William Ghighi

Seller's Agent in 2020
William Ghighi
Baird Warner
(630) 742-9985
1 in this area
144 Total Sales
-
Laura Bruno

Seller Co-Listing Agent in 2020
Laura Bruno
Baird Warner
(630) 234-8832
1 in this area
75 Total Sales
-
N
Buyer's Agent in 2020
Non Member
NON MEMBER
-
Kathy Mahoney
K
Seller's Agent in 2014
Kathy Mahoney
KM Midwest Realty LLC
1 Total Sale
-
A
Seller Co-Listing Agent in 2014
Ana Wubker
Royana Realty, Ltd.
-
B
Buyer's Agent in 2014
Ben Campbell
Carrington R E Services LLC
Map
Source: Midwest Real Estate Data (MRED)
MLS Number: MRD10699674
APN: 14-24-400-016
- 644 Sumac Dr Unit 5
- 2449 Cambridge Dr
- 390 Cottrell Ln
- 399 S Constitution Dr
- 393 S Constitution Dr
- 336 S Constitution Dr
- 342 S Constitution Dr
- 2080 Carolyn Rd
- 230 S Constitution Dr
- 2060 Carolyn Rd
- 2091 Jericho Rd
- 3108 Trillium Ct W
- 80 Barn Swallow Ct
- 2468 Clovertree Ct
- 2421 Deerfield Dr
- 1731 Garfield Ave
- 641 Independence Dr
- 1730 W Galena Blvd Unit 402E
- 115 Clover Dr
- 319 Carole St
- 39W430 Prairie St
- 39W454 Prairie St
- 528 Meadowsedge Ln Unit 5
- 39W484 Prairie St
- 523 Sumac Dr
- 540 Meadowsedge Ln
- 529 Sumac Dr
- 39W498 Prairie St
- 535 Sumac Dr Unit 5
- 552 Meadowsedge Ln
- 39W508 Prairie St
- 564 Meadowsedge Ln Unit 5
- 541 Sumac Dr
- 524 Sumac Dr
- 547 Sumac Dr Unit 5
- 530 Sumac Dr Unit 5
- 576 Meadowsedge Ln Unit 5
- 536 Sumac Dr
- 553 Sumac Dr Unit 5
- 542 Sumac Dr Unit 5
