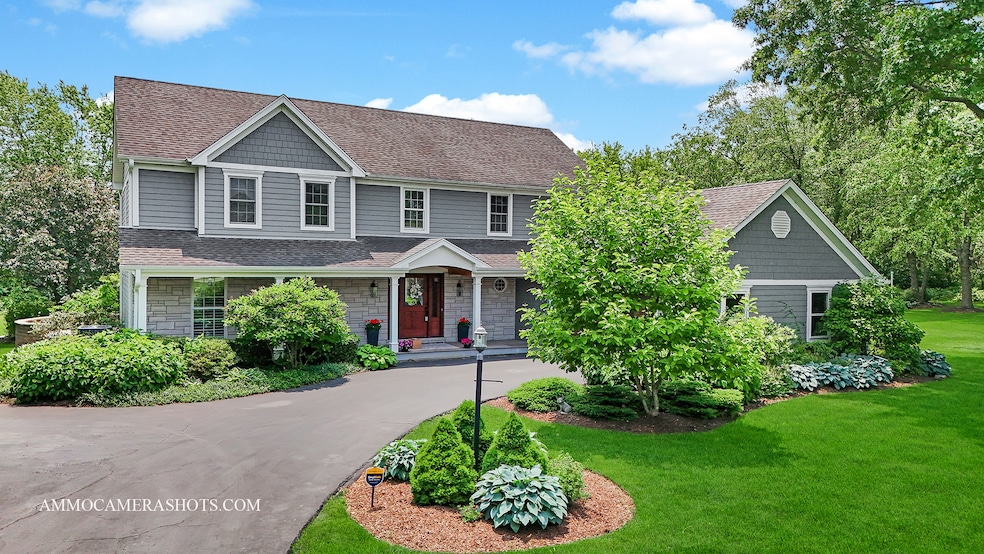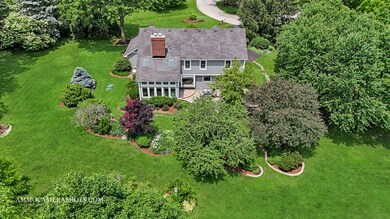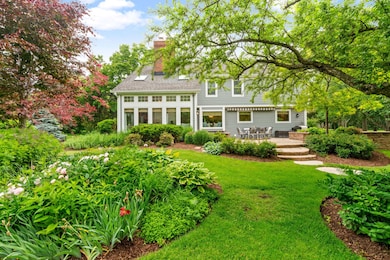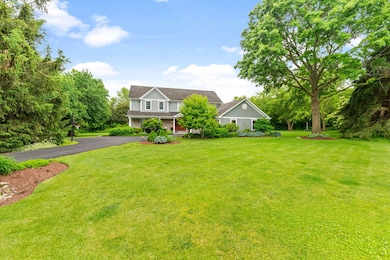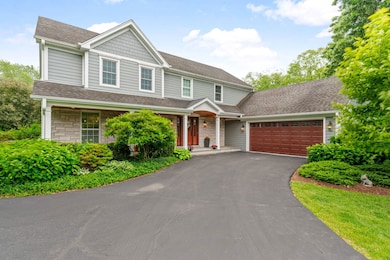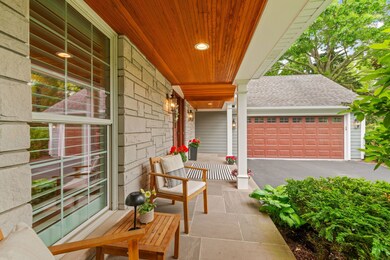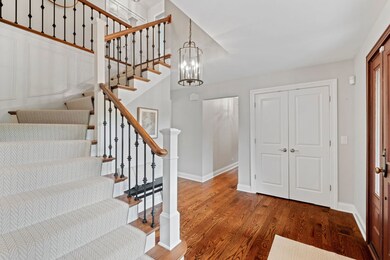
39W831 Hoeweed Ln Saint Charles, IL 60175
Campton Hills NeighborhoodHighlights
- Landscaped Professionally
- Fireplace in Primary Bedroom
- Wooded Lot
- Ferson Creek Elementary School Rated A
- Recreation Room
- Wood Flooring
About This Home
As of July 2025Welcome to this beautifully updated home tucked away at the end of a desirable, wooded cul-de-sac, perfect for those seeking a private and quiet home minutes from downtown St. Charles and the dining, shopping, and amenities along Randall Road. Enjoy the privacy and beauty of the spacious, professionally landscaped lot, located within the highly sought-after St. Charles School District. From the moment you arrive, the front porch, with its stone accent wall and tongue-and-groove ceiling, sets the tone for a refined yet inviting home. Step inside to discover a stunning entryway with oak floors that flow through the spacious main level, beginning with an elegant oversized dining room featuring thick crown molding, a built-in hutch with accent lighting, and a wood-cased, seamlessly transitioning into the custom-designed kitchen. The recently updated kitchen is a true showstopper, featuring white Shaker-style cabinetry, some with lit glass fronts, quartz countertops, a butcher block island, breakfast bar, top-of-the-line stainless steal appliances including Wolf and Bosch, and a planning desk and eating space with built-in window seat overlooking the professionally landscaped yard! The open living room boasts a floor-to-ceiling brick fireplace, recessed lighting, and double French doors leading to an impressive two-story sunroom with vaulted ceilings, skylights, a brick accent wall, and floor-to-ceiling windows offering panoramic views of the private backyard. The first floor also includes a half bath and a spacious laundry/mud room with built-ins conveniently located off the attached 2-car garage. Upstairs, new hardwood floors (2025) and runner on the staircase welcome you to the spacious primary suite, a true retreat featuring a brick fireplace, dual walk-in closets with built-ins, and a luxurious en-suite bath with dual granite-topped vanities, a slipper tub, and an oversized shower with custom tile wall and glass surround. Three secondary bedrooms provide generous space and storage, with two featuring walk-in closets, and share a beautifully updated full hall bath with a granite-topped vanity and shower/tub combo. The finished basement adds additional living space, featuring a large recreation room with brand-new carpet, an exercise room, office space, a full bath with a granite-topped vanity and beautiful shower with custom tile and glass doors, as well as abundant storage space. Outside, unwind or entertain on the expansive brick paver patio or around the fire pit, surrounded by mature trees, blooming flowers, and a spacious open green area backed by a serene wooded setting. This beautifully landscaped lot offers peace and privacy while conveniently being minutes from everything downtown St. Charles has to offer.
Last Agent to Sell the Property
Coldwell Banker Realty License #475103636 Listed on: 06/12/2025

Home Details
Home Type
- Single Family
Est. Annual Taxes
- $11,403
Year Built
- Built in 1985 | Remodeled in 2016
Lot Details
- 1.05 Acre Lot
- Lot Dimensions are 76x219x175x176x217
- Cul-De-Sac
- Landscaped Professionally
- Paved or Partially Paved Lot
- Wooded Lot
HOA Fees
- $50 Monthly HOA Fees
Parking
- 2 Car Garage
- Driveway
- Parking Included in Price
Home Design
- Asphalt Roof
- Stone Siding
- Radon Mitigation System
- Concrete Perimeter Foundation
Interior Spaces
- 3,505 Sq Ft Home
- 2-Story Property
- Ceiling Fan
- Skylights
- Wood Burning Fireplace
- Gas Log Fireplace
- Entrance Foyer
- Family Room
- Living Room with Fireplace
- 2 Fireplaces
- Formal Dining Room
- Recreation Room
- Heated Sun or Florida Room
- Storage Room
- Home Gym
- Wood Flooring
Kitchen
- Breakfast Bar
- Double Oven
- Microwave
- High End Refrigerator
- Dishwasher
- Wine Refrigerator
- Stainless Steel Appliances
- Granite Countertops
Bedrooms and Bathrooms
- 4 Bedrooms
- 4 Potential Bedrooms
- Fireplace in Primary Bedroom
- Walk-In Closet
- Dual Sinks
- Garden Bath
- Separate Shower
Laundry
- Laundry Room
- Gas Dryer Hookup
Basement
- Basement Fills Entire Space Under The House
- Sump Pump
- Finished Basement Bathroom
Home Security
- Home Security System
- Carbon Monoxide Detectors
Outdoor Features
- Patio
- Fire Pit
Schools
- Ferson Creek Elementary School
- Thompson Middle School
- St Charles North High School
Utilities
- Forced Air Heating and Cooling System
- Heating System Uses Natural Gas
- Well
- Water Purifier is Owned
- Water Softener is Owned
- Mechanical Septic System
Community Details
- Association fees include insurance
- Splitrail Farm Subdivision
Listing and Financial Details
- Homeowner Tax Exemptions
Ownership History
Purchase Details
Home Financials for this Owner
Home Financials are based on the most recent Mortgage that was taken out on this home.Purchase Details
Home Financials for this Owner
Home Financials are based on the most recent Mortgage that was taken out on this home.Purchase Details
Home Financials for this Owner
Home Financials are based on the most recent Mortgage that was taken out on this home.Purchase Details
Similar Homes in the area
Home Values in the Area
Average Home Value in this Area
Purchase History
| Date | Type | Sale Price | Title Company |
|---|---|---|---|
| Warranty Deed | $675,000 | Fox Title | |
| Warranty Deed | $420,000 | Fox Title Company | |
| Warranty Deed | $325,000 | Chicago Title Insurance Co | |
| Interfamily Deed Transfer | -- | -- |
Mortgage History
| Date | Status | Loan Amount | Loan Type |
|---|---|---|---|
| Open | $54,000 | New Conventional | |
| Previous Owner | $383,200 | New Conventional | |
| Previous Owner | $429,500 | Adjustable Rate Mortgage/ARM | |
| Previous Owner | $50,000 | Credit Line Revolving | |
| Previous Owner | $400,000 | Fannie Mae Freddie Mac | |
| Previous Owner | $25,000 | Credit Line Revolving | |
| Previous Owner | $399,000 | Purchase Money Mortgage | |
| Previous Owner | $109,000 | Unknown | |
| Previous Owner | $260,000 | Unknown | |
| Previous Owner | $87,500 | Unknown | |
| Previous Owner | $262,500 | Unknown | |
| Previous Owner | $60,500 | Unknown | |
| Previous Owner | $325,000 | No Value Available |
Property History
| Date | Event | Price | Change | Sq Ft Price |
|---|---|---|---|---|
| 07/09/2025 07/09/25 | Sold | $760,000 | +1.3% | $217 / Sq Ft |
| 06/17/2025 06/17/25 | Pending | -- | -- | -- |
| 06/12/2025 06/12/25 | For Sale | $749,900 | +11.1% | $214 / Sq Ft |
| 09/06/2024 09/06/24 | Sold | $675,000 | +3.8% | $241 / Sq Ft |
| 06/08/2024 06/08/24 | Pending | -- | -- | -- |
| 05/13/2024 05/13/24 | For Sale | $650,000 | -- | $232 / Sq Ft |
Tax History Compared to Growth
Tax History
| Year | Tax Paid | Tax Assessment Tax Assessment Total Assessment is a certain percentage of the fair market value that is determined by local assessors to be the total taxable value of land and additions on the property. | Land | Improvement |
|---|---|---|---|---|
| 2023 | $11,144 | $161,396 | $24,003 | $137,393 |
| 2022 | $10,580 | $147,058 | $21,871 | $125,187 |
| 2021 | $9,941 | $138,852 | $20,651 | $118,201 |
| 2020 | $8,772 | $136,854 | $20,354 | $116,500 |
| 2019 | $8,661 | $134,845 | $20,055 | $114,790 |
| 2018 | $8,649 | $134,845 | $20,055 | $114,790 |
| 2017 | $8,571 | $132,866 | $19,761 | $113,105 |
| 2016 | $9,111 | $115,125 | $19,262 | $95,863 |
| 2015 | $8,401 | $111,946 | $18,730 | $93,216 |
| 2014 | $8,401 | $111,557 | $19,017 | $92,540 |
| 2013 | $8,401 | $113,429 | $19,336 | $94,093 |
Agents Affiliated with this Home
-
Debora McKay

Seller's Agent in 2025
Debora McKay
Coldwell Banker Realty
(630) 542-3313
37 in this area
327 Total Sales
-
Roger Erikson

Seller Co-Listing Agent in 2025
Roger Erikson
Coldwell Banker Realty
(630) 542-5339
7 in this area
79 Total Sales
-
Jane Ruda

Buyer's Agent in 2025
Jane Ruda
Baird Warner
(312) 246-4019
1 in this area
112 Total Sales
-
Alex Rullo

Seller's Agent in 2024
Alex Rullo
RE/MAX
(630) 330-7570
79 in this area
378 Total Sales
Map
Source: Midwest Real Estate Data (MRED)
MLS Number: 12381654
APN: 08-12-102-017
- 39W841 Prunetree Ln
- 7N075 Hastings Dr
- 7N107 Hastings Dr
- 7N108 Hastings Dr
- 6N707 Brookhaven Ln
- 40 Fair Oaks Dr
- 7N001 Ridge Line Rd
- 7N399 Homeward Glen Dr Unit 2
- 1857 Chandolin Ln
- 1865 Chandolin Ln
- 1863 Chandolin Ln
- 1867 Chandolin Ln
- 1858 Chandolin Ln
- 1850 Diamond Dr
- 3591 Sandstone Cir
- 3590 Sandstone Cir
- 5N635 Prairie Springs Dr
- 39W889 Deer Run Dr
- 6N400 Old Homestead Rd
- 3620 Sahara Rd
