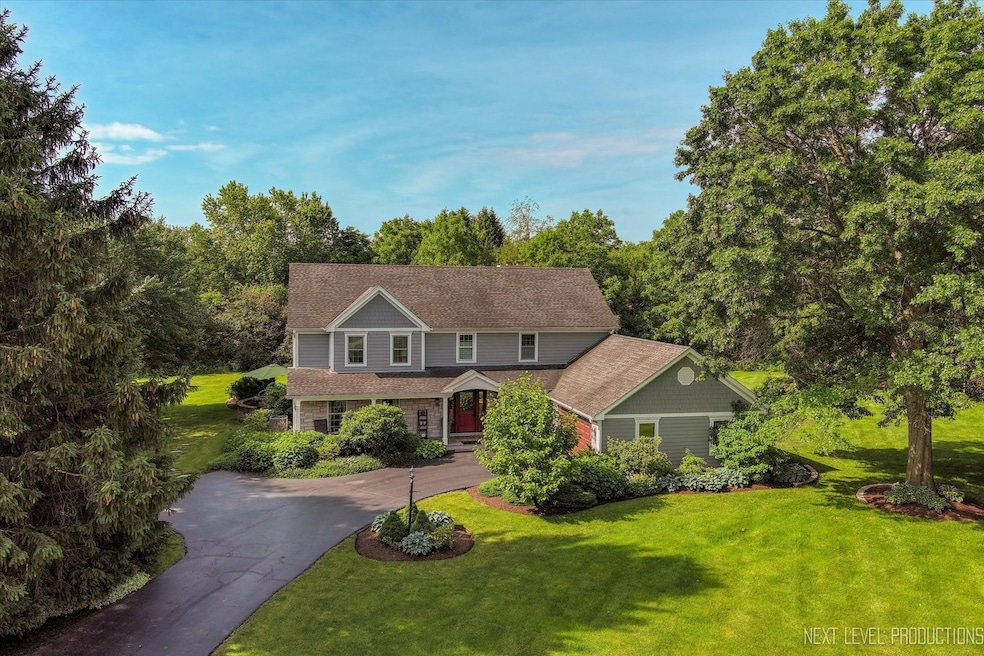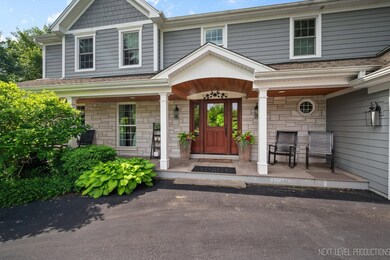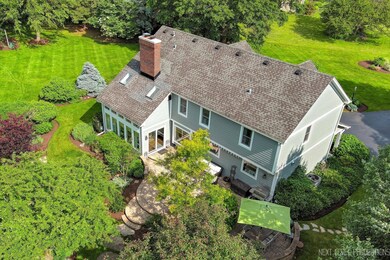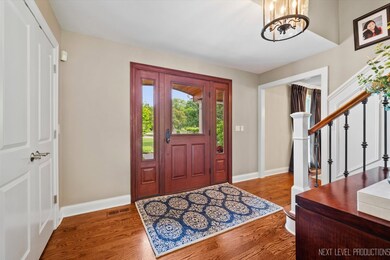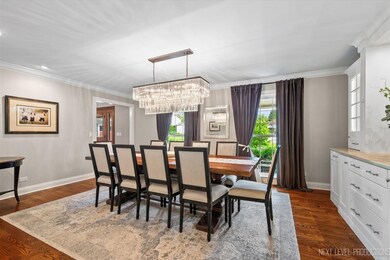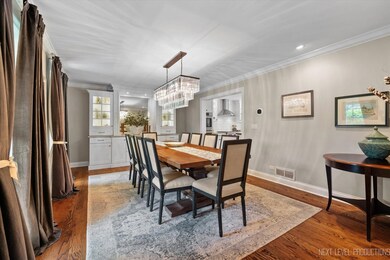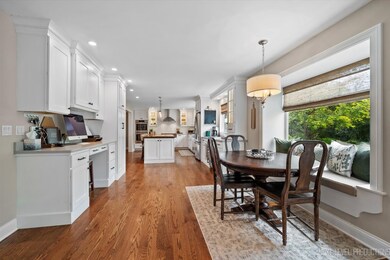
39W831 Hoeweed Ln Saint Charles, IL 60175
Campton Hills NeighborhoodHighlights
- Landscaped Professionally
- Fireplace in Primary Bedroom
- Wooded Lot
- Ferson Creek Elementary School Rated A
- Recreation Room
- Vaulted Ceiling
About This Home
As of July 2025This totally updated home is perfect in every way and is on a beautifully landscaped wooded private cul-de-sac lot! You will love the big front porch that has a stone accent wall and tongue and groove ceiling! The foyer has stunning oak floors that can be found throughout the main floor. The oversized dining room has thick crown molding, built-in hutch with accent lights and a wood cased opening leading into your dream kitchen! This amazing kitchen (37x13!) was custom designed and offers white Shaker style cabinets (some with glass fronts and lighting), quartz c-tops, butcher block island, hi-end SS appliances: Wolf, Bosch...double oven, armoire refrigerator, under counter microwave, dishwasher and beverage cooler, breakfast bar, planning desk and eating space with built-in window seat overlooking the professionally landscaped yard!! The cozy family room has a floor to ceiling brick fireplace, recessed lighting and double French doors that open to an impressive 4-season sunroom with vaulted ceiling with skylights, brick accent wall and panoramic views of the yard!! Main floor laundry room with built-in cubbies, cabinets and utility sink. The primary bedroom suite boasts a floor to ceiling brick fireplace, ceiling fan/light, dual walk-in closets with built-ins...renovated en-suite bath--dual sink granite topped vanity, slipper tub and oversized shower with custom tile wall and glass surround. Three spacious secondary bedrooms with ceiling fan/lights and generous closet space. Updated full hall bath with granite topped vanity and shower/tub combo. Quality finished basement with big rec room, exercise room, music room, full bath with granite topped vanity and beautiful shower with custom tile and glass doors...and there is plenty of storage in the unfinished portion. Desirable cul-de-sac location and a picturesque lot with mature trees and perennials to enjoy all year while you sit on your expansive multi-level brick paved patios that span the width of this very special home!! Experience the country feel while being just a short distance from downtown St. Charles and all the dining and shopping along Randall Rd. too! Don't miss this one!!
Last Agent to Sell the Property
RE/MAX All Pro - St Charles License #475090750 Listed on: 06/06/2024

Home Details
Home Type
- Single Family
Est. Annual Taxes
- $11,144
Year Built
- Built in 1985 | Remodeled in 2016
Lot Details
- 1.05 Acre Lot
- Lot Dimensions are 76x219x175x176x217
- Cul-De-Sac
- Landscaped Professionally
- Paved or Partially Paved Lot
- Wooded Lot
HOA Fees
- $50 Monthly HOA Fees
Parking
- 2.1 Car Attached Garage
- Garage ceiling height seven feet or more
- Garage Transmitter
- Garage Door Opener
- Driveway
- Parking Included in Price
Home Design
- Asphalt Roof
- Radon Mitigation System
- Concrete Perimeter Foundation
Interior Spaces
- 2,805 Sq Ft Home
- 2-Story Property
- Vaulted Ceiling
- Ceiling Fan
- Skylights
- Wood Burning Fireplace
- Gas Log Fireplace
- Family Room with Fireplace
- 2 Fireplaces
- Living Room
- Formal Dining Room
- Home Office
- Recreation Room
- Heated Sun or Florida Room
- Home Gym
- Carbon Monoxide Detectors
Kitchen
- Double Oven
- Microwave
- High End Refrigerator
- Dishwasher
- Wine Refrigerator
- Stainless Steel Appliances
Flooring
- Wood
- Carpet
- Laminate
Bedrooms and Bathrooms
- 4 Bedrooms
- 4 Potential Bedrooms
- Fireplace in Primary Bedroom
- Dual Sinks
- Garden Bath
- Separate Shower
Laundry
- Laundry Room
- Laundry on main level
- Gas Dryer Hookup
Finished Basement
- Basement Fills Entire Space Under The House
- Sump Pump
- Finished Basement Bathroom
Outdoor Features
- Brick Porch or Patio
- Shed
Schools
- Ferson Creek Elementary School
- Thompson Middle School
- St Charles North High School
Utilities
- Forced Air Heating and Cooling System
- Humidifier
- Heating System Uses Natural Gas
- Well
- Water Purifier is Owned
- Water Softener is Owned
- Mechanical Septic System
Community Details
- Association fees include insurance
- True2854@Gmail.Com Association
- Splitrail Farm Subdivision
- Property managed by Splitrail Farms HOA
Listing and Financial Details
- Homeowner Tax Exemptions
Ownership History
Purchase Details
Home Financials for this Owner
Home Financials are based on the most recent Mortgage that was taken out on this home.Purchase Details
Home Financials for this Owner
Home Financials are based on the most recent Mortgage that was taken out on this home.Purchase Details
Home Financials for this Owner
Home Financials are based on the most recent Mortgage that was taken out on this home.Purchase Details
Similar Homes in the area
Home Values in the Area
Average Home Value in this Area
Purchase History
| Date | Type | Sale Price | Title Company |
|---|---|---|---|
| Warranty Deed | $675,000 | Fox Title | |
| Warranty Deed | $420,000 | Fox Title Company | |
| Warranty Deed | $325,000 | Chicago Title Insurance Co | |
| Interfamily Deed Transfer | -- | -- |
Mortgage History
| Date | Status | Loan Amount | Loan Type |
|---|---|---|---|
| Open | $54,000 | New Conventional | |
| Previous Owner | $383,200 | New Conventional | |
| Previous Owner | $429,500 | Adjustable Rate Mortgage/ARM | |
| Previous Owner | $50,000 | Credit Line Revolving | |
| Previous Owner | $400,000 | Fannie Mae Freddie Mac | |
| Previous Owner | $25,000 | Credit Line Revolving | |
| Previous Owner | $399,000 | Purchase Money Mortgage | |
| Previous Owner | $109,000 | Unknown | |
| Previous Owner | $260,000 | Unknown | |
| Previous Owner | $87,500 | Unknown | |
| Previous Owner | $262,500 | Unknown | |
| Previous Owner | $60,500 | Unknown | |
| Previous Owner | $325,000 | No Value Available |
Property History
| Date | Event | Price | Change | Sq Ft Price |
|---|---|---|---|---|
| 07/09/2025 07/09/25 | Sold | $760,000 | +1.3% | $217 / Sq Ft |
| 06/17/2025 06/17/25 | Pending | -- | -- | -- |
| 06/12/2025 06/12/25 | For Sale | $749,900 | +11.1% | $214 / Sq Ft |
| 09/06/2024 09/06/24 | Sold | $675,000 | +3.8% | $241 / Sq Ft |
| 06/08/2024 06/08/24 | Pending | -- | -- | -- |
| 05/13/2024 05/13/24 | For Sale | $650,000 | -- | $232 / Sq Ft |
Tax History Compared to Growth
Tax History
| Year | Tax Paid | Tax Assessment Tax Assessment Total Assessment is a certain percentage of the fair market value that is determined by local assessors to be the total taxable value of land and additions on the property. | Land | Improvement |
|---|---|---|---|---|
| 2023 | $11,144 | $161,396 | $24,003 | $137,393 |
| 2022 | $10,580 | $147,058 | $21,871 | $125,187 |
| 2021 | $9,941 | $138,852 | $20,651 | $118,201 |
| 2020 | $8,772 | $136,854 | $20,354 | $116,500 |
| 2019 | $8,661 | $134,845 | $20,055 | $114,790 |
| 2018 | $8,649 | $134,845 | $20,055 | $114,790 |
| 2017 | $8,571 | $132,866 | $19,761 | $113,105 |
| 2016 | $9,111 | $115,125 | $19,262 | $95,863 |
| 2015 | $8,401 | $111,946 | $18,730 | $93,216 |
| 2014 | $8,401 | $111,557 | $19,017 | $92,540 |
| 2013 | $8,401 | $113,429 | $19,336 | $94,093 |
Agents Affiliated with this Home
-
Debora McKay

Seller's Agent in 2025
Debora McKay
Coldwell Banker Realty
(630) 542-3313
37 in this area
327 Total Sales
-
Roger Erikson

Seller Co-Listing Agent in 2025
Roger Erikson
Coldwell Banker Realty
(630) 542-5339
7 in this area
79 Total Sales
-
Jane Ruda

Buyer's Agent in 2025
Jane Ruda
Baird Warner
(312) 246-4019
1 in this area
112 Total Sales
-
Alex Rullo

Seller's Agent in 2024
Alex Rullo
RE/MAX
(630) 330-7570
79 in this area
378 Total Sales
Map
Source: Midwest Real Estate Data (MRED)
MLS Number: 12054322
APN: 08-12-102-017
- 39W841 Prunetree Ln
- 7N075 Hastings Dr
- 7N107 Hastings Dr
- 7N108 Hastings Dr
- 6N707 Brookhaven Ln
- 40 Fair Oaks Dr
- 7N001 Ridge Line Rd
- 7N399 Homeward Glen Dr Unit 2
- 1857 Chandolin Ln
- 1865 Chandolin Ln
- 1863 Chandolin Ln
- 1867 Chandolin Ln
- 1858 Chandolin Ln
- 1850 Diamond Dr
- 3591 Sandstone Cir
- 3590 Sandstone Cir
- 5N635 Prairie Springs Dr
- 39W889 Deer Run Dr
- 6N400 Old Homestead Rd
- 3620 Sahara Rd
