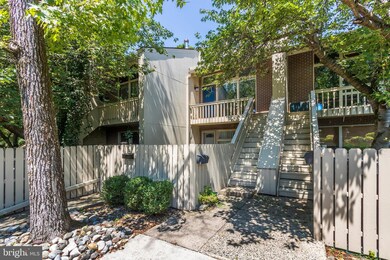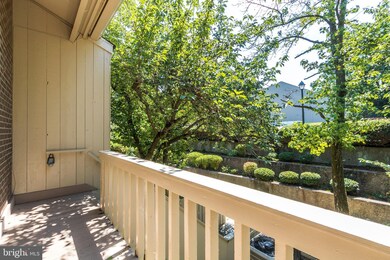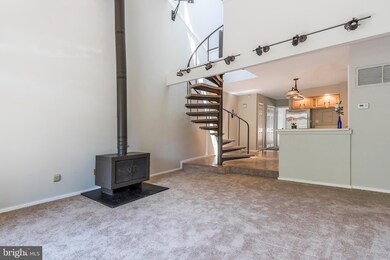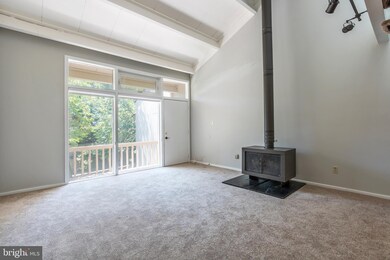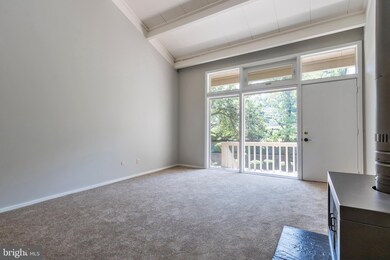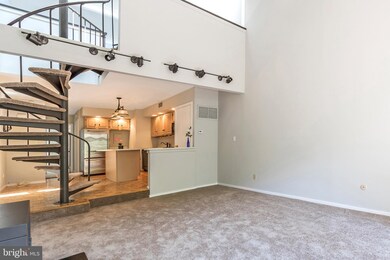
3B Oscar Hammerstein Way New Hope, PA 18938
Estimated Value: $401,000 - $454,000
Highlights
- View of Trees or Woods
- Open Floorplan
- Wooded Lot
- New Hope-Solebury Upper Elementary School Rated A
- Contemporary Architecture
- Vaulted Ceiling
About This Home
As of September 2020Bright, Open Airy Contemporary Style second level Townhouse. Walls of Glass & Clerestory spaces move your eye throughout this lovely condominium in the Riverhill section of Village 2. New neutral wall to wall carpeting and fresh paint create a fresh palate! The living room with its vaulted ceiling & impressive exposed beams & free-standing fireplace is adjacent to a very functional and updated kitchen with parquet floor, large center island workspace, generous light oak cabinetry, stainless refrigerator, and sleek black appliances. The first level bedroom with adjacent full bath & separate laundry facility, offers vaulted ceiling, exposed beams and a wall of glass opening to a private deck at the treetops & a beautiful view of the wooded hillside. A dramatic spiral staircase leads you to a relaxing 2nd floor master suite with vaulted ceiling, well planned window placement, a full ceramic bath & walk-in closet, completes this stylish home. Village 2 enjoys open spaces, beautiful mature trees & landscaping in a parklike setting! The pool facilities are enviable by any community standards. This wonderful community is quietly tucked away on a hill above the charming & legendary town. Easy access to New York, Philadelphia, Princeton. Make life easy & carefree in an area of specialty shops, fine restaurants of New Hope & Lambertville and surrounded by beautiful countryside & the Wonderful Delaware River Valley!
Last Agent to Sell the Property
Kurfiss Sotheby's International Realty License #RS090635A Listed on: 08/07/2020
Townhouse Details
Home Type
- Townhome
Est. Annual Taxes
- $3,461
Year Built
- Built in 1972
Lot Details
- Open Lot
- Wooded Lot
- Property is in good condition
HOA Fees
- $280 Monthly HOA Fees
Home Design
- Contemporary Architecture
- Brick Exterior Construction
- Frame Construction
- Pitched Roof
- Shingle Roof
- Wood Siding
Interior Spaces
- 1,095 Sq Ft Home
- Property has 2 Levels
- Open Floorplan
- Beamed Ceilings
- Vaulted Ceiling
- 1 Fireplace
- Double Pane Windows
- Living Room
- Combination Kitchen and Dining Room
- Views of Woods
Kitchen
- Eat-In Kitchen
- Self-Cleaning Oven
- Cooktop with Range Hood
- Built-In Microwave
- Dishwasher
- Kitchen Island
- Disposal
Flooring
- Wood
- Carpet
- Ceramic Tile
Bedrooms and Bathrooms
- En-Suite Primary Bedroom
- En-Suite Bathroom
- Walk-In Closet
- Walk-in Shower
Laundry
- Laundry on main level
- Stacked Electric Washer and Dryer
Home Security
Parking
- Private Parking
- Shared Driveway
- Paved Parking
- On-Street Parking
- Parking Lot
Outdoor Features
- Exterior Lighting
Schools
- New Hope-Solebury Middle School
- New Hope-Solebury High School
Utilities
- Central Air
- Back Up Electric Heat Pump System
- Underground Utilities
- 100 Amp Service
- Private Water Source
- Electric Water Heater
- Phone Available
- Cable TV Available
Listing and Financial Details
- Tax Lot 005-003-001
- Assessor Parcel Number 27-008-005-003-001
Community Details
Overview
- $750 Capital Contribution Fee
- Association fees include pool(s), lawn maintenance, snow removal, trash, management, reserve funds, road maintenance, water, insurance
- Community Management Services Condos, Phone Number (215) 862-3010
- Village Ii Subdivision
- Property Manager
Recreation
- Tennis Courts
- Community Basketball Court
- Community Playground
- Community Pool
Security
- Fire and Smoke Detector
Ownership History
Purchase Details
Home Financials for this Owner
Home Financials are based on the most recent Mortgage that was taken out on this home.Purchase Details
Home Financials for this Owner
Home Financials are based on the most recent Mortgage that was taken out on this home.Purchase Details
Home Financials for this Owner
Home Financials are based on the most recent Mortgage that was taken out on this home.Purchase Details
Home Financials for this Owner
Home Financials are based on the most recent Mortgage that was taken out on this home.Similar Homes in New Hope, PA
Home Values in the Area
Average Home Value in this Area
Purchase History
| Date | Buyer | Sale Price | Title Company |
|---|---|---|---|
| Charles Howard J | $295,000 | Title Services | |
| Rhoads George G | $264,500 | None Available | |
| Eklof Paul | $253,000 | None Available | |
| Stanley Eugene | $188,000 | -- |
Mortgage History
| Date | Status | Borrower | Loan Amount |
|---|---|---|---|
| Open | Charles Howard J | $221,250 | |
| Previous Owner | Eklof Paul | $150,000 | |
| Previous Owner | Stanley Eugene | $20,000 | |
| Previous Owner | Stanley Eugene | $150,400 |
Property History
| Date | Event | Price | Change | Sq Ft Price |
|---|---|---|---|---|
| 09/25/2020 09/25/20 | Sold | $295,000 | 0.0% | $269 / Sq Ft |
| 08/12/2020 08/12/20 | Pending | -- | -- | -- |
| 08/07/2020 08/07/20 | For Sale | $295,000 | +9.7% | $269 / Sq Ft |
| 02/28/2017 02/28/17 | Sold | $269,000 | 0.0% | -- |
| 01/21/2017 01/21/17 | Pending | -- | -- | -- |
| 01/18/2017 01/18/17 | For Sale | $269,000 | -- | -- |
Tax History Compared to Growth
Tax History
| Year | Tax Paid | Tax Assessment Tax Assessment Total Assessment is a certain percentage of the fair market value that is determined by local assessors to be the total taxable value of land and additions on the property. | Land | Improvement |
|---|---|---|---|---|
| 2024 | $3,663 | $24,000 | $0 | $24,000 |
| 2023 | $3,563 | $24,000 | $0 | $24,000 |
| 2022 | $3,537 | $24,000 | $0 | $24,000 |
| 2021 | $3,461 | $24,000 | $0 | $24,000 |
| 2020 | $3,397 | $24,000 | $0 | $24,000 |
| 2019 | $3,318 | $24,000 | $0 | $24,000 |
| 2018 | $3,262 | $24,000 | $0 | $24,000 |
| 2017 | $3,142 | $24,000 | $0 | $24,000 |
| 2016 | $3,142 | $24,000 | $0 | $24,000 |
| 2015 | -- | $24,000 | $0 | $24,000 |
| 2014 | -- | $24,000 | $0 | $24,000 |
Agents Affiliated with this Home
-
Daniel Leuzzi

Seller's Agent in 2020
Daniel Leuzzi
Kurfiss Sotheby's International Realty
(215) 680-2910
16 in this area
32 Total Sales
-
Deborah Krieger

Buyer's Agent in 2020
Deborah Krieger
Coldwell Banker Realty
(267) 664-1458
1 in this area
26 Total Sales
Map
Source: Bright MLS
MLS Number: PABU503684
APN: 27-008-005-003-001
- 4 Arden Way
- 50 B Darien
- 23 Eden Roc
- 62 Old York Rd
- 109 Lakeview Dr
- 38 W Ferry St
- 6 Riverstone Cir
- 242 S Sugan Rd
- 244 S Sugan Rd
- 242 and 244 S Sugan Rd
- 18 W Mechanic St Unit 5
- 218 Towpath St
- 2 Turnberry Way
- 130 N Main St Unit C
- 130 N Main St Unit B
- 99 Greenbrook Ct
- 32 Creek Run
- 41 Lambert La
- 319 Fieldstone Dr
- 3 Ferry St
- 3B Oscar Hammerstein Way
- 2 Oscar Hammerstein Way Unit 2-B RIVER HILL
- 4 Riverhill
- 3A Oscar Hammerstein Way Unit A
- 5B Oscar Hammerstein Way Unit 5B
- 3 Riverhill
- 1 B Riverhill
- 1 Riverhill
- 6A Oscar Hammerstein Way Unit A
- 6A Oscar Hammerstein Way
- 7A Riverhill Unit 7A
- 7 Riverhill
- 5 Riverhill
- 9A Oscar Hammerstein Way Unit A
- 9A Oscar Hammerstein Way Unit VILLAGE II
- 9A Oscar Hammerstein Way Unit 9A
- 9 Riverhill Unit 9B
- 9 Riverhill
- 9 Riverhill Unit VILLAGE II
- 18 Oscar Hammerstein Way Unit A

