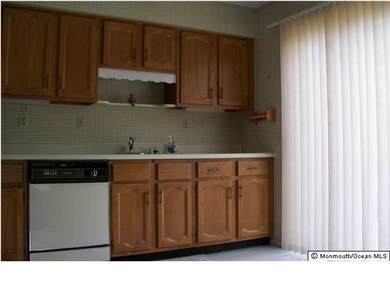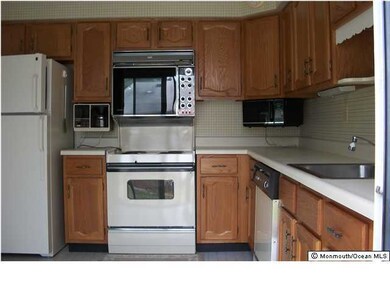
3C Berwick St Whiting, NJ 08759
Manchester Township NeighborhoodHighlights
- Senior Community
- Clubhouse
- Corner Lot
- Bay View
- End Unit
- 1 Car Direct Access Garage
About This Home
As of July 2018Comfortable Canterbury Model! 2 Beds, 1 and 1/2 baths! Washer/Dryer. Full shower stall in main bath. Air conditioned. Good location.Come and relax in this pleasant community. Quick trip to Atlantic City and the Jersey Shore or stay close and enjoy Harry Wright Park. Bring all offers. Active club house and community.
Bring off offers!!
Last Agent to Sell the Property
Weichert Realtors-Toms River Brokerage Phone: 732-240-0500 License #0560915

Property Details
Home Type
- Multi-Family
Est. Annual Taxes
- $1,335
Year Built
- Built in 1983
Lot Details
- Lot Dimensions are 62 x 76
- End Unit
- Corner Lot
- Sprinkler System
HOA Fees
- $121 Monthly HOA Fees
Parking
- 1 Car Direct Access Garage
- Common or Shared Parking
- Garage Door Opener
- Assigned Parking
Home Design
- Property Attached
- Shingle Roof
- Cedar Shake Siding
- Aluminum Siding
- Shake Siding
- Vinyl Siding
Interior Spaces
- 1,112 Sq Ft Home
- 1-Story Property
- Bay Window
- Window Screens
- Sliding Doors
- Living Room
- Dining Room
- Bay Views
- Crawl Space
- Pull Down Stairs to Attic
Kitchen
- Eat-In Kitchen
- Electric Cooktop
- Stove
- Dishwasher
Flooring
- Wall to Wall Carpet
- Linoleum
Bedrooms and Bathrooms
- 2 Bedrooms
- Walk-In Closet
Laundry
- Dryer
- Washer
Outdoor Features
- Patio
- Porch
Schools
- Manchester Twp Middle School
- Manchester Twnshp High School
Utilities
- Central Air
- Heating Available
- Electric Water Heater
Listing and Financial Details
- Assessor Parcel Number 19-00075-138-00015
Community Details
Overview
- Senior Community
- Front Yard Maintenance
- Association fees include trash, common area, community bus, lawn maintenance, mgmt fees, rec facility, snow removal
- 4 Units
- Crestwood 6 Subdivision, Canterbury Floorplan
Amenities
- Common Area
- Clubhouse
- Recreation Room
Recreation
- Snow Removal
Ownership History
Purchase Details
Home Financials for this Owner
Home Financials are based on the most recent Mortgage that was taken out on this home.Purchase Details
Home Financials for this Owner
Home Financials are based on the most recent Mortgage that was taken out on this home.Purchase Details
Map
Similar Homes in the area
Home Values in the Area
Average Home Value in this Area
Purchase History
| Date | Type | Sale Price | Title Company |
|---|---|---|---|
| Bargain Sale Deed | $99,500 | None Available | |
| Deed | $62,500 | Counsellors Title | |
| Interfamily Deed Transfer | -- | None Available |
Mortgage History
| Date | Status | Loan Amount | Loan Type |
|---|---|---|---|
| Open | $103,515 | VA | |
| Closed | $101,639 | VA |
Property History
| Date | Event | Price | Change | Sq Ft Price |
|---|---|---|---|---|
| 07/20/2018 07/20/18 | Sold | $94,000 | -6.9% | $87 / Sq Ft |
| 06/01/2018 06/01/18 | Pending | -- | -- | -- |
| 03/19/2018 03/19/18 | For Sale | $101,000 | +61.6% | $94 / Sq Ft |
| 04/21/2016 04/21/16 | Sold | $62,500 | -- | $56 / Sq Ft |
Tax History
| Year | Tax Paid | Tax Assessment Tax Assessment Total Assessment is a certain percentage of the fair market value that is determined by local assessors to be the total taxable value of land and additions on the property. | Land | Improvement |
|---|---|---|---|---|
| 2024 | $1,691 | $83,300 | $9,800 | $73,500 |
| 2023 | $1,595 | $83,300 | $9,800 | $73,500 |
| 2022 | $1,845 | $83,300 | $9,800 | $73,500 |
| 2021 | $1,555 | $83,300 | $9,800 | $73,500 |
| 2020 | $1,758 | $83,300 | $9,800 | $73,500 |
| 2019 | $1,406 | $54,800 | $9,800 | $45,000 |
| 2018 | $1,400 | $54,800 | $9,800 | $45,000 |
| 2017 | $1,406 | $54,800 | $9,800 | $45,000 |
| 2016 | $1,389 | $54,800 | $9,800 | $45,000 |
| 2015 | $1,363 | $54,800 | $9,800 | $45,000 |
| 2014 | $1,335 | $54,800 | $9,800 | $45,000 |
Source: MOREMLS (Monmouth Ocean Regional REALTORS®)
MLS Number: 21537088
APN: 19-00075-138-00015
- 8 Alpine Rd
- 10B Ardsley Ave Unit 64
- 9B Ardsley Ave
- 3 Rutland Ct
- 16 B Ardsley Avenue Sec 64
- 16B Ardsley Ave Unit 64
- 12 Amherst Rd Unit 64
- 4 Ardsley Ave Unit C
- 47 Ashley Rd Unit 63
- 8 Amherst Rd
- 15 Alpine Rd Unit C
- 1 Amherst Rd
- 27A Mill Rd
- 38 Winkle Ct
- 30 Winkle Ct
- 45 Berkshire Rd Unit 65
- 22 Winkle Ct
- 136B Sunset Rd Unit A
- 14 Winkle Ct
- 19 Fox St


