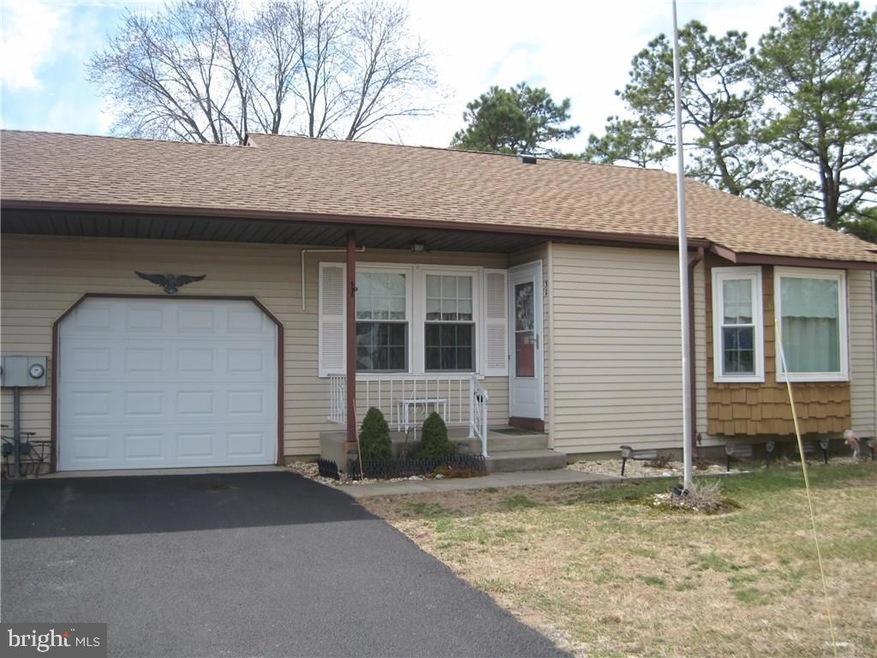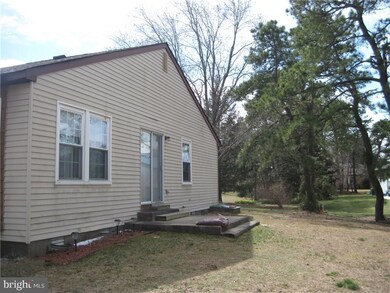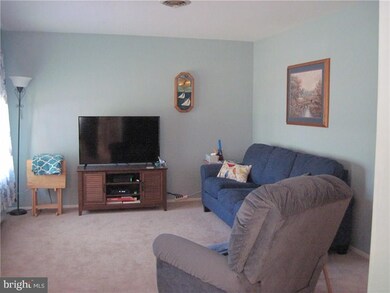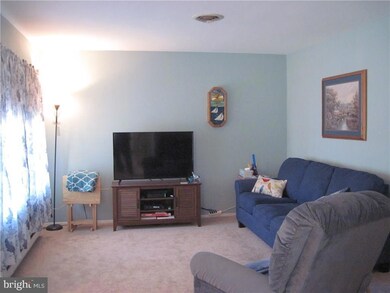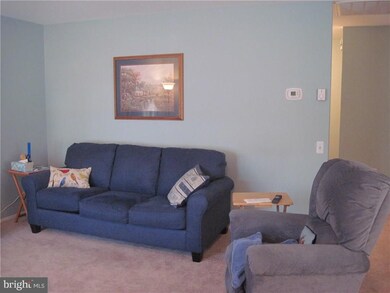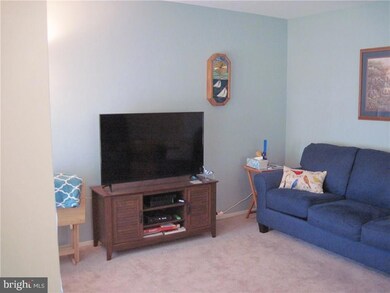
3C Berwick St Whiting, NJ 08759
Manchester Township NeighborhoodHighlights
- Fitness Center
- Attic
- Community Center
- Senior Community
- Shuffleboard Court
- Double Self-Cleaning Oven
About This Home
As of July 2018Enjoy your retirement in popular 55+ community of Crestwood Village 6. Move-in ready home with active clubhouse and many activities. Newer windows and carpeting. Eat-in kitchen. Dining room with bay window. Large laundry room. Walk-in shower. Affordable monthly maintenance includes exterior maintenance including roofs and lawns, community bus, trash and snow removal, insurance on structure, exercise room, termite inspections and treatments and more. Can be sold furnished.
Townhouse Details
Home Type
- Townhome
Est. Annual Taxes
- $1,406
Year Built
- Built in 1983
Lot Details
- Lot Dimensions are 62x76
HOA Fees
- $127 Monthly HOA Fees
Parking
- 1 Car Attached Garage
Home Design
- Semi-Detached or Twin Home
- Shingle Roof
- Aluminum Siding
Interior Spaces
- 1,076 Sq Ft Home
- Property has 1 Level
- Partially Furnished
- Window Treatments
- Crawl Space
- Attic
Kitchen
- Double Self-Cleaning Oven
- Electric Oven or Range
- Dishwasher
Flooring
- Wall to Wall Carpet
- Vinyl
Bedrooms and Bathrooms
- 2 Bedrooms
- Walk-in Shower
Laundry
- Dryer
- Washer
Utilities
- Central Air
- Electric Baseboard Heater
Listing and Financial Details
- Tax Lot 15
- Assessor Parcel Number 19-00075-138-00015
Community Details
Overview
- Senior Community
- $250 Capital Contribution Fee
- Association fees include all ground fee, common area maintenance, exterior building maintenance, insurance, lawn maintenance, bus service, snow removal, trash
- Crestwood 6 HOA
- Whiting Subdivision, Canterbury Floorplan
Amenities
- Common Area
- Community Center
Recreation
- Shuffleboard Court
- Fitness Center
Ownership History
Purchase Details
Home Financials for this Owner
Home Financials are based on the most recent Mortgage that was taken out on this home.Purchase Details
Home Financials for this Owner
Home Financials are based on the most recent Mortgage that was taken out on this home.Purchase Details
Map
Similar Home in Whiting, NJ
Home Values in the Area
Average Home Value in this Area
Purchase History
| Date | Type | Sale Price | Title Company |
|---|---|---|---|
| Bargain Sale Deed | $99,500 | None Available | |
| Deed | $62,500 | Counsellors Title | |
| Interfamily Deed Transfer | -- | None Available |
Mortgage History
| Date | Status | Loan Amount | Loan Type |
|---|---|---|---|
| Open | $103,515 | VA | |
| Closed | $101,639 | VA |
Property History
| Date | Event | Price | Change | Sq Ft Price |
|---|---|---|---|---|
| 07/20/2018 07/20/18 | Sold | $94,000 | -6.9% | $87 / Sq Ft |
| 06/01/2018 06/01/18 | Pending | -- | -- | -- |
| 03/19/2018 03/19/18 | For Sale | $101,000 | +61.6% | $94 / Sq Ft |
| 04/21/2016 04/21/16 | Sold | $62,500 | -- | $56 / Sq Ft |
Tax History
| Year | Tax Paid | Tax Assessment Tax Assessment Total Assessment is a certain percentage of the fair market value that is determined by local assessors to be the total taxable value of land and additions on the property. | Land | Improvement |
|---|---|---|---|---|
| 2024 | $1,691 | $83,300 | $9,800 | $73,500 |
| 2023 | $1,595 | $83,300 | $9,800 | $73,500 |
| 2022 | $1,845 | $83,300 | $9,800 | $73,500 |
| 2021 | $1,555 | $83,300 | $9,800 | $73,500 |
| 2020 | $1,758 | $83,300 | $9,800 | $73,500 |
| 2019 | $1,406 | $54,800 | $9,800 | $45,000 |
| 2018 | $1,400 | $54,800 | $9,800 | $45,000 |
| 2017 | $1,406 | $54,800 | $9,800 | $45,000 |
| 2016 | $1,389 | $54,800 | $9,800 | $45,000 |
| 2015 | $1,363 | $54,800 | $9,800 | $45,000 |
| 2014 | $1,335 | $54,800 | $9,800 | $45,000 |
Source: Bright MLS
MLS Number: NJOC156102
APN: 19-00075-138-00015
- 8 Alpine Rd
- 10B Ardsley Ave Unit 64
- 9B Ardsley Ave
- 16 B Ardsley Avenue Sec 64
- 16B Ardsley Ave Unit 64
- 3 Rutland Ct
- 12 Amherst Rd Unit 64
- 8 Amherst Rd
- 15 Alpine Rd Unit C
- 47 Ashley Rd Unit 63
- 4 Ardsley Ave Unit C
- 1 Amherst Rd
- 27A Mill Rd
- 136B Sunset Rd Unit A
- 38 Winkle Ct
- 30 Winkle Ct
- 45 Berkshire Rd Unit 65
- 22 Winkle Ct
- 19 Fox St
- 14 Winkle Ct
