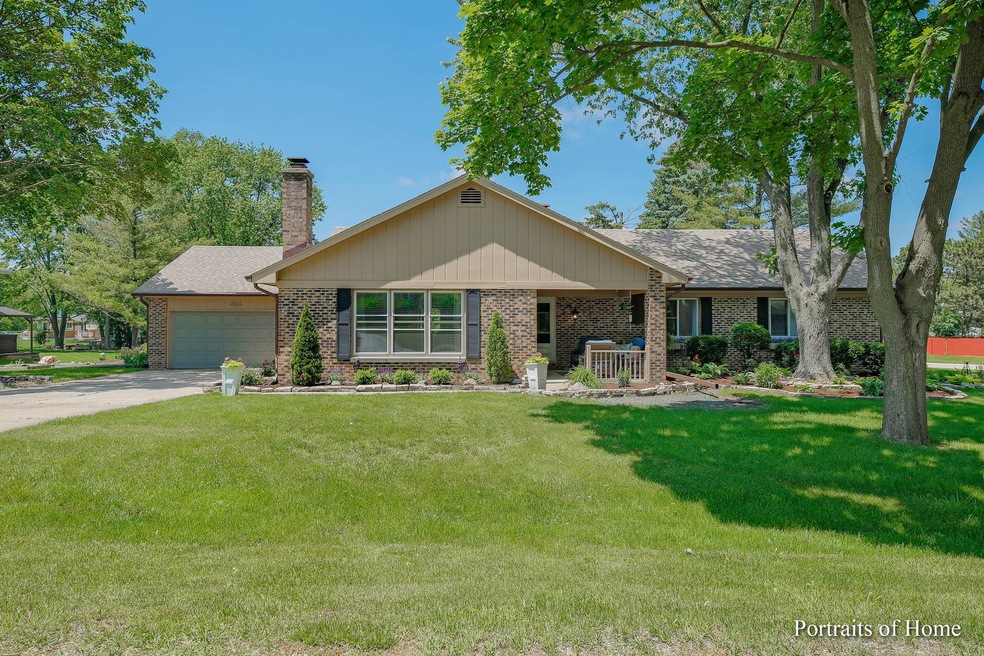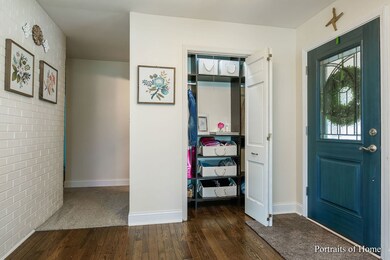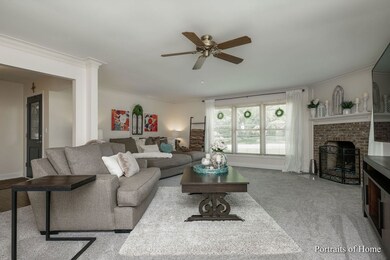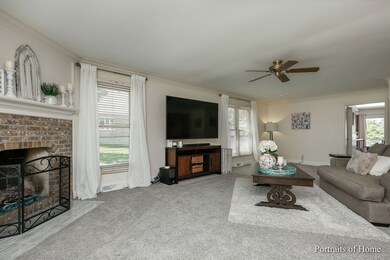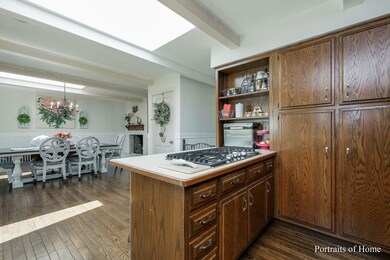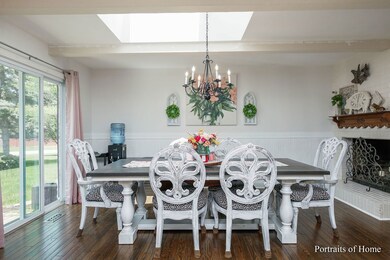
3N079 Ridgeview St West Chicago, IL 60185
Estimated Value: $449,724 - $495,000
Highlights
- Fireplace in Kitchen
- Wood Burning Stove
- Ranch Style House
- Benjamin Middle School Rated A-
- Recreation Room
- Wood Flooring
About This Home
As of July 2022Beautiful, spacious 3 bedroom, 2.2 bath brick ranch on appx .47 acre lot. Highly-rated District 25 schools. Sit and chat with friends and family and your favorite beverage on the warm and welcoming covered front porch. Once inside you will appreciate the open concept great room floorplan with a cozy fireplace that can be enjoyed from both the living room and dining room. The kitchen is the hub of the home and this one has so much space to cook and gather. The warmth and ambiance of the wood-burning fireplace in the dining area will make mealtime a special experience. Sliding doors lead to a large patio perfect for barbecuing, outdoor living and entertaining. Adjacent to the kitchen is a mudroom or pantry area with deep utility sink, 2 storage nooks and access to the heated 2-car garage. So many updates and improvements which include 4-inch baseboards throughout. Hardwood floors (refinished in 2018) in kitchen, dining area and foyer. 3 fireplaces. Carpeting new in 2018. Tear-off roof and skylights 2021, A/C 2021, water heater, dishwasher, range, washer/dryer all new in 2018, microwave 2020, garage heater 2019. Dual water filtration in basement. Gorgeous, remodeled hall bath 2020 with dual sinks. Gorgeous master suite with full bath boasting a walk-in closet with custom organizational system, separate shower, whirlpool tub and dual sinks. The basement features a family room with exposed brick walls, a cozy wood-burning stove and wet bar making this a perfect place to relax and retreat or entertain. The huge recreation room can accommodate a pool or ping pong table or any other "toys" you may have. 2 extra rooms can be used as a playroom, home office, exercise, or hobby area. A 1/2 bath, laundry room with a large cedar closet and a storage space round out the lower level. Radon mitigation system. 2-year-new sump pump with a battery backup. Don't miss this home!
Last Listed By
Berkshire Hathaway HomeServices Chicago License #471007121 Listed on: 06/22/2022

Home Details
Home Type
- Single Family
Est. Annual Taxes
- $8,390
Year Built
- Built in 1976
Lot Details
- 0.47 Acre Lot
- Lot Dimensions are 184x115x217x100
- Paved or Partially Paved Lot
Parking
- 2 Car Attached Garage
- Heated Garage
- Garage Transmitter
- Garage Door Opener
- Parking Space is Owned
Home Design
- Ranch Style House
- Brick Exterior Construction
Interior Spaces
- 2,250 Sq Ft Home
- Wet Bar
- Skylights
- Wood Burning Stove
- Wood Burning Fireplace
- Gas Log Fireplace
- Mud Room
- Entrance Foyer
- Family Room
- Living Room with Fireplace
- 3 Fireplaces
- Combination Dining and Living Room
- Home Office
- Recreation Room
- Play Room
- Storage Room
- Wood Flooring
Kitchen
- Breakfast Bar
- Built-In Double Oven
- Gas Cooktop
- Range Hood
- Microwave
- Dishwasher
- Fireplace in Kitchen
Bedrooms and Bathrooms
- 3 Bedrooms
- 3 Potential Bedrooms
- Walk-In Closet
- Bathroom on Main Level
- Dual Sinks
- Soaking Tub
- Separate Shower
Laundry
- Laundry Room
- Dryer
- Washer
Partially Finished Basement
- Partial Basement
- Fireplace in Basement
- Finished Basement Bathroom
Schools
- Evergreen Elementary School
- Benjamin Middle School
- Community High School
Utilities
- Forced Air Heating and Cooling System
- Heating System Uses Natural Gas
- Well
- Water Softener
- Private or Community Septic Tank
Community Details
- Wayne Eastgate Subdivision, Ranch Floorplan
Listing and Financial Details
- Homeowner Tax Exemptions
Ownership History
Purchase Details
Home Financials for this Owner
Home Financials are based on the most recent Mortgage that was taken out on this home.Purchase Details
Home Financials for this Owner
Home Financials are based on the most recent Mortgage that was taken out on this home.Purchase Details
Home Financials for this Owner
Home Financials are based on the most recent Mortgage that was taken out on this home.Similar Homes in West Chicago, IL
Home Values in the Area
Average Home Value in this Area
Purchase History
| Date | Buyer | Sale Price | Title Company |
|---|---|---|---|
| Starodub Sara L | $386,000 | Mcswain Nagle Giese & Rapp Pc | |
| Mcnutt Leslie A | -- | Greater Illinois Title | |
| Everson Steven C | $288,000 | Atg |
Mortgage History
| Date | Status | Borrower | Loan Amount |
|---|---|---|---|
| Open | Starodub Sara L | $339,680 | |
| Previous Owner | Mcnutt Leslie A | $246,000 | |
| Previous Owner | Mcnutt Leslie A | $251,100 | |
| Previous Owner | Everson Steven C | $233,280 | |
| Previous Owner | Christiansen Kristin Susan | $250,000 | |
| Previous Owner | Christiansen Kristin Susan | $150,000 |
Property History
| Date | Event | Price | Change | Sq Ft Price |
|---|---|---|---|---|
| 07/27/2022 07/27/22 | Sold | $386,000 | -3.5% | $172 / Sq Ft |
| 06/25/2022 06/25/22 | Pending | -- | -- | -- |
| 06/22/2022 06/22/22 | For Sale | $400,000 | +43.4% | $178 / Sq Ft |
| 07/20/2018 07/20/18 | Sold | $279,000 | -4.6% | $124 / Sq Ft |
| 06/13/2018 06/13/18 | Pending | -- | -- | -- |
| 05/26/2018 05/26/18 | For Sale | $292,500 | 0.0% | $130 / Sq Ft |
| 05/16/2018 05/16/18 | Pending | -- | -- | -- |
| 04/11/2018 04/11/18 | Price Changed | $292,500 | -1.7% | $130 / Sq Ft |
| 03/16/2018 03/16/18 | For Sale | $297,500 | -- | $132 / Sq Ft |
Tax History Compared to Growth
Tax History
| Year | Tax Paid | Tax Assessment Tax Assessment Total Assessment is a certain percentage of the fair market value that is determined by local assessors to be the total taxable value of land and additions on the property. | Land | Improvement |
|---|---|---|---|---|
| 2023 | $9,781 | $128,650 | $29,400 | $99,250 |
| 2022 | $8,780 | $114,040 | $27,320 | $86,720 |
| 2021 | $8,390 | $108,250 | $25,930 | $82,320 |
| 2020 | $7,520 | $96,430 | $25,150 | $71,280 |
| 2019 | $7,325 | $92,990 | $24,250 | $68,740 |
| 2018 | $9,306 | $114,260 | $24,430 | $89,830 |
| 2017 | $9,784 | $116,710 | $24,960 | $91,750 |
| 2016 | $9,599 | $111,480 | $23,840 | $87,640 |
| 2015 | $9,520 | $105,530 | $22,570 | $82,960 |
| 2014 | $8,689 | $94,690 | $30,360 | $64,330 |
| 2013 | $8,510 | $96,960 | $31,090 | $65,870 |
Agents Affiliated with this Home
-
Pattie Murray

Seller's Agent in 2022
Pattie Murray
Berkshire Hathaway HomeServices Chicago
(630) 842-6063
15 in this area
652 Total Sales
-
Ava Gizzo

Seller Co-Listing Agent in 2022
Ava Gizzo
Berkshire Hathaway HomeServices Chicago
(630) 205-2452
5 in this area
86 Total Sales
-
Barbara Krzywonos

Buyer's Agent in 2022
Barbara Krzywonos
Kale Realty
(847) 471-7641
2 in this area
33 Total Sales
-
Kimberley Lauten

Seller's Agent in 2018
Kimberley Lauten
Keller Williams Success Realty
(847) 890-9653
35 Total Sales
-

Buyer's Agent in 2018
Carl Duber
Spartan Real Estate & Dev.
Map
Source: Midwest Real Estate Data (MRED)
MLS Number: 11442404
APN: 01-25-306-017
- 601 Oswego Dr
- 1054 Evergreen Dr
- 706 Shining Water Dr
- 27W270 Jefferson St
- 620 Teton Cir
- 534 Alton Ct
- 491 Dakota Ct Unit 2
- 1096 Gunsmoke Ct
- 789 Hemlock Ln
- 27W046 North Ave
- 942 Hill Crest Dr
- 1192 Brookstone Dr
- 28W251 Oak Creek Ct
- 1358 Lance Ln
- 1209 Easton Dr
- 443 Indianwood Dr
- 1089 Baybrook Ln
- 1188 Parkview Ct
- 27W120 Timber Creek Dr
- 1442 Preserve Dr Unit 26
- 3N079 Ridgeview St
- 3 Ridgeview St
- 27W461 Timber Ln
- 3N046 Ridgeview St
- 3N051 Ridgeview St
- 27W481 Timber Ln
- 27W421 Timber Ln
- 3N035 Ridgeview St
- 3N110 Ridgeview St
- 3N041 Crest Ct
- 3N020 Ridgeview St
- 0 Morton Rd
- 0 Morton Rd Unit 8300858
- 3N021 Ridgeview St
- 3N011 Ridgeview St
- 3N025 Crest Ct
- 3N120 Ridgeview St
- 27W420 Timber Ln
- 3N105 Crest Ct
- 2 Morton Rd
