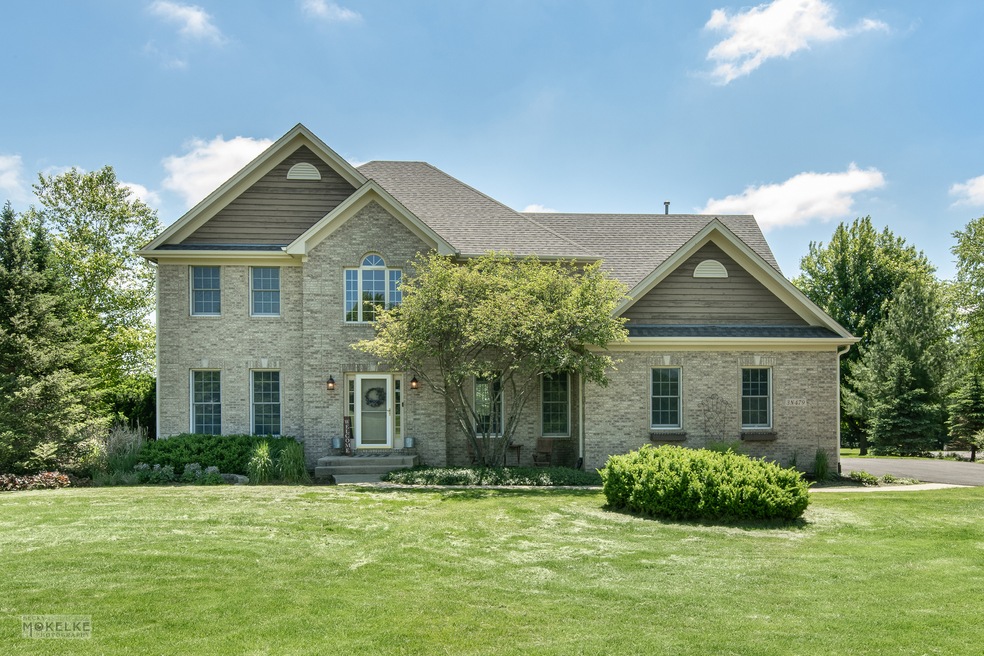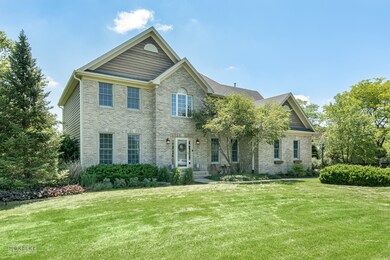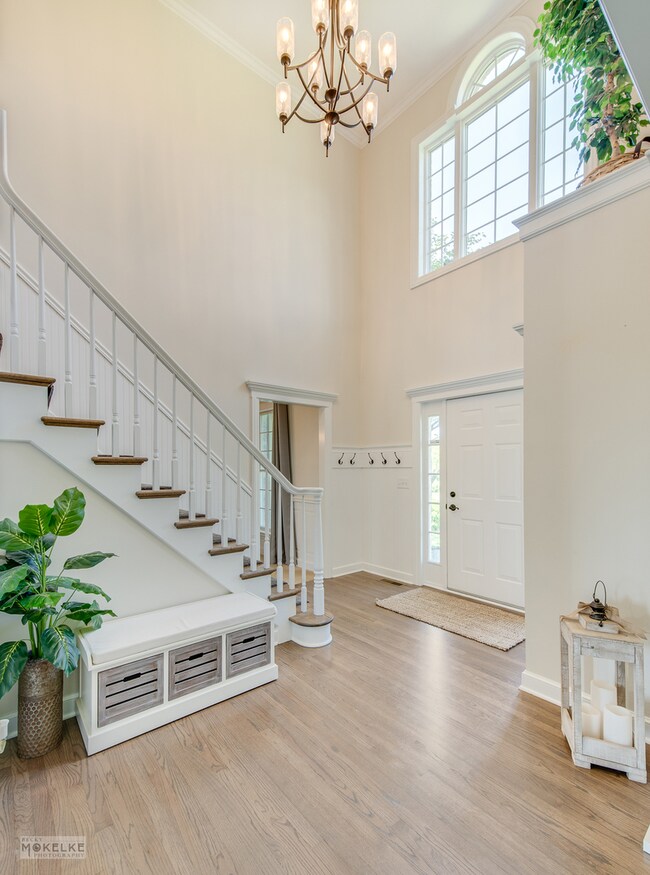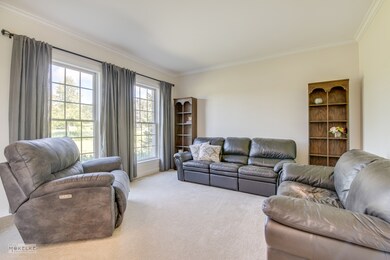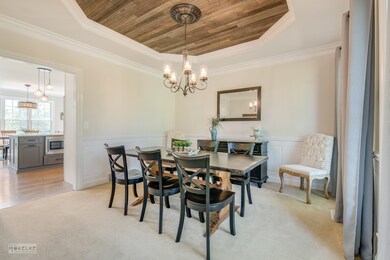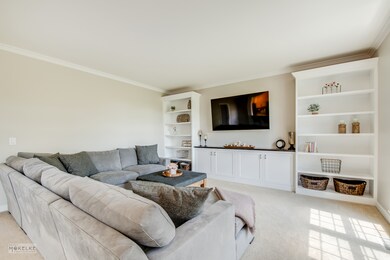
3N479 Curling Pond Ct Elburn, IL 60119
Campton Hills NeighborhoodHighlights
- Home Theater
- 1.42 Acre Lot
- Deck
- Wasco Elementary School Rated A
- Fireplace in Primary Bedroom
- Recreation Room
About This Home
As of September 2022Elegant, Country Living! 1.42 Acre Lot, Nestled on Cul-De-Sac! Spacious Rooms are Set in the Ever-Popular, Open Floor Plan! Traditional Living Room & Dining Room Flank The Stunning, 2 Story Foyer Entrance! Enjoy Hosting Family & Friends in the Great Room Featuring Beautiful Views Of Private Lot, a Fireplace & Bar Seating at Kitchen Pass-Thru! The Chef in Your Family Will Smile, Picturing Themselves in the Newly Updated Kitchen, Boasting the Latest in Design Style, Stainless, Quartz, Abundance of Cabinets & Only Steps Away From the Dining Area w/ Access to Large Deck! Powder Room & Laundry Complete the Main Level! Beautiful, Tiered Stairway Leads to the 2nd Floor. The Master Living Area Is Your Private "Spa" Retreat! His/Hers Vanity & Sink, Jacuzzi Style Tub & Separate Shower Enhanced by Soaring, Vaulted Ceiling W/Skylight! The Maste Suite Ambiance Continues, with Mosaic Tile Fireplace & Large Window Seat Overlooking the Private Yard! In the Finished, Walk-out Basement You Will be Wowed by The Unique Blend of Decor. A Combination of: Stone, Wood-Planked Wall, Tile & Wainscoting Create An Atmosphere of Relaxation, Fun & Entertainment! This Finished Basement Has It All....3rd Full Bath, Bar, Fireplace, Pool Table Area & Playroom/Office/Craft Room .... And Still Offers Plenty Storage! Additionally: 2019 Refinished Hardwood Flooring. 2020 Redesigned & Updated Kitchen w/ New Microwave & Stove, $8000 Well Pump Work, $3500 Chimney Work (tuckpointing, crown, chimney cap). 2022 New Blacktop Driveway. Pool Table & Outdoor Playset Stay. Schedule A Visit to Your New Home Today!
Last Agent to Sell the Property
Lauralee A. McElroy License #471021997 Listed on: 06/10/2022
Home Details
Home Type
- Single Family
Est. Annual Taxes
- $12,556
Year Built
- Built in 1996
Lot Details
- 1.42 Acre Lot
- Cul-De-Sac
HOA Fees
- $17 Monthly HOA Fees
Parking
- 3 Car Attached Garage
- Garage Transmitter
- Garage Door Opener
- Driveway
- Parking Space is Owned
Home Design
- Traditional Architecture
Interior Spaces
- 4,498 Sq Ft Home
- 2-Story Property
- Built-In Features
- Bar
- Dry Bar
- Ceiling Fan
- Skylights
- Wood Burning Fireplace
- Attached Fireplace Door
- Gas Log Fireplace
- Mud Room
- Entrance Foyer
- Family Room with Fireplace
- 3 Fireplaces
- Sitting Room
- Living Room
- Formal Dining Room
- Home Theater
- Recreation Room
- Play Room
- Carbon Monoxide Detectors
Kitchen
- Cooktop
- Microwave
- Dishwasher
- Stainless Steel Appliances
- Disposal
Flooring
- Wood
- Carpet
Bedrooms and Bathrooms
- 4 Bedrooms
- 4 Potential Bedrooms
- Fireplace in Primary Bedroom
- Dual Sinks
- Whirlpool Bathtub
- Separate Shower
Laundry
- Laundry Room
- Laundry on main level
- Dryer
- Washer
Finished Basement
- Walk-Out Basement
- Basement Fills Entire Space Under The House
- Fireplace in Basement
- Finished Basement Bathroom
Outdoor Features
- Deck
Schools
- Wasco Elementary School
- Thompson Middle School
- St Charles North High School
Utilities
- Forced Air Heating and Cooling System
- Heating System Uses Natural Gas
- Well
- Water Softener is Owned
- Private or Community Septic Tank
Community Details
- Beth Synan Association, Phone Number (815) 666-5471
- Property managed by Oak Glen
Listing and Financial Details
- Homeowner Tax Exemptions
Ownership History
Purchase Details
Home Financials for this Owner
Home Financials are based on the most recent Mortgage that was taken out on this home.Purchase Details
Home Financials for this Owner
Home Financials are based on the most recent Mortgage that was taken out on this home.Purchase Details
Home Financials for this Owner
Home Financials are based on the most recent Mortgage that was taken out on this home.Purchase Details
Home Financials for this Owner
Home Financials are based on the most recent Mortgage that was taken out on this home.Purchase Details
Purchase Details
Home Financials for this Owner
Home Financials are based on the most recent Mortgage that was taken out on this home.Purchase Details
Similar Homes in Elburn, IL
Home Values in the Area
Average Home Value in this Area
Purchase History
| Date | Type | Sale Price | Title Company |
|---|---|---|---|
| Warranty Deed | $635,000 | Chicago Title | |
| Warranty Deed | $445,000 | Chicago Land Agency Services | |
| Warranty Deed | $412,500 | Chicago Title Insurance Co | |
| Interfamily Deed Transfer | -- | -- | |
| Warranty Deed | $392,000 | First American Title Ins Co | |
| Warranty Deed | $320,500 | Fox Title Company | |
| Warranty Deed | $79,000 | Chicago Title Insurance Co |
Mortgage History
| Date | Status | Loan Amount | Loan Type |
|---|---|---|---|
| Open | $508,000 | New Conventional | |
| Previous Owner | $349,000 | New Conventional | |
| Previous Owner | $352,000 | New Conventional | |
| Previous Owner | $25,000 | Unknown | |
| Previous Owner | $356,000 | New Conventional | |
| Previous Owner | $321,600 | New Conventional | |
| Previous Owner | $334,400 | New Conventional | |
| Previous Owner | $330,000 | New Conventional | |
| Previous Owner | $311,806 | New Conventional | |
| Previous Owner | $265,000 | No Value Available |
Property History
| Date | Event | Price | Change | Sq Ft Price |
|---|---|---|---|---|
| 05/27/2025 05/27/25 | Pending | -- | -- | -- |
| 05/10/2025 05/10/25 | For Sale | $799,000 | +25.8% | $169 / Sq Ft |
| 09/16/2022 09/16/22 | Sold | $635,000 | -0.8% | $141 / Sq Ft |
| 07/26/2022 07/26/22 | Pending | -- | -- | -- |
| 07/12/2022 07/12/22 | Price Changed | $639,900 | -2.6% | $142 / Sq Ft |
| 07/06/2022 07/06/22 | Price Changed | $657,000 | -2.7% | $146 / Sq Ft |
| 06/20/2022 06/20/22 | Price Changed | $674,999 | -3.6% | $150 / Sq Ft |
| 06/10/2022 06/10/22 | For Sale | $699,900 | +57.3% | $156 / Sq Ft |
| 05/24/2019 05/24/19 | Sold | $445,000 | -2.2% | $149 / Sq Ft |
| 04/03/2019 04/03/19 | Pending | -- | -- | -- |
| 03/16/2019 03/16/19 | Price Changed | $455,000 | -3.0% | $152 / Sq Ft |
| 03/02/2019 03/02/19 | For Sale | $469,000 | +0.9% | $157 / Sq Ft |
| 03/02/2019 03/02/19 | Price Changed | $465,000 | +4.5% | $155 / Sq Ft |
| 02/02/2019 02/02/19 | Off Market | $445,000 | -- | -- |
| 01/30/2019 01/30/19 | For Sale | $469,000 | 0.0% | $157 / Sq Ft |
| 01/27/2019 01/27/19 | Pending | -- | -- | -- |
| 01/06/2019 01/06/19 | For Sale | $469,000 | -- | $157 / Sq Ft |
Tax History Compared to Growth
Tax History
| Year | Tax Paid | Tax Assessment Tax Assessment Total Assessment is a certain percentage of the fair market value that is determined by local assessors to be the total taxable value of land and additions on the property. | Land | Improvement |
|---|---|---|---|---|
| 2023 | $13,854 | $213,571 | $33,231 | $180,340 |
| 2022 | $13,134 | $194,598 | $30,279 | $164,319 |
| 2021 | $12,556 | $163,755 | $28,589 | $135,166 |
| 2020 | $12,530 | $161,399 | $28,178 | $133,221 |
| 2019 | $12,367 | $159,029 | $27,764 | $131,265 |
| 2018 | $12,346 | $159,029 | $27,764 | $131,265 |
| 2017 | $12,229 | $156,694 | $27,356 | $129,338 |
| 2016 | $12,939 | $152,738 | $26,665 | $126,073 |
| 2015 | -- | $148,520 | $25,929 | $122,591 |
| 2014 | -- | $129,939 | $26,327 | $103,612 |
| 2013 | -- | $132,119 | $26,769 | $105,350 |
Agents Affiliated with this Home
-
Lauralee McElroy

Seller's Agent in 2022
Lauralee McElroy
Lauralee A. McElroy
(630) 669-8806
3 in this area
48 Total Sales
-
Victoria Krause Schutte

Buyer's Agent in 2022
Victoria Krause Schutte
@properties
(708) 214-8108
1 in this area
110 Total Sales
-
Diane Shearon
D
Seller's Agent in 2019
Diane Shearon
Great Western Properties
(630) 301-9250
1 in this area
4 Total Sales
-
Cody Salter

Seller Co-Listing Agent in 2019
Cody Salter
Great Western Properties
(630) 347-8900
45 in this area
167 Total Sales
Map
Source: Midwest Real Estate Data (MRED)
MLS Number: 11431939
APN: 08-26-326-007
- 3N482 Vachel Lindsey St
- 3N369 Lafox Rd
- 40W756 Campton Meadows Dr
- 40W379 E Laura Ingalls Wilder Rd
- 3N736 W Laura Ingalls Wilder Rd
- Lot 15 Campton Meadow Dr
- 3N709 E Laura Ingalls Wilder Rd
- 41W150 Campton Hills Rd
- 41W180 Highwood Ct
- 3N985 Walt Whitman Rd
- 40W065 Fox Mill Blvd Unit 6
- 41W250 Illinois 38
- 3N488 Balkan Dr
- 40W095 Carl Sandburg Rd
- 40W014 Margaret Mitchell St Unit 4
- 3N624 Ridgeview Ct Unit 4
- 39W709 Walt Whitman Rd
- 4N677 Old Lafox Rd
- 40W158 James Michener Dr
- 2N445 Beith Rd
