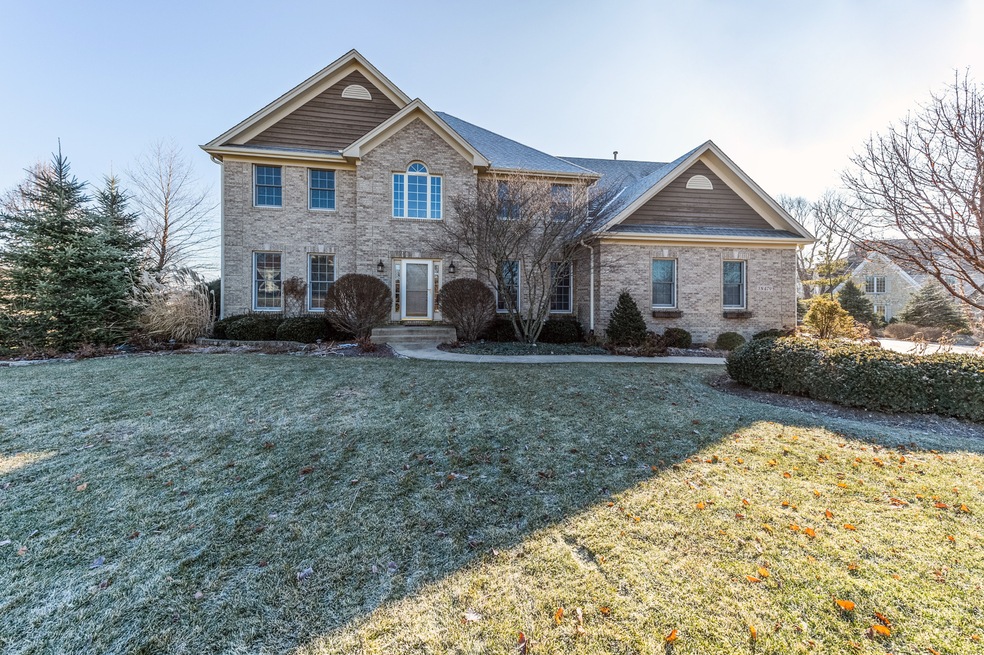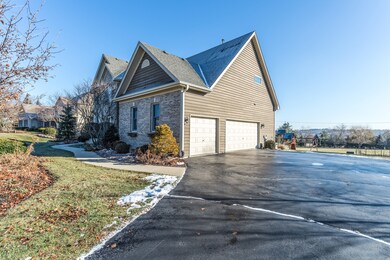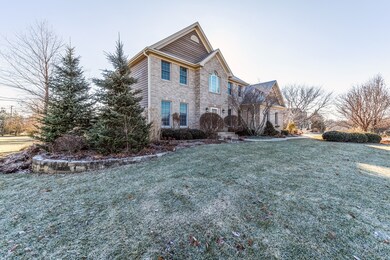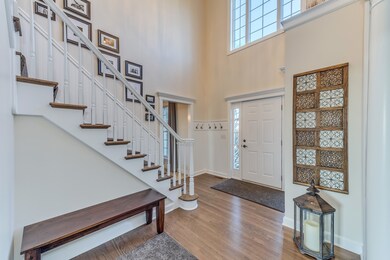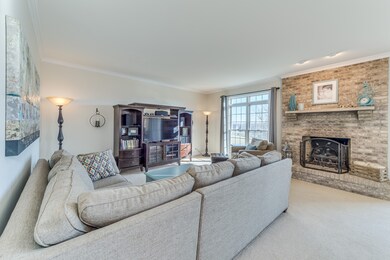
3N479 Curling Pond Ct Elburn, IL 60119
Campton Hills NeighborhoodHighlights
- Home Theater
- Recreation Room
- Mud Room
- Wasco Elementary School Rated A
- Wood Flooring
- Sitting Room
About This Home
As of September 2022This pristine home is located on a quiet cul de sac and sits on 1.42 acres. Great amenities include 4 bedrooms, 3.1 updated baths, 3 fireplaces and a beautifully finished walk out basement! Gorgeous kitchen with bright white cabinets, corian counter tops, subway tile backsplash, new ss appliances and eat-in area with deck access to the huge backyard! A welcoming 2 story foyer is flanked by dining and living rooms. Newly finished hardwood floors throughout and a first floor laundry room too! Retreat to the spacious master suite with mosaic stone fireplace, reading nook, large walk in closet and gorgeous master bath! Enjoy spending time in the remarkably finished walk out basement which boasts a full bath, stone fireplace, rec area with built in bench and stone surround, craft room, bar, wood planked feature wall, and extensive storage! Beautiful millwork throughout and freshly painted interior!District 303 schools and less than 10 minutes to metra! A must see!
Home Details
Home Type
- Single Family
Est. Annual Taxes
- $13,854
Year Built
- 1996
Lot Details
- Cul-De-Sac
HOA Fees
- $17 per month
Parking
- Attached Garage
- Garage Is Owned
Home Design
- Brick Exterior Construction
- Cedar
Interior Spaces
- Primary Bathroom is a Full Bathroom
- Dry Bar
- Mud Room
- Entrance Foyer
- Sitting Room
- Home Theater
- Recreation Room
- Play Room
- Wood Flooring
Kitchen
- Breakfast Bar
- Walk-In Pantry
- Oven or Range
- Cooktop
- Microwave
- Dishwasher
- Stainless Steel Appliances
- Kitchen Island
- Disposal
Laundry
- Laundry on main level
- Dryer
- Washer
Finished Basement
- Basement Fills Entire Space Under The House
- Exterior Basement Entry
- Finished Basement Bathroom
Utilities
- Forced Air Heating and Cooling System
- Heating System Uses Gas
- Well
- Private or Community Septic Tank
Listing and Financial Details
- Homeowner Tax Exemptions
Ownership History
Purchase Details
Home Financials for this Owner
Home Financials are based on the most recent Mortgage that was taken out on this home.Purchase Details
Home Financials for this Owner
Home Financials are based on the most recent Mortgage that was taken out on this home.Purchase Details
Home Financials for this Owner
Home Financials are based on the most recent Mortgage that was taken out on this home.Purchase Details
Home Financials for this Owner
Home Financials are based on the most recent Mortgage that was taken out on this home.Purchase Details
Purchase Details
Home Financials for this Owner
Home Financials are based on the most recent Mortgage that was taken out on this home.Purchase Details
Similar Homes in Elburn, IL
Home Values in the Area
Average Home Value in this Area
Purchase History
| Date | Type | Sale Price | Title Company |
|---|---|---|---|
| Warranty Deed | $635,000 | Chicago Title | |
| Warranty Deed | $445,000 | Chicago Land Agency Services | |
| Warranty Deed | $412,500 | Chicago Title Insurance Co | |
| Interfamily Deed Transfer | -- | -- | |
| Warranty Deed | $392,000 | First American Title Ins Co | |
| Warranty Deed | $320,500 | Fox Title Company | |
| Warranty Deed | $79,000 | Chicago Title Insurance Co |
Mortgage History
| Date | Status | Loan Amount | Loan Type |
|---|---|---|---|
| Open | $508,000 | New Conventional | |
| Previous Owner | $349,000 | New Conventional | |
| Previous Owner | $352,000 | New Conventional | |
| Previous Owner | $25,000 | Unknown | |
| Previous Owner | $356,000 | New Conventional | |
| Previous Owner | $321,600 | New Conventional | |
| Previous Owner | $334,400 | New Conventional | |
| Previous Owner | $330,000 | New Conventional | |
| Previous Owner | $311,806 | New Conventional | |
| Previous Owner | $265,000 | No Value Available |
Property History
| Date | Event | Price | Change | Sq Ft Price |
|---|---|---|---|---|
| 05/27/2025 05/27/25 | Pending | -- | -- | -- |
| 05/10/2025 05/10/25 | For Sale | $799,000 | +25.8% | $169 / Sq Ft |
| 09/16/2022 09/16/22 | Sold | $635,000 | -0.8% | $141 / Sq Ft |
| 07/26/2022 07/26/22 | Pending | -- | -- | -- |
| 07/12/2022 07/12/22 | Price Changed | $639,900 | -2.6% | $142 / Sq Ft |
| 07/06/2022 07/06/22 | Price Changed | $657,000 | -2.7% | $146 / Sq Ft |
| 06/20/2022 06/20/22 | Price Changed | $674,999 | -3.6% | $150 / Sq Ft |
| 06/10/2022 06/10/22 | For Sale | $699,900 | +57.3% | $156 / Sq Ft |
| 05/24/2019 05/24/19 | Sold | $445,000 | -2.2% | $149 / Sq Ft |
| 04/03/2019 04/03/19 | Pending | -- | -- | -- |
| 03/16/2019 03/16/19 | Price Changed | $455,000 | -3.0% | $152 / Sq Ft |
| 03/02/2019 03/02/19 | For Sale | $469,000 | +0.9% | $157 / Sq Ft |
| 03/02/2019 03/02/19 | Price Changed | $465,000 | +4.5% | $155 / Sq Ft |
| 02/02/2019 02/02/19 | Off Market | $445,000 | -- | -- |
| 01/30/2019 01/30/19 | For Sale | $469,000 | 0.0% | $157 / Sq Ft |
| 01/27/2019 01/27/19 | Pending | -- | -- | -- |
| 01/06/2019 01/06/19 | For Sale | $469,000 | -- | $157 / Sq Ft |
Tax History Compared to Growth
Tax History
| Year | Tax Paid | Tax Assessment Tax Assessment Total Assessment is a certain percentage of the fair market value that is determined by local assessors to be the total taxable value of land and additions on the property. | Land | Improvement |
|---|---|---|---|---|
| 2023 | $13,854 | $213,571 | $33,231 | $180,340 |
| 2022 | $13,134 | $194,598 | $30,279 | $164,319 |
| 2021 | $12,556 | $163,755 | $28,589 | $135,166 |
| 2020 | $12,530 | $161,399 | $28,178 | $133,221 |
| 2019 | $12,367 | $159,029 | $27,764 | $131,265 |
| 2018 | $12,346 | $159,029 | $27,764 | $131,265 |
| 2017 | $12,229 | $156,694 | $27,356 | $129,338 |
| 2016 | $12,939 | $152,738 | $26,665 | $126,073 |
| 2015 | -- | $148,520 | $25,929 | $122,591 |
| 2014 | -- | $129,939 | $26,327 | $103,612 |
| 2013 | -- | $132,119 | $26,769 | $105,350 |
Agents Affiliated with this Home
-
Lauralee McElroy

Seller's Agent in 2022
Lauralee McElroy
Lauralee A. McElroy
(630) 669-8806
3 in this area
48 Total Sales
-
Victoria Krause Schutte

Buyer's Agent in 2022
Victoria Krause Schutte
@properties
(708) 214-8108
1 in this area
110 Total Sales
-
Diane Shearon
D
Seller's Agent in 2019
Diane Shearon
Great Western Properties
(630) 301-9250
1 in this area
4 Total Sales
-
Cody Salter

Seller Co-Listing Agent in 2019
Cody Salter
Great Western Properties
(630) 347-8900
45 in this area
167 Total Sales
Map
Source: Midwest Real Estate Data (MRED)
MLS Number: MRD10165923
APN: 08-26-326-007
- 3N482 Vachel Lindsey St
- 3N369 Lafox Rd
- 40W756 Campton Meadows Dr
- 40W379 E Laura Ingalls Wilder Rd
- 3N736 W Laura Ingalls Wilder Rd
- Lot 15 Campton Meadow Dr
- 3N709 E Laura Ingalls Wilder Rd
- 41W150 Campton Hills Rd
- 41W180 Highwood Ct
- 3N985 Walt Whitman Rd
- 40W065 Fox Mill Blvd Unit 6
- 41W250 Illinois 38
- 3N488 Balkan Dr
- 40W095 Carl Sandburg Rd
- 40W014 Margaret Mitchell St Unit 4
- 3N624 Ridgeview Ct Unit 4
- 39W709 Walt Whitman Rd
- 4N677 Old Lafox Rd
- 40W158 James Michener Dr
- 2N445 Beith Rd
