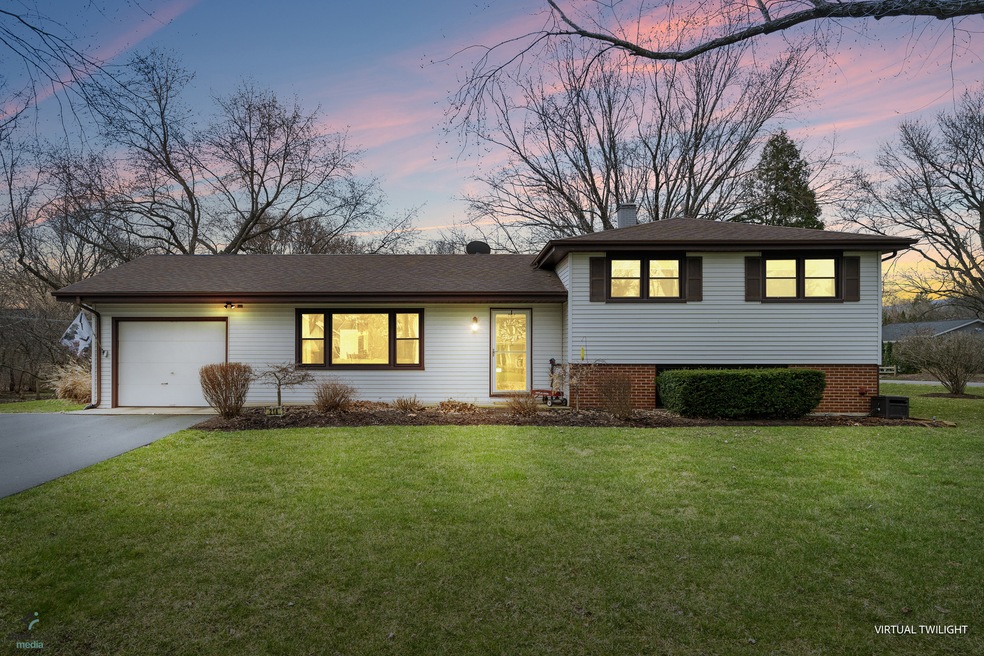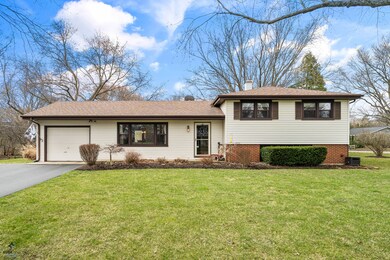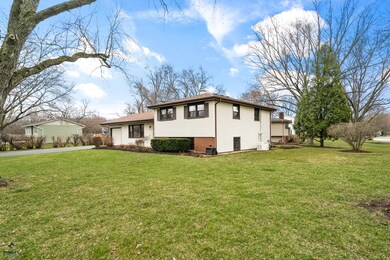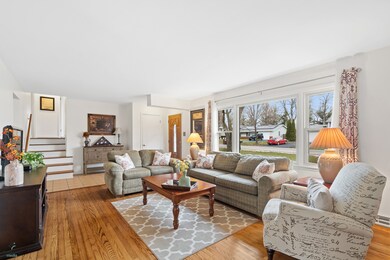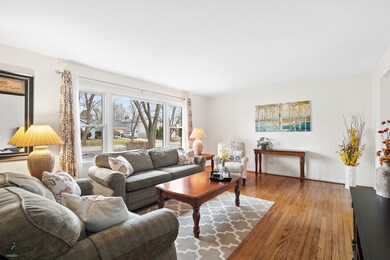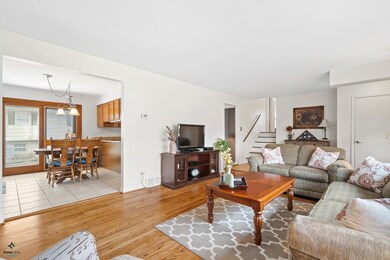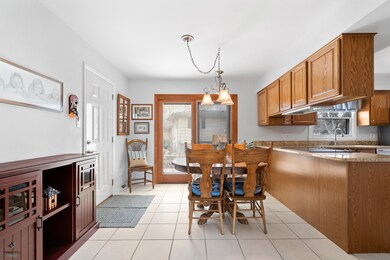
3S214 Arboretum Rd Glen Ellyn, IL 60137
Estimated Value: $420,000 - $471,000
Highlights
- Wood Flooring
- 1.5 Car Attached Garage
- Laundry Room
- Arbor View Elementary School Rated A
- Living Room
- Central Air
About This Home
As of May 2023WARM ELEGANCE TRANSCENDS THROUHGOUT THE HOME, THE RESIDENCE FEATURES AN OPEN FLOOR PLAN AND SUN DRENCHED ROOMS, HARDWOOD FLOORS, WINDOWS, DOORS, CABINETS THROUGHOUT THE HOME ARE IN FLAWLESS CONDITION, FRESHLEY PAINTED, NEWER CARPETING ON LOWER LEVEL, HARDWOOD FLOORS UNDERNEATH CARPET IN BEDROOMS, LARGE SPACIOUS BEDROOMS GOURMET KITCHEN W/SPACIOUS BREAKFAST ROOM BOASTING PANORAMIC VIEWS OF THE GORGEOUS OUTDOORS, LARGE LAUNDRY ROOM, LARGE CORNER LOT, MATURE TREES, CLOSE TO SHOPPING AND INTERSTATE
Last Agent to Sell the Property
McRae Realty LTD. License #471020110 Listed on: 04/22/2023
Home Details
Home Type
- Single Family
Est. Annual Taxes
- $5,531
Year Built
- Built in 1961
Lot Details
- 0.29 Acre Lot
- Lot Dimensions are 108x140x147x73
Parking
- 1.5 Car Attached Garage
- Driveway
- Parking Included in Price
Home Design
- Split Level Home
- Vinyl Siding
Interior Spaces
- 1,335 Sq Ft Home
- Family Room
- Living Room
- Dining Room
- Laundry Room
Flooring
- Wood
- Carpet
Bedrooms and Bathrooms
- 3 Bedrooms
- 3 Potential Bedrooms
- 2 Full Bathrooms
Finished Basement
- Walk-Out Basement
- Basement Fills Entire Space Under The House
- Finished Basement Bathroom
Schools
- Arbor View Elementary School
- Glen Crest Middle School
- Glenbard South High School
Utilities
- Central Air
- Heating System Uses Natural Gas
Listing and Financial Details
- Senior Tax Exemptions
- Homeowner Tax Exemptions
Ownership History
Purchase Details
Home Financials for this Owner
Home Financials are based on the most recent Mortgage that was taken out on this home.Purchase Details
Purchase Details
Home Financials for this Owner
Home Financials are based on the most recent Mortgage that was taken out on this home.Purchase Details
Home Financials for this Owner
Home Financials are based on the most recent Mortgage that was taken out on this home.Similar Homes in Glen Ellyn, IL
Home Values in the Area
Average Home Value in this Area
Purchase History
| Date | Buyer | Sale Price | Title Company |
|---|---|---|---|
| Charles Royal | $405,000 | None Listed On Document | |
| Lanter Douglas S | -- | First American Title Ins Co | |
| Lanter Douglas S | -- | Ctic | |
| Lanter Douglas S | $142,000 | First American Title Insuran |
Mortgage History
| Date | Status | Borrower | Loan Amount |
|---|---|---|---|
| Previous Owner | Charles Royal | $324,000 | |
| Previous Owner | Lanter Douglas S | $20,000 | |
| Previous Owner | Lanter Douglas S | $170,000 | |
| Previous Owner | Lanter Douglas S | $186,000 | |
| Previous Owner | Lanter Douglas S | $74,400 | |
| Previous Owner | Lanter Douglas S | $185,000 | |
| Previous Owner | Lanter Douglas S | $39,400 | |
| Previous Owner | Lanter Douglas S | $179,478 | |
| Previous Owner | Lanter Douglas S | $71,800 | |
| Previous Owner | Lanter Douglas S | $40,000 | |
| Previous Owner | Lanter Douglas S | $113,600 |
Property History
| Date | Event | Price | Change | Sq Ft Price |
|---|---|---|---|---|
| 05/30/2023 05/30/23 | Sold | $405,000 | +6.6% | $303 / Sq Ft |
| 04/27/2023 04/27/23 | Pending | -- | -- | -- |
| 04/22/2023 04/22/23 | For Sale | $379,900 | -- | $285 / Sq Ft |
Tax History Compared to Growth
Tax History
| Year | Tax Paid | Tax Assessment Tax Assessment Total Assessment is a certain percentage of the fair market value that is determined by local assessors to be the total taxable value of land and additions on the property. | Land | Improvement |
|---|---|---|---|---|
| 2023 | $5,756 | $93,810 | $19,690 | $74,120 |
| 2022 | $5,683 | $88,380 | $18,630 | $69,750 |
| 2021 | $5,531 | $86,280 | $18,190 | $68,090 |
| 2020 | $5,933 | $85,480 | $18,020 | $67,460 |
| 2019 | $5,757 | $83,220 | $17,540 | $65,680 |
| 2018 | $4,132 | $60,790 | $16,520 | $44,270 |
| 2017 | $3,801 | $58,550 | $15,910 | $42,640 |
| 2016 | $3,728 | $56,210 | $15,270 | $40,940 |
| 2015 | $3,681 | $53,630 | $14,570 | $39,060 |
| 2014 | $5,701 | $78,630 | $18,100 | $60,530 |
| 2013 | $5,513 | $78,860 | $18,150 | $60,710 |
Agents Affiliated with this Home
-
Adam McRae

Seller's Agent in 2023
Adam McRae
McRae Realty LTD.
(630) 918-4108
2 in this area
112 Total Sales
-
Christopher McAllister

Buyer's Agent in 2023
Christopher McAllister
McAllister Real Estate
(312) 593-6996
1 in this area
107 Total Sales
Map
Source: Midwest Real Estate Data (MRED)
MLS Number: 11765552
APN: 05-35-213-013
- 3S180 Cypress Dr
- 22W300 Arbor Ln
- 3S135 Cherrywood Ln
- 22W128 Butterfield Rd Unit 12
- 22W412 Autumn Blaze Dr
- 22W041 Pinegrove Ct
- 2S527 Danbury Dr
- 3S444 Shagbark Ln
- 22W080 Glen Valley Dr
- 21W741 Huntington Rd
- 21W353 Drury Ln
- 2S151 Stratford Rd
- 2S644 Devonshire Ln
- 21W569 Kensington Rd
- 2044 Appaloosa Ct W
- 23W233 Cambridge Ct
- 23W160 Woodcroft Dr
- 1S730 Milton Ave
- 2230 Hiram Ct
- 1903 Brentwood Ln E
- 3S214 Arboretum Rd
- 22W117 Arbor Ln
- 3S220 Arboretum Rd
- 22W123 Arbor Ln
- 3S205 Arboretum Rd
- 3S201 Arboretum Rd
- 22W110 Arbor Ln
- 3S221 Arboretum Rd Unit 3
- 22W140 Arbor Ln
- 3S171 Arboretum Rd Unit 3
- 22W129 Arbor Ln
- 3S221 Sequoia Dr
- 3S180 Arboretum Rd
- 3S167 Arboretum Rd
- 3S215 Sequoia Dr
- 22W133 Arbor Ln
- 3S172 Arboretum Rd
- 3S161 Arboretum Rd
- 3S207 Sequoia Dr
- 3S242 Arbor Ln
