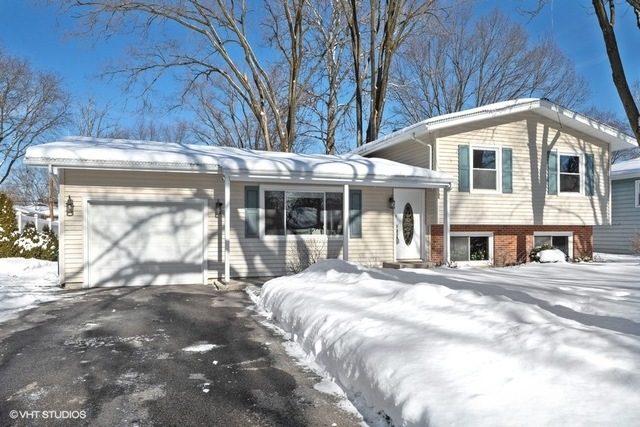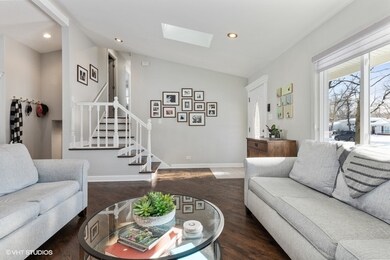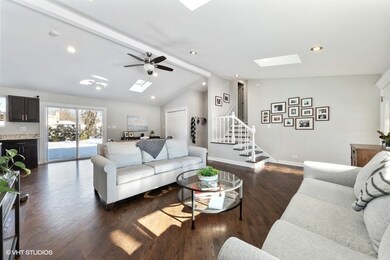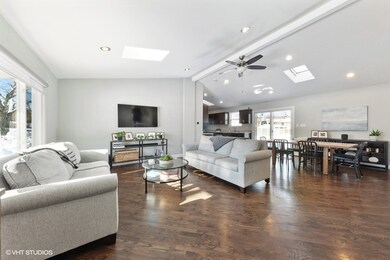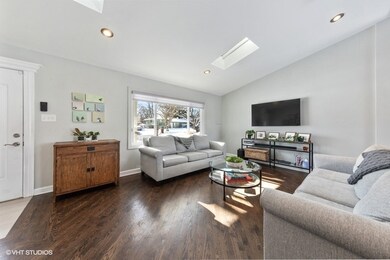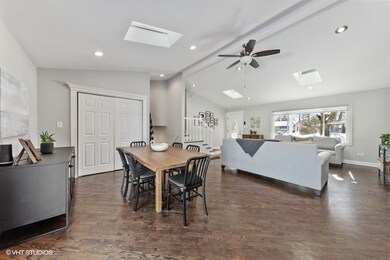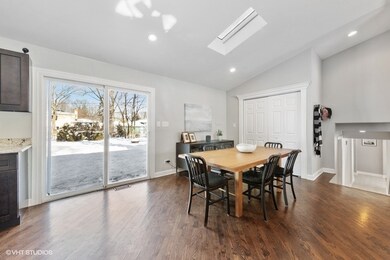
3S237 Cypress Dr Glen Ellyn, IL 60137
Estimated Value: $413,000 - $486,000
Highlights
- Vaulted Ceiling
- Wood Flooring
- Stainless Steel Appliances
- Arbor View Elementary School Rated A
- Walk-In Pantry
- Fenced Yard
About This Home
As of March 2021Welcome home! Located in desirable Valley View, this 3 bed/3 full bath split level home is completely on-trend and everything you've been looking for. Fall in love the minute you step into the large, open concept great room with tons of natural sunlight, vaulted ceilings, recessed lighting, and skylight windows(2018). A large, sun-drenched living room flows nicely into the dining area and through the updated kitchen with newer stainless steel appliances and granite countertops. Freshly painted, and hardwood floors throughout, this home has been fully cosmetically upgraded. Three generous sized bedrooms located on the second level. The master suite includes a full private master bath with ample closet space. Lower level is perfect for additional living space and includes plenty of extra storage in the concreted crawl space. The large backyard with mature trees is the perfect place to entertain. Fully fenced yard large deck and newer shed out back complete the backyard package. Complete tear-off roof 2018 comes with 20 yr warranty. Centrally located, this home is very close to schools, shopping, Morton Arboretum and easy expressway access. Popular Arbor View Elementary, Glen Crest Middle School and Glenbard South High School as well as College of DuPage are all minutes away. Home is being painted on 11-15 but we can take showings this weekend. Please call showingtime to set up appointment. A 2.5 car garage can be added in the back. There is room on the side of home for driveway.
Last Agent to Sell the Property
@properties Christie's International Real Estate License #475169167 Listed on: 02/08/2021

Home Details
Home Type
- Single Family
Est. Annual Taxes
- $8,101
Year Built | Renovated
- 1961 | 2015
Lot Details
- Fenced Yard
Parking
- Attached Garage
- Garage Door Opener
- Driveway
- Parking Included in Price
- Garage Is Owned
Home Design
- Step Ranch
- Brick Exterior Construction
- Asphalt Shingled Roof
- Aluminum Siding
Interior Spaces
- Primary Bathroom is a Full Bathroom
- Vaulted Ceiling
- Skylights
Kitchen
- Walk-In Pantry
- Oven or Range
- Microwave
- Dishwasher
- Stainless Steel Appliances
Flooring
- Wood
- Laminate
Laundry
- Dryer
- Washer
Finished Basement
- Partial Basement
- Exterior Basement Entry
- Finished Basement Bathroom
- Crawl Space
Utilities
- Forced Air Heating and Cooling System
- Heating System Uses Gas
Listing and Financial Details
- Homeowner Tax Exemptions
Ownership History
Purchase Details
Home Financials for this Owner
Home Financials are based on the most recent Mortgage that was taken out on this home.Purchase Details
Home Financials for this Owner
Home Financials are based on the most recent Mortgage that was taken out on this home.Purchase Details
Home Financials for this Owner
Home Financials are based on the most recent Mortgage that was taken out on this home.Purchase Details
Purchase Details
Home Financials for this Owner
Home Financials are based on the most recent Mortgage that was taken out on this home.Similar Homes in Glen Ellyn, IL
Home Values in the Area
Average Home Value in this Area
Purchase History
| Date | Buyer | Sale Price | Title Company |
|---|---|---|---|
| Johnson Harry | $390,000 | Landtrust National Title | |
| Caudill Simone C | -- | Midwest Title & Appraisal Se | |
| Hodgson Ty M | $300,000 | Git | |
| Dgdb Llc Series Ii | -- | None Available | |
| Vaicuiliene Jolita | $250,000 | Atg |
Mortgage History
| Date | Status | Borrower | Loan Amount |
|---|---|---|---|
| Open | Johnson Harry | $370,500 | |
| Closed | Johnson Harry | $370,500 | |
| Previous Owner | Caudill Simone C | $329,550 | |
| Previous Owner | Caudill Simone C | $337,250 | |
| Previous Owner | Hodgson Ty M | $150,000 | |
| Previous Owner | Vaicuiliene Jolita | $50,000 | |
| Previous Owner | Vaicuiliene Jolita | $200,000 | |
| Previous Owner | Wolfe Margaret R | $23,430 |
Property History
| Date | Event | Price | Change | Sq Ft Price |
|---|---|---|---|---|
| 03/31/2021 03/31/21 | Sold | $390,000 | 0.0% | $343 / Sq Ft |
| 02/23/2021 02/23/21 | Pending | -- | -- | -- |
| 02/23/2021 02/23/21 | For Sale | $390,000 | +9.9% | $343 / Sq Ft |
| 08/14/2018 08/14/18 | Sold | $355,000 | -2.7% | $313 / Sq Ft |
| 07/01/2018 07/01/18 | Pending | -- | -- | -- |
| 06/27/2018 06/27/18 | For Sale | $365,000 | +21.7% | $321 / Sq Ft |
| 02/26/2016 02/26/16 | Sold | $300,000 | 0.0% | -- |
| 01/18/2016 01/18/16 | Pending | -- | -- | -- |
| 01/13/2016 01/13/16 | For Sale | $300,000 | -- | -- |
Tax History Compared to Growth
Tax History
| Year | Tax Paid | Tax Assessment Tax Assessment Total Assessment is a certain percentage of the fair market value that is determined by local assessors to be the total taxable value of land and additions on the property. | Land | Improvement |
|---|---|---|---|---|
| 2023 | $8,101 | $117,520 | $24,500 | $93,020 |
| 2022 | $7,734 | $111,300 | $23,150 | $88,150 |
| 2021 | $7,543 | $108,660 | $22,600 | $86,060 |
| 2020 | $7,588 | $107,650 | $22,390 | $85,260 |
| 2019 | $7,366 | $104,810 | $21,800 | $83,010 |
| 2018 | $6,827 | $96,520 | $20,540 | $75,980 |
| 2017 | $6,290 | $92,960 | $19,780 | $73,180 |
| 2016 | $4,860 | $71,460 | $18,990 | $52,470 |
| 2015 | $4,806 | $68,180 | $18,120 | $50,060 |
| 2014 | $5,303 | $73,560 | $18,050 | $55,510 |
| 2013 | $5,129 | $73,780 | $18,100 | $55,680 |
Agents Affiliated with this Home
-
Jennifer Iaccino

Seller's Agent in 2021
Jennifer Iaccino
@ Properties
(630) 290-8690
67 in this area
195 Total Sales
-
Margaret Mulrenin

Buyer's Agent in 2021
Margaret Mulrenin
Town Realty Chicago
(773) 329-3284
1 in this area
83 Total Sales
-
Christi Wegner
C
Seller's Agent in 2018
Christi Wegner
Keller Williams Premiere Properties
(630) 291-2683
6 in this area
16 Total Sales
-
Carrie G

Buyer's Agent in 2018
Carrie G
@ Properties
10 Total Sales
-
G
Seller's Agent in 2016
Gregory Blair
CRIS REALTY
(815) 485-5050
52 Total Sales
-

Seller Co-Listing Agent in 2016
April Blair
CRIS REALTY
(815) 954-4443
1 in this area
143 Total Sales
Map
Source: Midwest Real Estate Data (MRED)
MLS Number: MRD10992248
APN: 05-35-209-013
- 3S180 Cypress Dr
- 3S135 Cherrywood Ln
- 22W128 Butterfield Rd Unit 12
- 3S444 Shagbark Ln
- 22W041 Pinegrove Ct
- 2S527 Danbury Dr
- 22W584 Ahlstrand Rd
- 22W080 Glen Valley Dr
- 2044 Appaloosa Ct W
- 2S644 Devonshire Ln
- 23W233 Cambridge Ct
- 21W741 Huntington Rd
- 2S151 Stratford Rd
- 21W353 Drury Ln
- 23W160 Woodcroft Dr
- 1994 Brentwood Ln E
- 21W569 Kensington Rd
- 1557 Scottdale Cir
- 1445 Jasper Dr
- 1S730 Milton Ave
- 3S237 Cypress Dr
- 3S243 Cypress Dr
- 3S229 Cypress Dr
- 3S250 Cypress Dr
- 3S221 Cypress Dr
- 3S249 Cypress Dr
- 3S254 Cypress Dr
- 3S212 Sequoia Dr
- 3S220 Sequoia Dr Unit 3
- 3S244 Cypress Dr
- 3S204 Sequoia Dr
- 3S262 Cypress Dr
- 3S255 Cypress Dr Unit 3
- 3S224 Sequoia Dr
- 3S236 Cypress Dr
- 3S203 Burr Oak Dr
- 3S200 Sequoia Dr
- 3S268 Cypress Dr
- 3S232 Sequoia Dr
- 22W279 Burr Oak Dr
