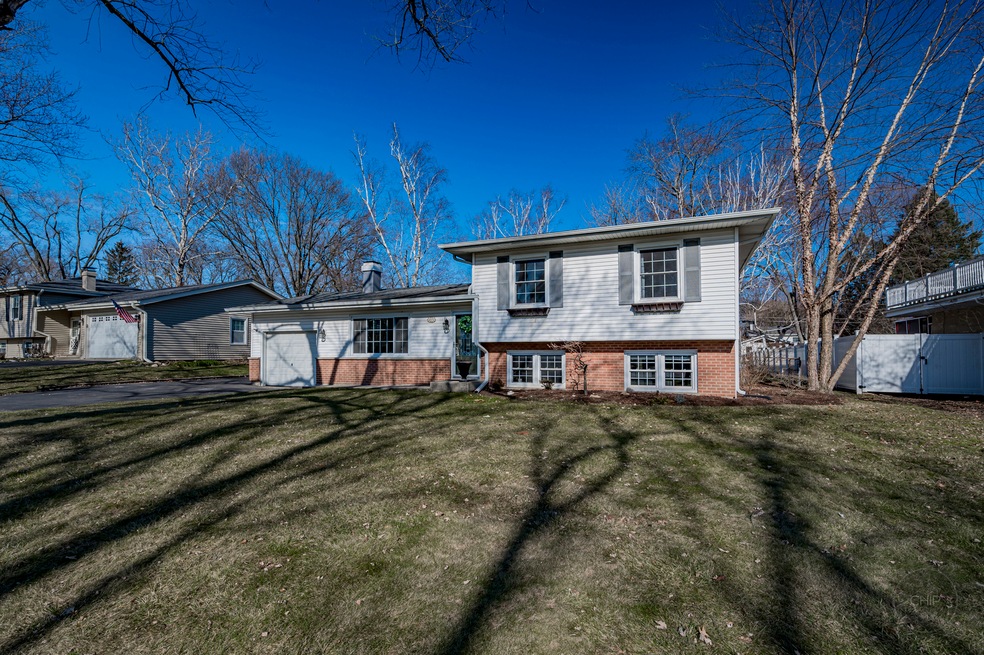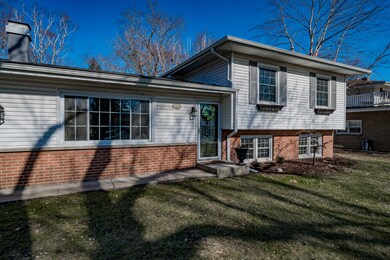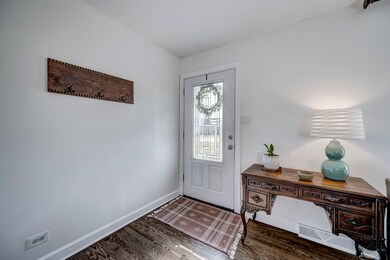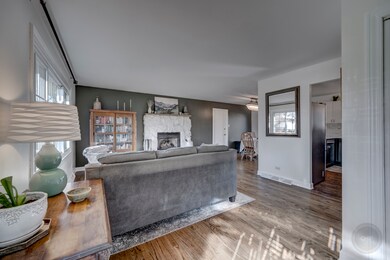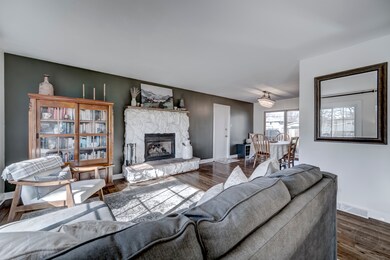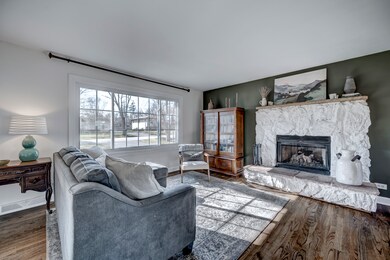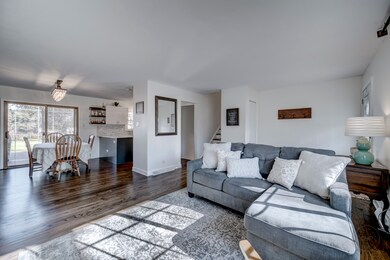
3S249 Cypress Dr Glen Ellyn, IL 60137
Estimated Value: $413,000 - $458,000
Highlights
- Deck
- Wood Flooring
- Stainless Steel Appliances
- Arbor View Elementary School Rated A
- L-Shaped Dining Room
- Fenced Yard
About This Home
As of March 2024Home shows great! Updated kitchen with quartz and marble. Good size fenced yard too. Refinished hardwood floors on main level and upper level. Gas fireplace with mantle in living room. Dining room overlooks the deck and large backyard. Spacious family room in lower level with newer luxury vinyl. Great location, close to 88 and 355, along with Morton Arboretum, variety of shopping and all the area has to offer. All this, plus highly acclaimed Glen Ellyn Schools (Arbor View, Glen Crest and Glenbard South)!
Last Agent to Sell the Property
RE/MAX of Naperville License #475102553 Listed on: 02/08/2024

Home Details
Home Type
- Single Family
Est. Annual Taxes
- $7,793
Year Built
- Built in 1962
Lot Details
- 0.28 Acre Lot
- Lot Dimensions are 150x80
- Fenced Yard
Parking
- 1.5 Car Attached Garage
- Garage Transmitter
- Garage Door Opener
- Driveway
Home Design
- Split Level Home
- Tri-Level Property
- Asphalt Roof
- Radon Mitigation System
- Concrete Perimeter Foundation
Interior Spaces
- 1,136 Sq Ft Home
- Ceiling Fan
- Attached Fireplace Door
- Gas Log Fireplace
- Entrance Foyer
- Living Room with Fireplace
- L-Shaped Dining Room
- Sump Pump
Kitchen
- Range
- Microwave
- Dishwasher
- Stainless Steel Appliances
- Disposal
Flooring
- Wood
- Laminate
Bedrooms and Bathrooms
- 3 Bedrooms
- 3 Potential Bedrooms
Laundry
- Dryer
- Washer
Home Security
- Storm Screens
- Carbon Monoxide Detectors
Outdoor Features
- Deck
- Shed
Schools
- Arbor View Elementary School
- Glen Crest Middle School
- Glenbard South High School
Utilities
- Forced Air Heating and Cooling System
- Heating System Uses Natural Gas
Community Details
- Valley View Subdivision
Listing and Financial Details
- Homeowner Tax Exemptions
Ownership History
Purchase Details
Home Financials for this Owner
Home Financials are based on the most recent Mortgage that was taken out on this home.Purchase Details
Home Financials for this Owner
Home Financials are based on the most recent Mortgage that was taken out on this home.Purchase Details
Home Financials for this Owner
Home Financials are based on the most recent Mortgage that was taken out on this home.Purchase Details
Home Financials for this Owner
Home Financials are based on the most recent Mortgage that was taken out on this home.Similar Homes in the area
Home Values in the Area
Average Home Value in this Area
Purchase History
| Date | Buyer | Sale Price | Title Company |
|---|---|---|---|
| Poncer Matthew | $430,500 | Chicago Title | |
| Morton Kevin | $310,000 | Liberty Title & Escrow Co | |
| Trantham Robert | $190,000 | -- | |
| Frendreiss William J | $146,000 | -- |
Mortgage History
| Date | Status | Borrower | Loan Amount |
|---|---|---|---|
| Open | Poncer Matthew | $408,975 | |
| Previous Owner | Morton Kevin | $251,688 | |
| Previous Owner | Morton Kevin | $294,500 | |
| Previous Owner | Trantham Robert G | $244,000 | |
| Previous Owner | Trantham Robert G | $12,000 | |
| Previous Owner | Trantham Robert | $55,000 | |
| Previous Owner | Trantham Robert | $200,000 | |
| Previous Owner | Trantham Robert | $10,101 | |
| Previous Owner | Trantham Robert | $171,000 | |
| Previous Owner | Frendreiss William J | $105,000 |
Property History
| Date | Event | Price | Change | Sq Ft Price |
|---|---|---|---|---|
| 03/15/2024 03/15/24 | Sold | $430,500 | +1.3% | $379 / Sq Ft |
| 02/12/2024 02/12/24 | Pending | -- | -- | -- |
| 02/08/2024 02/08/24 | For Sale | $424,900 | -- | $374 / Sq Ft |
Tax History Compared to Growth
Tax History
| Year | Tax Paid | Tax Assessment Tax Assessment Total Assessment is a certain percentage of the fair market value that is determined by local assessors to be the total taxable value of land and additions on the property. | Land | Improvement |
|---|---|---|---|---|
| 2023 | $8,087 | $117,330 | $24,500 | $92,830 |
| 2022 | $7,793 | $112,110 | $23,150 | $88,960 |
| 2021 | $7,601 | $109,450 | $22,600 | $86,850 |
| 2020 | $7,646 | $108,430 | $22,390 | $86,040 |
| 2019 | $7,423 | $105,570 | $21,800 | $83,770 |
| 2018 | $7,006 | $98,900 | $20,540 | $78,360 |
| 2017 | $4,950 | $74,430 | $19,780 | $54,650 |
| 2016 | $4,860 | $71,460 | $18,990 | $52,470 |
| 2015 | $4,806 | $68,180 | $18,120 | $50,060 |
| 2014 | $5,289 | $73,380 | $18,050 | $55,330 |
| 2013 | $5,115 | $73,600 | $18,100 | $55,500 |
Agents Affiliated with this Home
-
Chris Strauel

Seller's Agent in 2024
Chris Strauel
RE/MAX
(630) 420-1220
5 in this area
52 Total Sales
-
Joseph Champagne

Buyer's Agent in 2024
Joseph Champagne
Coldwell Banker Realty
(630) 947-4424
49 in this area
179 Total Sales
Map
Source: Midwest Real Estate Data (MRED)
MLS Number: 11972851
APN: 05-35-209-015
- 3S180 Cypress Dr
- 22W300 Arbor Ln
- 3S135 Cherrywood Ln
- 22W128 Butterfield Rd Unit 12
- 22W412 Autumn Blaze Dr
- 22W041 Pinegrove Ct
- 3S444 Shagbark Ln
- 2S527 Danbury Dr
- 22W584 Ahlstrand Rd
- 22W080 Glen Valley Dr
- 2044 Appaloosa Ct W
- 21W741 Huntington Rd
- 2S644 Devonshire Ln
- 23W233 Cambridge Ct
- 2S151 Stratford Rd
- 21W353 Drury Ln
- 23W160 Woodcroft Dr
- 21W569 Kensington Rd
- 1994 Brentwood Ln E
- 1557 Scottdale Cir
- 3S249 Cypress Dr
- 3S255 Cypress Dr Unit 3
- 3S243 Cypress Dr
- 3S237 Cypress Dr
- 3S262 Cypress Dr
- 22W164 Arbor Ln
- 3S268 Cypress Dr
- 3S232 Sequoia Dr
- 3S224 Sequoia Dr
- 3S250 Cypress Dr
- 3S254 Cypress Dr
- 3S220 Sequoia Dr Unit 3
- 3S236 Sequoia Dr
- 22W204 Arbor Ln
- 3S212 Sequoia Dr
- 3S242 Arbor Ln
- 3S229 Cypress Dr
- 3S204 Sequoia Dr
- 3S244 Cypress Dr
- 3S221 Cypress Dr
