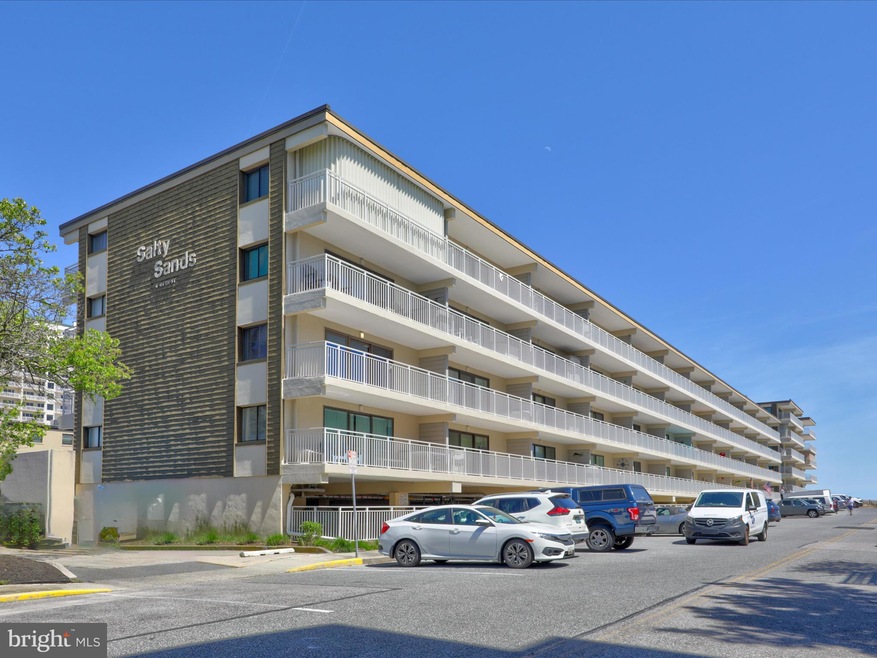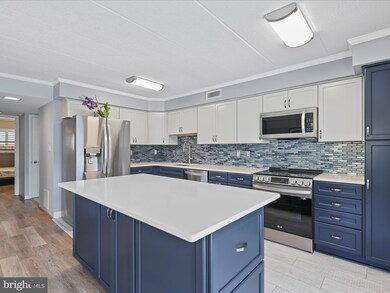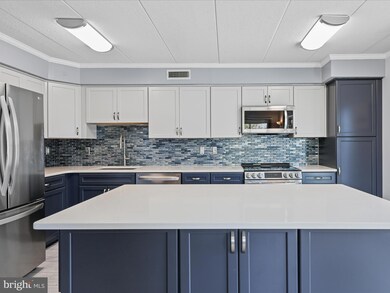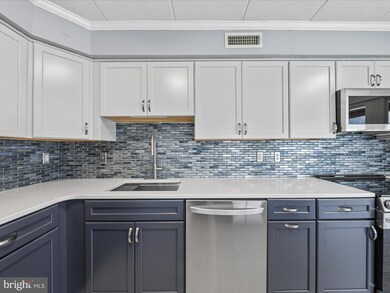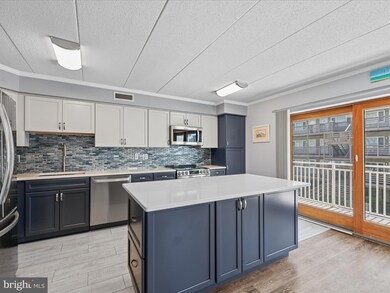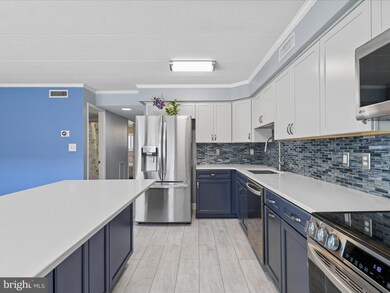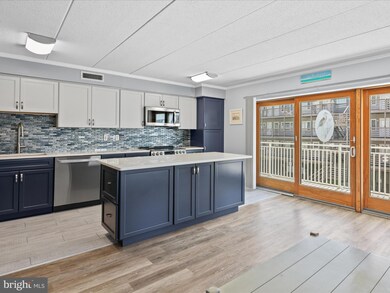
4 46th St Unit 212 Ocean City, MD 21842
Estimated Value: $441,090 - $489,000
Highlights
- Building is oceanfront but unit may not have water views
- Gourmet Kitchen
- Upgraded Countertops
- Ocean City Elementary School Rated A
- Open Floorplan
- Elevator
About This Home
As of May 2024Discover coastal living at its finest in this meticulously cared for 2-bedroom, 2-bathroom condominium nestled just steps away from the beach in the coveted ocean block location. Boasting a blend of luxury and functionality, this residence offers a serene escape with its comfortable interior and prime location.As you step inside, you are greeted by a stunning gourmet kitchen that is a chef's dream come true. Featuring high-end Kraft Maid cabinets, top-of-the-line stainless steel LG appliances, a beautifully tiled backsplash in cool ocean blue tones, quartz countertops, a center island with cabinets underneath, and a spacious seating area for six, this kitchen is both stylish and functional. Whether you're whipping up a quick breakfast or hosting a dinner party, this kitchen is sure to impress.The living space is complemented by the luxury vinyl plank flooring that flows seamlessly through the kitchen, living room, and bedrooms.The open-concept floorplan enhances the sense of space and connectivity, making it perfect for entertaining guests or simply enjoying the coastal lifestyle. The master bedroom is a peaceful retreat with an ensuite bathroom, offering a private sanctuary after a day spent at the beach.Additional upgrades include a Nest thermostat, a reinforced steel front door for added security and some updated fixtures in the bathrooms. Step outside from the living room onto the large private balcony, where you can soak in the ocean breeze and enjoy your morning coffee or evening beverage. Convenience is key with elevator access or steps for easy entry, and the end unit location provides an abundance of natural light. The property also includes a parking garage with two assigned parking spaces and a storage locker at ground level for all your beach essentials.The building is currently undergoing renovations, ensuring that it will be like new and ready for you to enjoy. Situated in a desirable midtown location, you'll have easy access to many dining and entertainment options, making this condominium a perfect beach oasis and an ideal investment opportunity.Don't miss out on the chance to own a piece of paradise. Schedule a showing today before this beachside gem is gone!
Last Agent to Sell the Property
Berkshire Hathaway HomeServices PenFed Realty-WOC License #651580 Listed on: 04/12/2024

Property Details
Home Type
- Condominium
Est. Annual Taxes
- $3,125
Year Built
- Built in 1985
Lot Details
- Building is oceanfront but unit may not have water views
- North Facing Home
- Property is in excellent condition
HOA Fees
- $256 Monthly HOA Fees
Parking
- 2 Assigned Parking Garage Spaces
- Assigned parking located at ##122, #118
- Parking Lot
Home Design
- Masonry
Interior Spaces
- 880 Sq Ft Home
- Property has 1 Level
- Open Floorplan
- Partially Furnished
- Ceiling Fan
- Window Treatments
- Window Screens
- Exterior Cameras
Kitchen
- Gourmet Kitchen
- Built-In Range
- Built-In Microwave
- Ice Maker
- Dishwasher
- Stainless Steel Appliances
- Kitchen Island
- Upgraded Countertops
- Disposal
Flooring
- Ceramic Tile
- Luxury Vinyl Plank Tile
Bedrooms and Bathrooms
- 2 Main Level Bedrooms
- En-Suite Bathroom
- 2 Full Bathrooms
- Bathtub with Shower
Laundry
- Laundry in unit
- Dryer
- Washer
Utilities
- Central Heating and Cooling System
- Electric Water Heater
- Cable TV Available
Additional Features
- Level Entry For Accessibility
- Flood Risk
Listing and Financial Details
- Tax Lot 212
- Assessor Parcel Number 2410285976
Community Details
Overview
- Association fees include common area maintenance, exterior building maintenance, insurance, management
- Low-Rise Condominium
- Salty Sands Community
- Property Manager
Amenities
- Elevator
Pet Policy
- Dogs and Cats Allowed
Ownership History
Purchase Details
Home Financials for this Owner
Home Financials are based on the most recent Mortgage that was taken out on this home.Purchase Details
Home Financials for this Owner
Home Financials are based on the most recent Mortgage that was taken out on this home.Purchase Details
Home Financials for this Owner
Home Financials are based on the most recent Mortgage that was taken out on this home.Purchase Details
Home Financials for this Owner
Home Financials are based on the most recent Mortgage that was taken out on this home.Purchase Details
Purchase Details
Purchase Details
Similar Homes in Ocean City, MD
Home Values in the Area
Average Home Value in this Area
Purchase History
| Date | Buyer | Sale Price | Title Company |
|---|---|---|---|
| Larosa Philip J | $460,000 | Fidelity National Title | |
| Dombrowski Gary A | $234,000 | Capitol Title Ins Agency Inc | |
| Owens William T | -- | -- | |
| Owens William T | -- | -- | |
| Kay Owens Mary | -- | -- | |
| Mae Erbe Shirley | -- | -- | |
| Mae Erbe Shirley | -- | -- |
Mortgage History
| Date | Status | Borrower | Loan Amount |
|---|---|---|---|
| Open | Larosa Philip J | $322,000 | |
| Previous Owner | Owens William T | $130,000 | |
| Previous Owner | Owens William T | $15,000 | |
| Previous Owner | Owens William T | $100,000 | |
| Previous Owner | Owens William T | $100,000 |
Property History
| Date | Event | Price | Change | Sq Ft Price |
|---|---|---|---|---|
| 05/24/2024 05/24/24 | Sold | $460,000 | -2.1% | $523 / Sq Ft |
| 04/12/2024 04/12/24 | For Sale | $469,900 | +100.8% | $534 / Sq Ft |
| 04/06/2018 04/06/18 | Sold | $234,000 | -0.4% | $266 / Sq Ft |
| 03/12/2018 03/12/18 | Pending | -- | -- | -- |
| 02/12/2018 02/12/18 | Price Changed | $234,900 | -2.1% | $267 / Sq Ft |
| 12/04/2017 12/04/17 | For Sale | $239,900 | -- | $273 / Sq Ft |
Tax History Compared to Growth
Tax History
| Year | Tax Paid | Tax Assessment Tax Assessment Total Assessment is a certain percentage of the fair market value that is determined by local assessors to be the total taxable value of land and additions on the property. | Land | Improvement |
|---|---|---|---|---|
| 2024 | $3,638 | $260,733 | $0 | $0 |
| 2023 | $3,116 | $221,700 | $110,800 | $110,900 |
| 2022 | $3,116 | $221,700 | $110,800 | $110,900 |
| 2021 | $3,133 | $221,700 | $110,800 | $110,900 |
| 2020 | $3,132 | $221,700 | $110,800 | $110,900 |
| 2019 | $3,137 | $220,533 | $0 | $0 |
| 2018 | $3,090 | $219,367 | $0 | $0 |
| 2017 | $2,656 | $218,200 | $0 | $0 |
| 2016 | -- | $212,033 | $0 | $0 |
| 2015 | $2,063 | $205,867 | $0 | $0 |
| 2014 | $2,063 | $199,700 | $0 | $0 |
Agents Affiliated with this Home
-
Karen Staskey

Seller's Agent in 2024
Karen Staskey
Berkshire Hathaway HomeServices PenFed Realty-WOC
(443) 944-4478
36 in this area
42 Total Sales
-
Lauren Hudson

Buyer's Agent in 2024
Lauren Hudson
Keller Williams Realty Delmarva
(302) 524-2006
51 in this area
130 Total Sales
-
Nicholas Bobenko

Seller's Agent in 2018
Nicholas Bobenko
Coastal Life Realty Group LLC
(443) 614-9179
165 in this area
200 Total Sales
-
Linda Moran

Buyer Co-Listing Agent in 2018
Linda Moran
Berkshire Hathaway HomeServices PenFed Realty-WOC
(443) 614-2261
36 in this area
80 Total Sales
Map
Source: Bright MLS
MLS Number: MDWO2020206
APN: 10-285976
- 4 46th St
- 4500 Coastal Hwy Unit 407
- 7 45th St Unit 209
- 2 48th St Unit 201
- 2 48th St Unit 709
- 2 48th St Unit 214
- 2 48th St Unit 402
- 4601B Coastal Hwy Unit 402
- 4601B Coastal Hwy Unit 501
- 4601B Coastal Hwy Unit 403
- 4709 Coastal Hwy Unit 460
- 4711 Coastal Hwy Unit 538
- 4711 Coastal Hwy Unit 242
- 5001 Atlantic Ave Unit 305
- 4201 Coastal Hwy Unit 116
- 4201 Coastal Hwy Unit 309
- 18 41st St Unit 304
- 7 52nd St Unit 101
- 5104 Coastal Hwy Unit 302S
- 5104 Coastal Hwy Unit 303S
