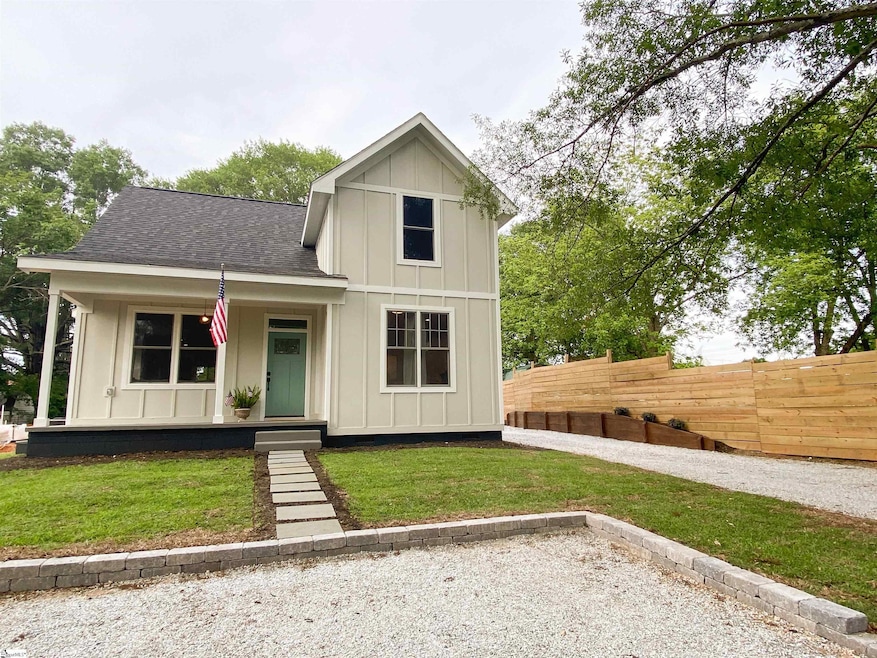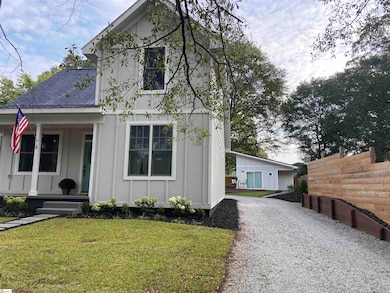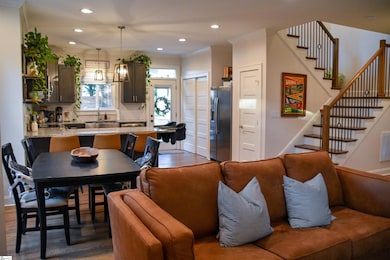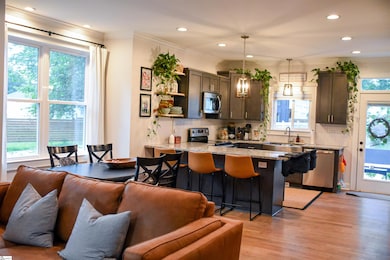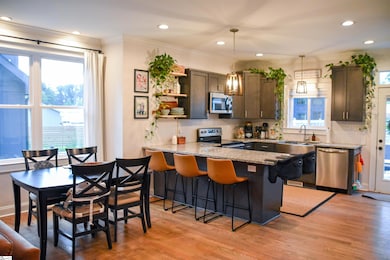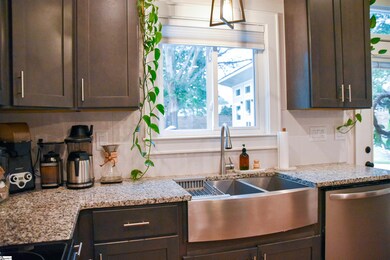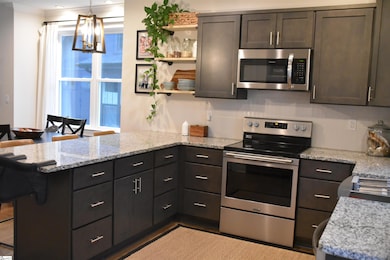
4 A/B Vest St Travelers Rest, SC 29690
Estimated payment $3,550/month
Highlights
- Deck
- Traditional Architecture
- Wood Flooring
- Heritage Elementary School Rated A-
- Cathedral Ceiling
- Loft
About This Home
WOW!!! This is a RARE opportunity to have not 1, but 2, income producing properties just around the corner from the Swamp Rabbit Trail in quaint sought-out town of Travelers Rest. The ADU is currently being used as an Air BNB/VRBO FULLY FURNISHED and the accounts will transfers to the new owners. Walk up to the front porch of the Main house to be greeted by vaulted ceilings as you enter the living room, the opens to the dining and kitchen area. Off of the kitchen is the laundry area with room for storage, pantry and access to the back door leading to the back deck and driveway. Around the stairs, you will find the half bath, and main level primary suite complete with full bathroom that includes double sink vanity, large walk-in tiled shower and walk-in closet. Upstairs, you will find the large Loft area that overlooks the living room, and has access to the back balcony and attic/storage area. Down the hall from is the 2nd primary suite with full bathroom with vanity and tiled shower. Walk out the back deck to the dividing driveway, to the ADU unit and be greeted by the living, dining area and kitchen. Off of the main living space is a bedroom, stackable washer and dryer, and full bathroom with shower and vanity. Step out to the sliding glass door to enjoy the evening on the deck the wraps around the ADU. All of the items/furniture in ADU convey with Sale. All measurements are for main house only. Measurements of both units are in the pictures. Taxes are based on 6% (non-owner occupied rate). Per the City of Travelers Rest, both dwellings qualify to be a short-term rental with approval of business license from City of Travelers Rest. Total sqft is for both units. Main house is approx 1675 sqft and ADU is approx 480.
Home Details
Home Type
- Single Family
Est. Annual Taxes
- $7,643
Year Built
- Built in 2021
Lot Details
- 9,583 Sq Ft Lot
- Fenced Yard
- Level Lot
- Few Trees
Home Design
- Traditional Architecture
- Architectural Shingle Roof
- Hardboard
Interior Spaces
- 2,000-2,199 Sq Ft Home
- 1.5-Story Property
- Smooth Ceilings
- Cathedral Ceiling
- Ceiling Fan
- Two Story Entrance Foyer
- Combination Dining and Living Room
- Loft
- Crawl Space
- Fire and Smoke Detector
Kitchen
- Walk-In Pantry
- Free-Standing Electric Range
- Built-In Microwave
- Dishwasher
- Granite Countertops
- Disposal
Flooring
- Wood
- Ceramic Tile
Bedrooms and Bathrooms
- 2 Bedrooms | 1 Main Level Bedroom
- Walk-In Closet
- 2.5 Bathrooms
Laundry
- Laundry on main level
- Dryer
- Washer
Attic
- Storage In Attic
- Pull Down Stairs to Attic
Parking
- Parking Pad
- Gravel Driveway
Outdoor Features
- Balcony
- Deck
Schools
- Heritage Elementary School
- Lakeview Middle School
- Travelers Rest High School
Utilities
- Central Air
- Heating Available
- Underground Utilities
- Electric Water Heater
- Cable TV Available
Community Details
- Built by Rob Davis
Listing and Financial Details
- Assessor Parcel Number 0493.00-02-012.00
Map
Home Values in the Area
Average Home Value in this Area
Property History
| Date | Event | Price | Change | Sq Ft Price |
|---|---|---|---|---|
| 04/04/2025 04/04/25 | Price Changed | $549,000 | -1.8% | $275 / Sq Ft |
| 02/19/2025 02/19/25 | Price Changed | $559,000 | -2.8% | $280 / Sq Ft |
| 12/18/2024 12/18/24 | Price Changed | $575,000 | -3.4% | $288 / Sq Ft |
| 11/22/2024 11/22/24 | For Sale | $595,000 | -- | $298 / Sq Ft |
Similar Homes in Travelers Rest, SC
Source: Greater Greenville Association of REALTORS®
MLS Number: 1542590
- 4 A/B Vest St
- 1220 White Horse Road Extension
- 105 N Mccauley Rd
- 0 Coleman Trail
- 3 Backland Ct
- 633 Belvue Rd
- 5 Backland Ct
- 298 Stamey Valley Rd
- 5 Rest Stop Rd
- 4 Backland Ct
- 23 Upcountry Ln
- 205 Frontier Ln
- 201 Frontier Ln
- 135 Frontier Ln
- 1126 N Highway 25
- 19 Cooly Rd Unit LOT 6
- 424 Bowers Rd
- 9 Judge Looper Ct
- 12 Alice Kelley Ct
- 399 Bowers Rd
